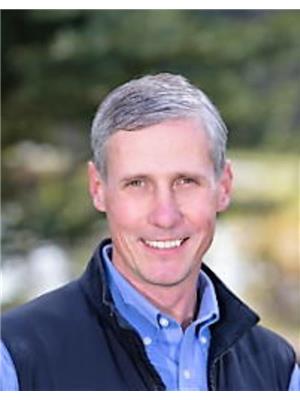Steven Falk
Realtor®
- 780-226-4432
- 780-672-7761
- 780-672-7764
- [email protected]
-
Battle River Realty
4802-49 Street
Camrose, AB
T4V 1M9
Maintenance, Heat, Insurance, Ground Maintenance, Parking, Property Management, Reserve Fund Contributions, Sewer, Water
$599 MonthlyExcellent entry level condo with open floor plan all on one level, large main bedroom, flex room/office or 2nd bedroom, laundry storage room, spacious quiet outside patio with tons of sunlight, and heated secure underground parking and storage. Immediate possession possible! (id:50955)
| MLS® Number | A2176906 |
| Property Type | Single Family |
| CommunityFeatures | Pets Allowed |
| Features | See Remarks, Parking |
| ParkingSpaceTotal | 1 |
| Plan | 0112206 |
| BathroomTotal | 1 |
| BedroomsAboveGround | 2 |
| BedroomsTotal | 2 |
| Appliances | Refrigerator, Dishwasher, Stove, Washer & Dryer |
| ArchitecturalStyle | Low Rise |
| BasementType | None |
| ConstructedDate | 2001 |
| ConstructionMaterial | Wood Frame |
| ConstructionStyleAttachment | Attached |
| CoolingType | None |
| ExteriorFinish | Stucco |
| FireProtection | Smoke Detectors |
| FlooringType | Carpeted, Linoleum |
| FoundationType | Poured Concrete |
| HeatingFuel | Natural Gas |
| HeatingType | Baseboard Heaters, Hot Water |
| StoriesTotal | 3 |
| SizeInterior | 730 Sqft |
| TotalFinishedArea | 730 Sqft |
| Type | Apartment |
| UtilityWater | Municipal Water |
| Underground |
| Acreage | No |
| Sewer | Municipal Sewage System |
| SizeTotalText | Unknown |
| ZoningDescription | Rba-banff Avenue Dist. |
| Level | Type | Length | Width | Dimensions |
|---|---|---|---|---|
| Main Level | Other | 13.33 Ft x 8.92 Ft | ||
| Main Level | Living Room | 18.50 Ft x 13.00 Ft | ||
| Main Level | Primary Bedroom | 10.08 Ft x 13.00 Ft | ||
| Main Level | Bedroom | 8.83 Ft x 10.33 Ft | ||
| Main Level | 4pc Bathroom | 9.33 Ft x 4.92 Ft | ||
| Main Level | Laundry Room | 9.33 Ft x 5.25 Ft |
