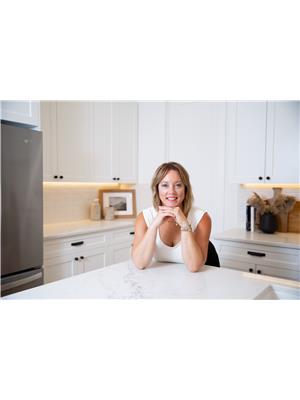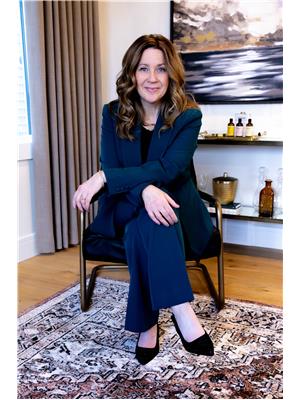Amy Ripley
Realtor®
- 780-881-7282
- 780-672-7761
- 780-672-7764
- [email protected]
-
Battle River Realty
4802-49 Street
Camrose, AB
T4V 1M9
This beautifully unique 1.5 storey walkout with over 3100 total sqft is nestled on 5 acres of peaceful country living. The massive living room features large windows that fill the space with natural light, a vaulted ceiling, amplifying the sense of space, while an impressive stone wood burning fireplace serves as the room's stunning focal point, perfect for cozy gatherings, the heart of the home! The kitchen, complete with a center island eating bar, ideal for casual meals and socializing. Adjacent to the dining area, patio doors open to a spacious deck, seamlessly extending your living space outdoors. Upstairs in the large primary you will find a walk in closet, 4 piece bath and a private balcony to enjoy a glass of wine in the evening or a coffee in the morning. There is a 2nd bedroom over the garage that is large enough to be converted into 2 bedrooms if needed! The walkout basement is complete and can be used in several different ways. This property will have you dreaming as soon as you drive up! (id:50955)
| MLS® Number | E4401573 |
| Property Type | Single Family |
| Neigbourhood | Sunnyside Park |
| AmenitiesNearBy | Schools |
| Features | Hillside, Private Setting, Treed, Corner Site, Sloping, Skylight |
| Structure | Deck |
| BathroomTotal | 3 |
| BedroomsTotal | 3 |
| Appliances | Dishwasher, Dryer, Garage Door Opener Remote(s), Garage Door Opener, Hood Fan, Refrigerator, Storage Shed, Stove, Washer, Window Coverings, See Remarks |
| BasementDevelopment | Finished |
| BasementType | Full (finished) |
| ConstructedDate | 1978 |
| ConstructionStyleAttachment | Detached |
| FireplaceFuel | Wood |
| FireplacePresent | Yes |
| FireplaceType | Unknown |
| HeatingType | Forced Air |
| StoriesTotal | 2 |
| SizeInterior | 2046.2194 Sqft |
| Type | House |
| Attached Garage | |
| Oversize |
| Acreage | Yes |
| FenceType | Fence |
| LandAmenities | Schools |
| SizeIrregular | 5.03 |
| SizeTotal | 5.03 Ac |
| SizeTotalText | 5.03 Ac |
| Level | Type | Length | Width | Dimensions |
|---|---|---|---|---|
| Basement | Family Room | 17'8" x 20'8" | ||
| Basement | Recreation Room | 20'11" x 13'6 | ||
| Basement | Storage | 6'8" x 11'7" | ||
| Basement | Utility Room | 21'9" x 8'3" | ||
| Main Level | Living Room | 21'7" x 22'11 | ||
| Main Level | Dining Room | 13'8" x 8'2" | ||
| Main Level | Kitchen | 13'9" x 12'2" | ||
| Main Level | Bedroom 3 | 13'1" x 11'10 | ||
| Upper Level | Primary Bedroom | 14'8" x 13'9" | ||
| Upper Level | Bedroom 2 | 14'11" x 23'1 |



