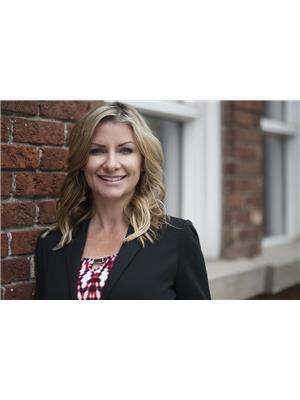Alton Puddicombe
Owner/Broker/Realtor®
- 780-608-0627
- 780-672-7761
- 780-672-7764
- [email protected]
-
Battle River Realty
4802-49 Street
Camrose, AB
T4V 1M9
Located just minutes away from the waterfront is this immaculate custom built bungalow at majestic Skeleton Lake, with over 1500 square feet of open concept living space. The private backyard is perfect for entertaining and features a huge 20 x 11 deck, defined fire pit area and amazing views of the forest. The main floor boasts an incredible kitchen with stainless steel appliances, ample cabinets & large eat up island. The dining area has patio doors leading to the massive gorgeous deck. The huge primary bedroom has a 5 piece ensuite & walk-in closet and the separate laundry room is conveniently located a few steps away. On the other end of the home are two more great size bedrooms & a four piece bathroom. Air Conditioning. The double attached garage, 25 X 22, has radiant heat & plenty of space for all your lake toys. A public golf course is in the Summer Village of Bondiss on the east side of the lake. If you enjoy fishing the most popular species caught here are Northern Pike, Yellow Perch and Walleye. (id:50955)
| MLS® Number | E4408438 |
| Property Type | Single Family |
| Neigbourhood | Skeleton Lake |
| AmenitiesNearBy | Park, Golf Course |
| Features | No Smoking Home |
| Structure | Deck, Fire Pit, Porch |
| BathroomTotal | 2 |
| BedroomsTotal | 3 |
| Amenities | Vinyl Windows |
| Appliances | Dishwasher, Dryer, Microwave Range Hood Combo, Refrigerator, Storage Shed, Stove, Washer, Window Coverings |
| ArchitecturalStyle | Bungalow |
| BasementType | None |
| ConstructedDate | 2011 |
| ConstructionStyleAttachment | Detached |
| CoolingType | Central Air Conditioning |
| HeatingType | Forced Air |
| StoriesTotal | 1 |
| SizeInterior | 1520.6176 Sqft |
| Type | House |
| Attached Garage |
| Acreage | No |
| LandAmenities | Park, Golf Course |
| SizeIrregular | 0.2 |
| SizeTotal | 0.2 Ac |
| SizeTotalText | 0.2 Ac |
| Level | Type | Length | Width | Dimensions |
|---|---|---|---|---|
| Main Level | Living Room | Measurements not available | ||
| Main Level | Dining Room | Measurements not available | ||
| Main Level | Kitchen | Measurements not available | ||
| Main Level | Primary Bedroom | Measurements not available | ||
| Main Level | Bedroom 2 | Measurements not available | ||
| Main Level | Bedroom 3 | Measurements not available | ||
| Main Level | Laundry Room | Measurements not available |


