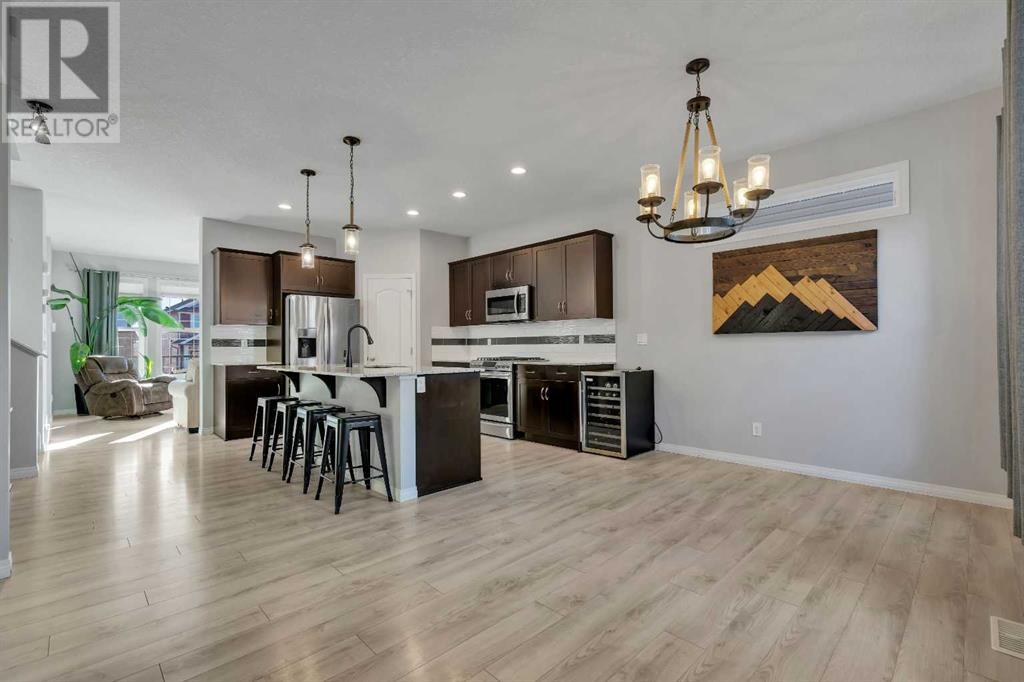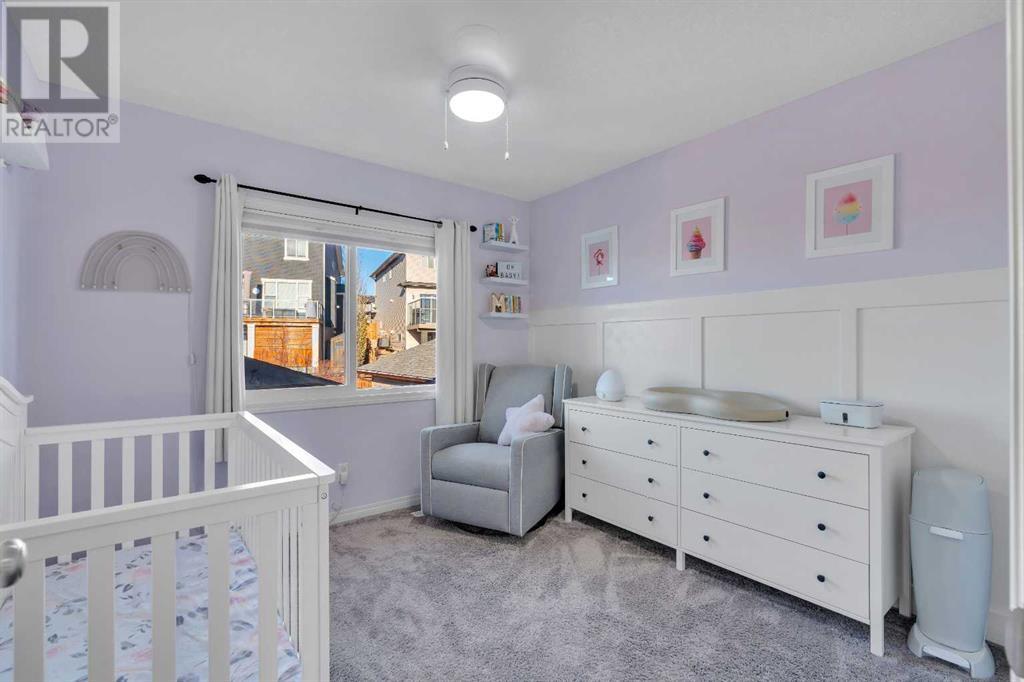LOADING
$584,900
7 Heritage Boulevard, Cochrane, Alberta T4C 2M1 (27630112)
3 Bedroom
3 Bathroom
1714 sqft
Fireplace
None
Forced Air
7 Heritage Boulevard
Cochrane, Alberta T4C2M1
This amazing family home is situated perfectly at the western limits of Cochrane. Enjoy this quiet neighbourhood, and stunning sunset vista from your front porch! This home is close to the many amenities Cochrane has to offer, while nestled in the expansive rolling foothills of the Rockies. The main floor layout is carefully designed; open concept with natural light flooding the entire space, but without sight lines between each room. The front entrance features a large closet with lots of storage. Anchored by a cozy gas fireplace with built-in cabinetry, the living room has warm south facing sun streaming in the 4 large windows. The kitchen features a spacious island with plenty of seating, truly the heart of the home. A large corner pantry, coffee station and ample counter space make this kitchen practical, and easy to enjoy. The bright dining area rounds out the comfortable kitchen area. Easy access to the back deck extends your home for entertaining in summer. A large closet at the back entrance ensures your home stays organized when you enter the home from your oversized double garage!The spacious primary suite has incredible views, as well as a relaxing ensuite with a soaker tub and large glass shower. The oversized walk in closet provides plenty of practical storage. Coveted second floor laundry is a great feature of this home. Two large bedrooms, and a 4 piece bathroom with tub surround make the second floor a wonderful space for your family. The basement is yet to be developed, leaving you with plenty of design options! Rough-ins for a future bathroom are already in place. Beyond the backyard deck and greenspace is your oversized double garage accessed by the back lane. Heritage Hills is a welcoming and family friendly community that you will easily settle into! (id:50955)
Open House
This property has open houses!
November
10
Sunday
Starts at:
1:00 pm
Ends at:3:00 pm
Property Details
| MLS® Number | A2177625 |
| Property Type | Single Family |
| Community Name | Heritage Hills |
| AmenitiesNearBy | Park, Playground, Shopping |
| Features | Back Lane |
| ParkingSpaceTotal | 2 |
| Plan | 1511972 |
| Structure | Deck, Dog Run - Fenced In |
| ViewType | View |
Building
| BathroomTotal | 3 |
| BedroomsAboveGround | 3 |
| BedroomsTotal | 3 |
| Appliances | Washer, Refrigerator, Range - Electric, Dishwasher, Dryer, Microwave Range Hood Combo, Garage Door Opener |
| BasementDevelopment | Unfinished |
| BasementType | Full (unfinished) |
| ConstructedDate | 2016 |
| ConstructionStyleAttachment | Detached |
| CoolingType | None |
| ExteriorFinish | Vinyl Siding |
| FireplacePresent | Yes |
| FireplaceTotal | 1 |
| FlooringType | Carpeted, Laminate, Tile |
| FoundationType | Poured Concrete |
| HalfBathTotal | 1 |
| HeatingFuel | Natural Gas |
| HeatingType | Forced Air |
| StoriesTotal | 2 |
| SizeInterior | 1714 Sqft |
| TotalFinishedArea | 1714 Sqft |
| Type | House |
Parking
| Detached Garage | 2 |
Land
| Acreage | No |
| FenceType | Fence |
| LandAmenities | Park, Playground, Shopping |
| SizeDepth | 33.49 M |
| SizeFrontage | 10.34 M |
| SizeIrregular | 346.54 |
| SizeTotal | 346.54 M2|0-4,050 Sqft |
| SizeTotalText | 346.54 M2|0-4,050 Sqft |
| ZoningDescription | R-ld |
Rooms
| Level | Type | Length | Width | Dimensions |
|---|---|---|---|---|
| Second Level | 4pc Bathroom | 4.92 Ft x 8.75 Ft | ||
| Second Level | 5pc Bathroom | 8.83 Ft x 13.08 Ft | ||
| Second Level | Bedroom | 11.17 Ft x 10.67 Ft | ||
| Second Level | Bedroom | 10.08 Ft x 10.08 Ft | ||
| Second Level | Laundry Room | 5.75 Ft x 5.92 Ft | ||
| Second Level | Primary Bedroom | 15.08 Ft x 12.92 Ft | ||
| Main Level | 2pc Bathroom | 5.17 Ft x 5.00 Ft | ||
| Main Level | Dining Room | 10.50 Ft x 11.33 Ft | ||
| Main Level | Kitchen | 10.50 Ft x 11.92 Ft | ||
| Main Level | Living Room | 14.92 Ft x 13.00 Ft | ||
| Main Level | Other | 7.75 Ft x 6.83 Ft |
Nicole Jensen
Realtor®
Listing Courtesy of:





































