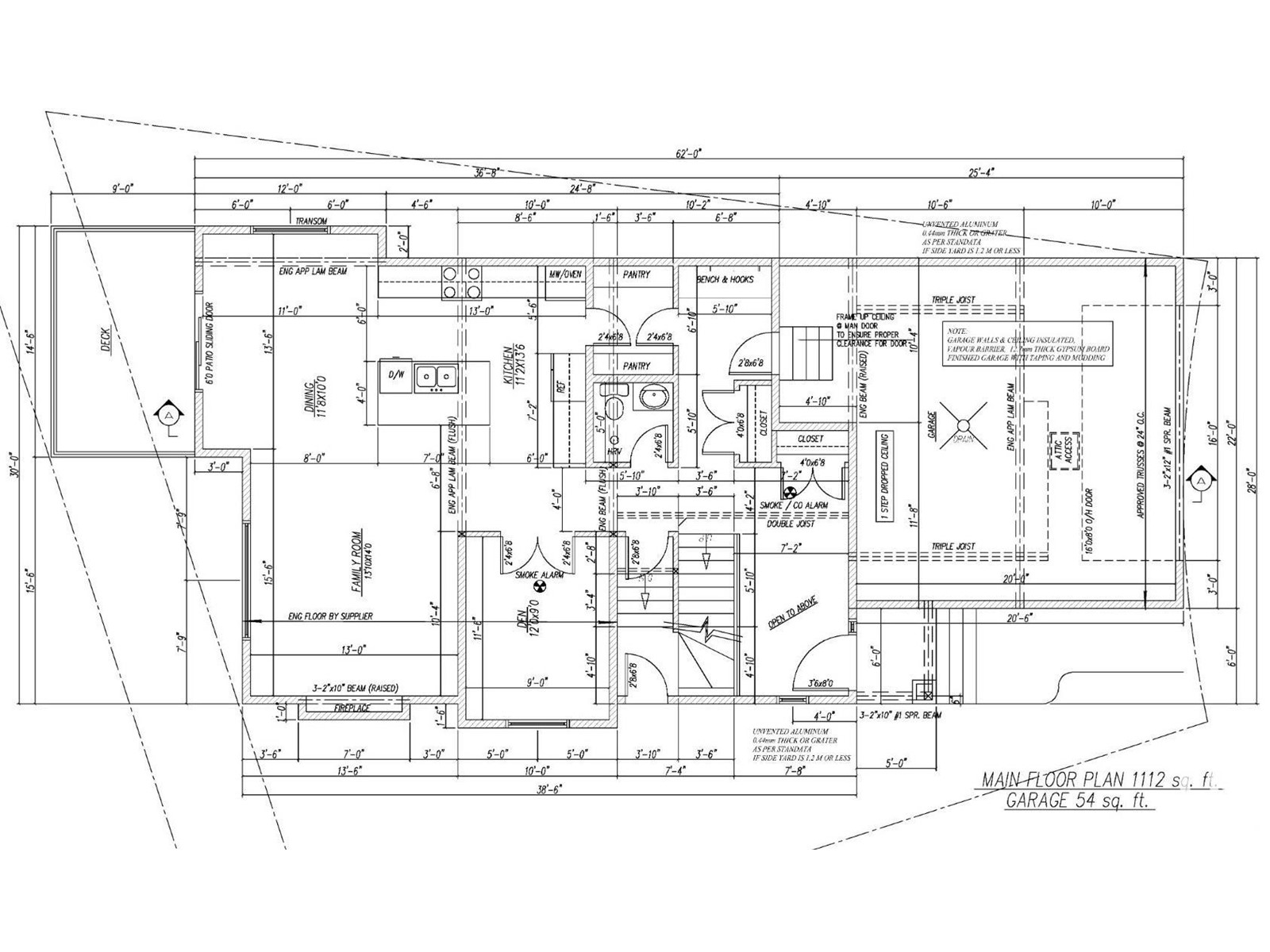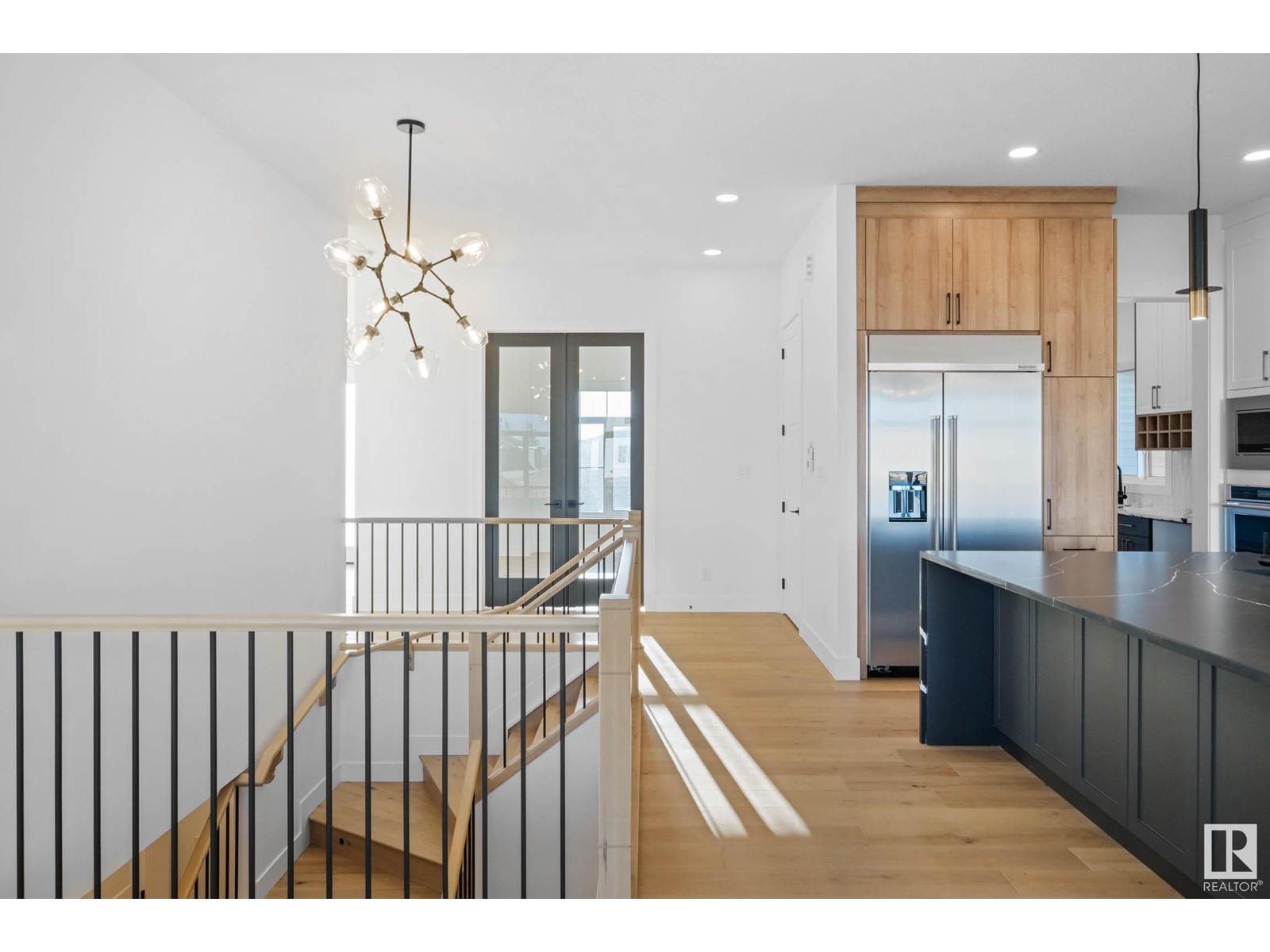LOADING
$669,000
70 Baker St, Ardrossan, Alberta T8E 2E4 (27675620)
3 Bedroom
3 Bathroom
2345.4561 sqft
Fireplace
Forced Air
70 BAKER ST
Ardrossan, Alberta T8E2E4
Spanning 2,345 square feet, this CUSTOM built residence is perfectly positioned on a prime pie-shaped lot, offering immediate access to walking trails and nearby schools. The main floor features a versatile den, ideal for a home office or private study, and a chef’s kitchen that includes a 'butler-style' pantry. Upgraded hardwood floors are complemented by upgraded lighting and millwork, elevating the overall aesthetic. The oversized double-car garage adds both convenience and ample storage, while the 9-foot ceilings throughout the home create an airy, open feel. Upstairs, you’ll find two bedrooms, a spacious bonus room, and a primary suite including an ensuite complete with a rainfall shower. A convenient 2nd floor laundry ensures ease of living. This home sits on a great lot, offering great value to the future home owners, in the growing yet quite community of Ardrossan! *Pictures of similar build - house is still under construction - ready Winter 2024.* (id:50955)
Property Details
| MLS® Number | E4414351 |
| Property Type | Single Family |
| Neigbourhood | Ardrossan II |
| AmenitiesNearBy | Schools, Shopping |
| Features | Closet Organizers, Exterior Walls- 2x6" |
Building
| BathroomTotal | 3 |
| BedroomsTotal | 3 |
| Amenities | Ceiling - 9ft |
| Appliances | Fan, Garage Door Opener Remote(s), Garage Door Opener, Hood Fan |
| BasementDevelopment | Unfinished |
| BasementType | Full (unfinished) |
| ConstructedDate | 2024 |
| ConstructionStyleAttachment | Detached |
| FireProtection | Smoke Detectors |
| FireplaceFuel | Electric |
| FireplacePresent | Yes |
| FireplaceType | Insert |
| HalfBathTotal | 1 |
| HeatingType | Forced Air |
| StoriesTotal | 2 |
| SizeInterior | 2345.4561 Sqft |
| Type | House |
Parking
| Attached Garage |
Land
| Acreage | No |
| LandAmenities | Schools, Shopping |
Rooms
| Level | Type | Length | Width | Dimensions |
|---|---|---|---|---|
| Main Level | Living Room | 5 m | 3.9 m | 5 m x 3.9 m |
| Main Level | Dining Room | 3.8 m | 3.3 m | 3.8 m x 3.3 m |
| Main Level | Kitchen | 4 m | 3.7 m | 4 m x 3.7 m |
| Main Level | Den | 3.5 m | 2.7 m | 3.5 m x 2.7 m |
| Upper Level | Primary Bedroom | 4.6 m | 4 m | 4.6 m x 4 m |
| Upper Level | Bedroom 2 | 3.5 m | 3.3 m | 3.5 m x 3.3 m |
| Upper Level | Bedroom 3 | 3.5 m | 3.3 m | 3.5 m x 3.3 m |
| Upper Level | Bonus Room | 4.6 m | 3.6 m | 4.6 m x 3.6 m |
Alton Puddicombe
Owner/Broker/Realtor®
- 780-608-0627
- 780-672-7761
- 780-672-7764
- [email protected]
-
Battle River Realty
4802-49 Street
Camrose, AB
T4V 1M9
Listing Courtesy of:














