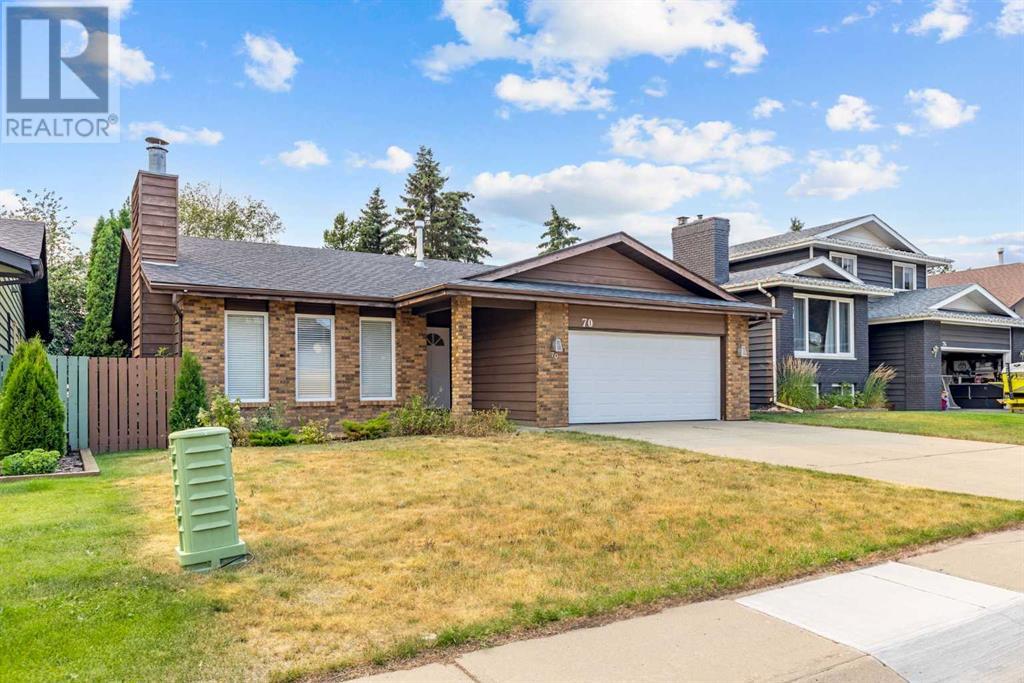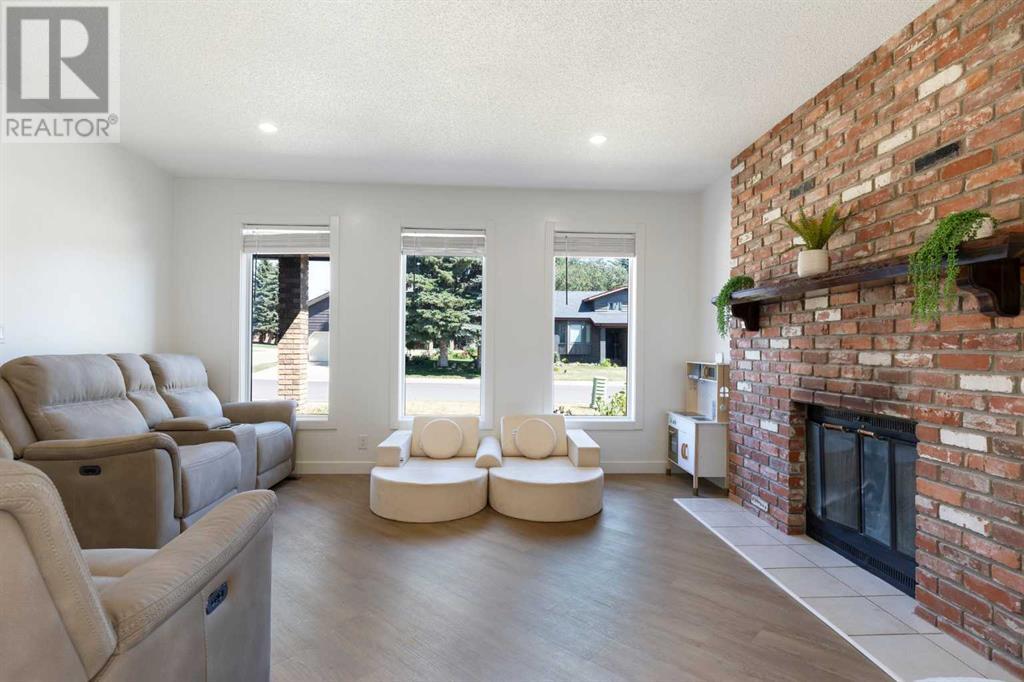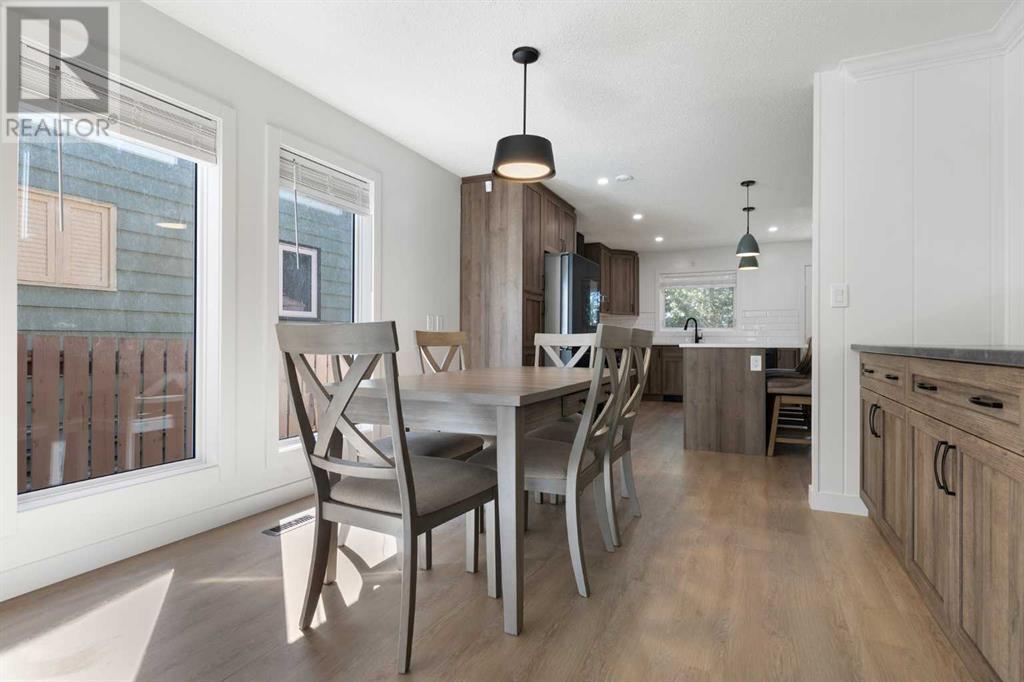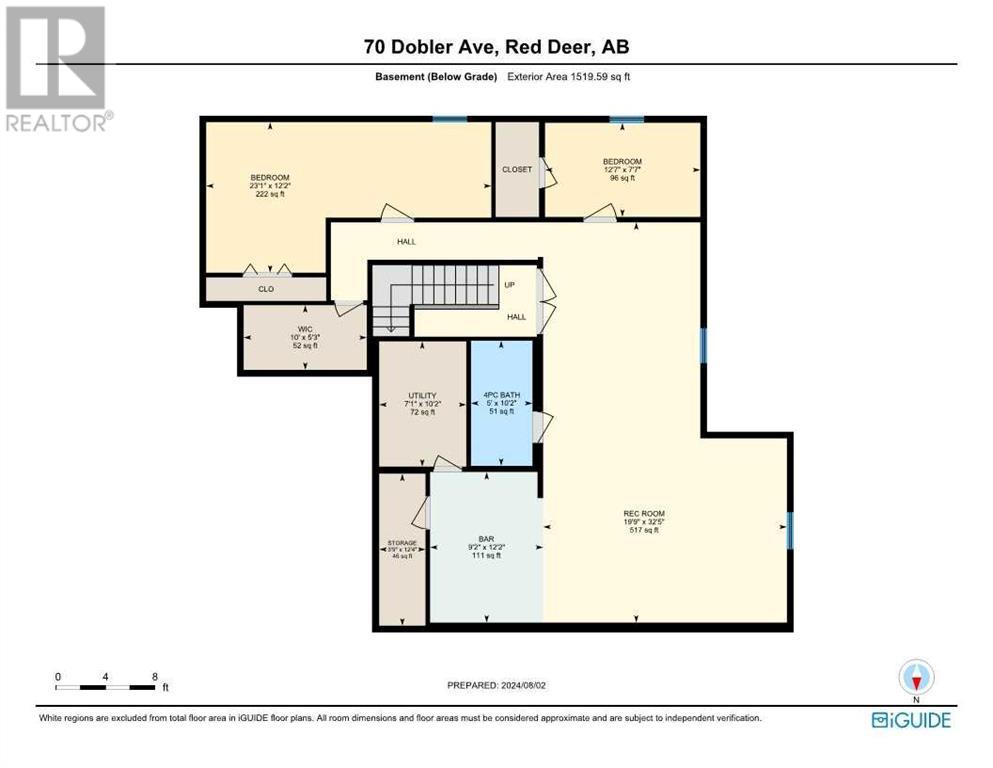LOADING
$629,000
70 Dobler Avenue, Red Deer, Alberta T4R 1X3 (27263780)
5 Bedroom
3 Bathroom
1595.23 sqft
Bungalow
Fireplace
None
Forced Air
70 Dobler Avenue
Red Deer, Alberta T4R1X3
REDUCE PRICE TO SELL.!! Welcome to 70 Dobler Avenue with 3,114 sf living area! Nestled in the highly sought-after neighborhood of Deer Park Village, this beautifully Fully Renovated home boasts modern amenities and a warm, inviting atmosphere. Features & Updates include New Bathrooms, New Paint, New Flooring, New Appliances, New window coverings. Spacious Main Level: Enjoy 3 bedrooms and 2 full bathrooms, all on the main level. Lower Level: 2 bedrooms, 1 full bathroom and huge Rec Room. A 22x20 garage that provides ample space for storage and projects. The fenced yard is almost fully updated, with a friendly neighbor ready to assist with the final touches. Convenient access to shopping centers makes running errands a breeze. Additional Highlights: Enjoy the cozy warmth an electric and wood-burning fireplace. With an abundance of natural light and thoughtful upgrades, 70 Dobler Avenue is the perfect blend of comfort, style, and practicality. Close to schools, shopping, and playgrounds, convenience is at your doorstep. Don’t miss your chance to call this exceptional property HOME! (id:50955)
Property Details
| MLS® Number | A2155879 |
| Property Type | Single Family |
| Community Name | Deer Park Village |
| AmenitiesNearBy | Park, Playground, Schools, Shopping |
| Features | No Animal Home, No Smoking Home |
| ParkingSpaceTotal | 4 |
| Plan | 8120986 |
| Structure | Deck |
Building
| BathroomTotal | 3 |
| BedroomsAboveGround | 3 |
| BedroomsBelowGround | 2 |
| BedroomsTotal | 5 |
| Appliances | Refrigerator, Dishwasher, Stove, Window Coverings, Washer & Dryer |
| ArchitecturalStyle | Bungalow |
| BasementDevelopment | Finished |
| BasementType | Full (finished) |
| ConstructedDate | 1984 |
| ConstructionMaterial | Wood Frame |
| ConstructionStyleAttachment | Detached |
| CoolingType | None |
| ExteriorFinish | Wood Siding |
| FireplacePresent | Yes |
| FireplaceTotal | 2 |
| FlooringType | Carpeted, Laminate, Tile |
| FoundationType | Poured Concrete |
| HeatingFuel | Natural Gas |
| HeatingType | Forced Air |
| StoriesTotal | 1 |
| SizeInterior | 1595.23 Sqft |
| TotalFinishedArea | 1595.23 Sqft |
| Type | House |
Parking
| Attached Garage | 2 |
Land
| Acreage | No |
| FenceType | Fence |
| LandAmenities | Park, Playground, Schools, Shopping |
| SizeFrontage | 15.85 M |
| SizeIrregular | 5931.00 |
| SizeTotal | 5931 Sqft|4,051 - 7,250 Sqft |
| SizeTotalText | 5931 Sqft|4,051 - 7,250 Sqft |
| ZoningDescription | R1 |
Rooms
| Level | Type | Length | Width | Dimensions |
|---|---|---|---|---|
| Lower Level | 4pc Bathroom | 10.17 Ft x 5.00 Ft | ||
| Lower Level | Bedroom | 12.17 Ft x 23.08 Ft | ||
| Lower Level | Bedroom | 7.58 Ft x 12.58 Ft | ||
| Lower Level | Recreational, Games Room | 32.42 Ft x 19.75 Ft | ||
| Lower Level | Storage | 12.33 Ft x 3.75 Ft | ||
| Lower Level | Furnace | 10.17 Ft x 7.08 Ft | ||
| Lower Level | Other | 5.25 Ft x 10.00 Ft | ||
| Main Level | 3pc Bathroom | 4.92 Ft x 7.58 Ft | ||
| Main Level | 4pc Bathroom | 4.92 Ft x 9.00 Ft | ||
| Main Level | Bedroom | 11.17 Ft x 11.42 Ft | ||
| Main Level | Bedroom | 11.17 Ft x 9.42 Ft | ||
| Main Level | Dining Room | 11.67 Ft x 9.92 Ft | ||
| Main Level | Family Room | 12.08 Ft x 17.50 Ft | ||
| Main Level | Kitchen | 9.08 Ft x 17.33 Ft | ||
| Main Level | Laundry Room | 6.08 Ft x 6.00 Ft | ||
| Main Level | Living Room | 15.42 Ft x 13.75 Ft | ||
| Main Level | Primary Bedroom | 14.67 Ft x 17.83 Ft |
Jessica Puddicombe
Owner/Realtor®
- 780-678-9531
- 780-672-7761
- 780-672-7764
- [email protected]
-
Battle River Realty
4802-49 Street
Camrose, AB
T4V 1M9
Listing Courtesy of:







































