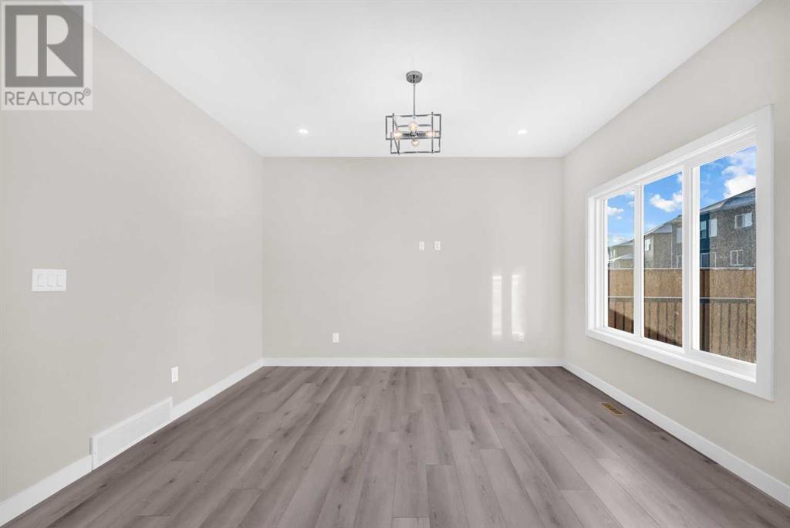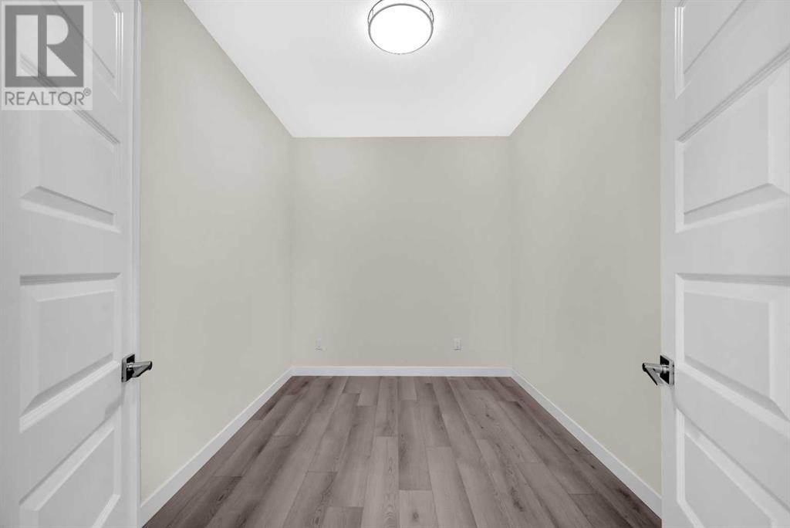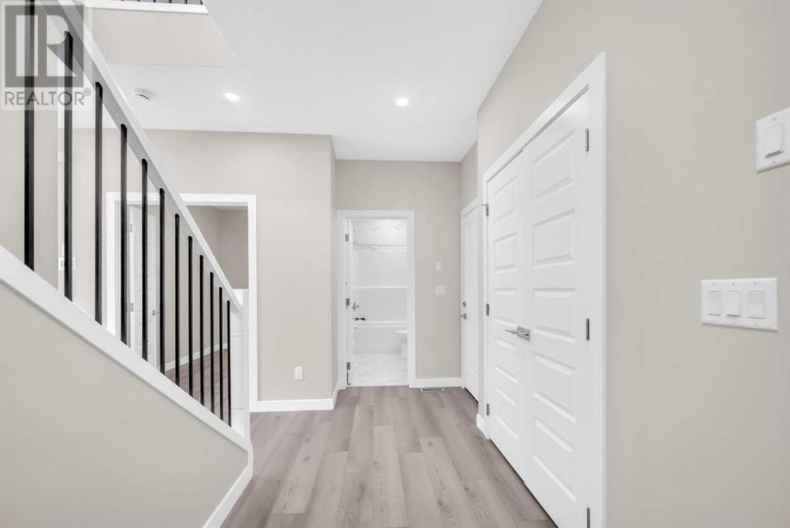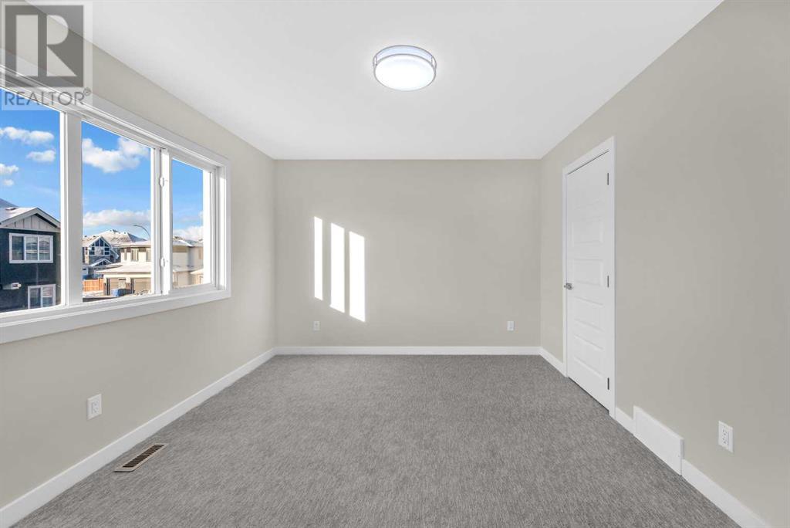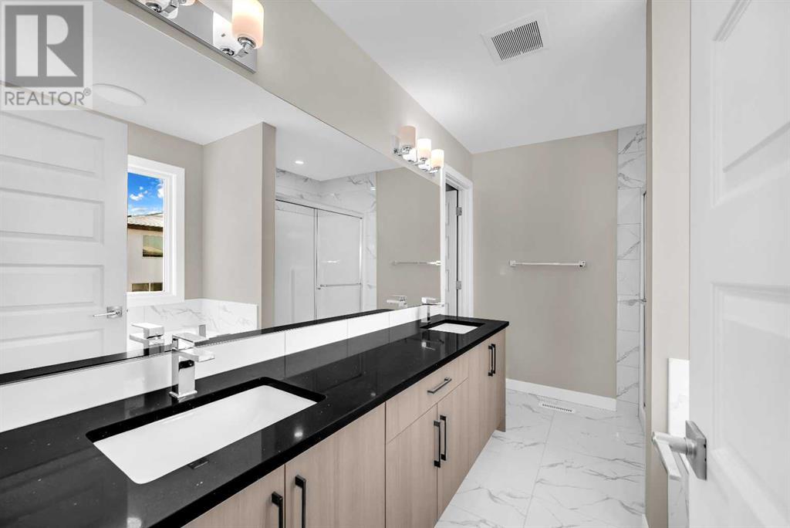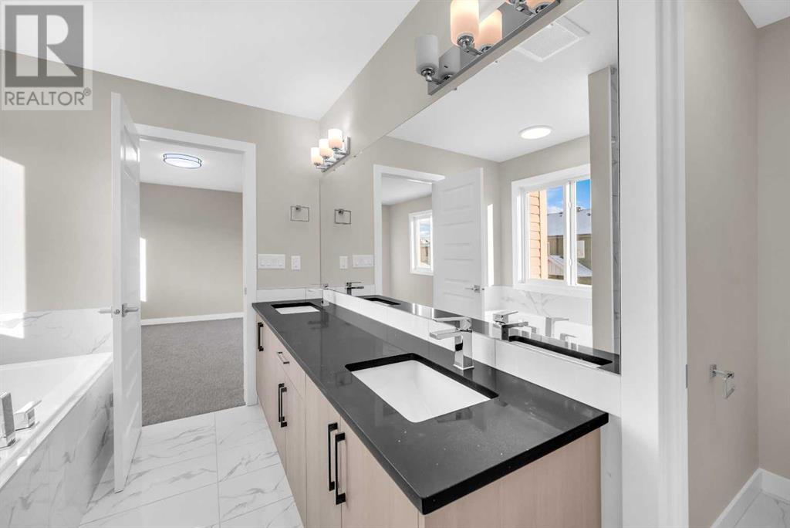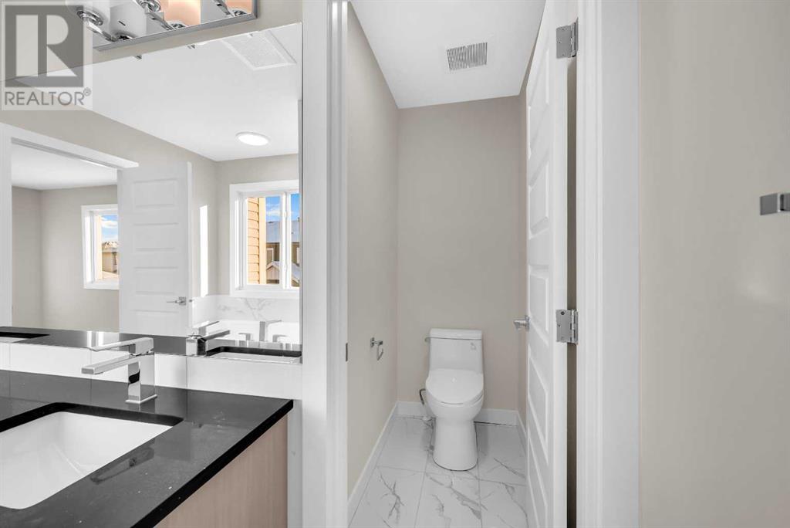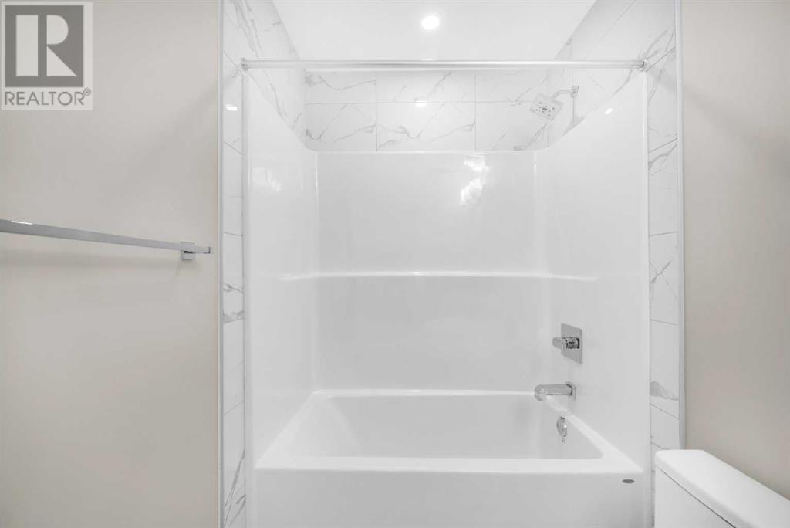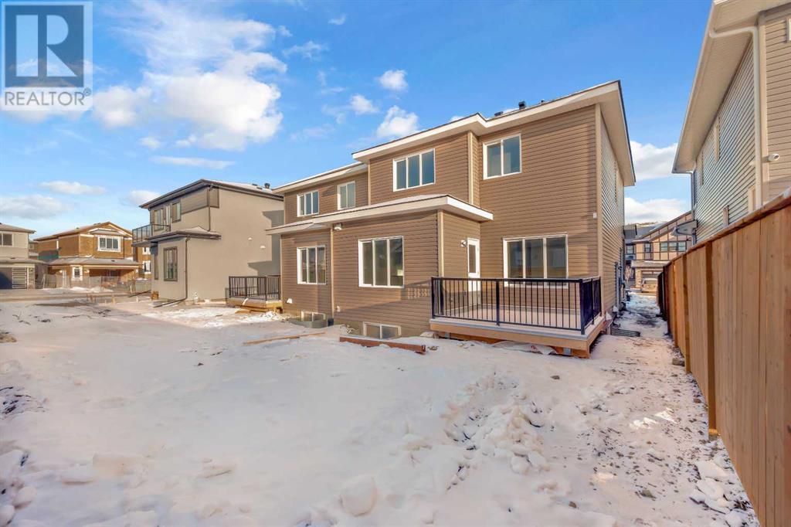LOADING
$689,900
70 Sandpiper Bend, Chestermere, Alberta T1X 2S8 (27751296)
3 Bedroom
3 Bathroom
1814.13 sqft
None
Central Heating, Forced Air
70 Sandpiper Bend
Chestermere, Alberta T1X2S8
Welcome to this Brand New Upgraded Exceptional 3 Bedroom and 3 Full bathroom move in Home! with 1800 SF of living space in the community of Kinniburgh. Abundant natural light throughout the home from the many over sized windows, Stunning living area , Full Bathroom, Large Flex room and formal dining space and open sight lines to the kitchen. The spectacular gourmet kitchen and living space is built for entertaining, boasting farmhouse style cabinetry , Good size central island, Quartz counter tops, French door fridge and Large pantry . The atrium nook with large sun filled windows supply plenty of sunlight throughout the main floor Stunning custom rail staircase leads you to the second floor where you will find an Large Bonus room and 3 generous sized bedrooms. The impressive over sized master retreat contains a large walk in closet. over sized shower with glass door, custom vanity with dual sinks with quartz countertops and tile floor. Other 2 bedrooms share the main bathroom which features a bathtub, a custom vanity and tile floor. The unfinished basement with separate entrance has 2 large windows that comes with rough in plumbing is well designed for your future ideas. This beautiful house has double garage. The quiet backyard offers great privacy and large exterior deck with aluminum railings connects the main floor. This family-oriented community has access to the best schools, Great location just steps away from school and shopping. Don't miss this move in home! (id:50955)
Property Details
| MLS® Number | A2184253 |
| Property Type | Single Family |
| Community Name | Kinniburgh |
| AmenitiesNearBy | Playground, Water Nearby |
| CommunityFeatures | Lake Privileges |
| ParkingSpaceTotal | 4 |
| Plan | 2211697 |
| Structure | Deck |
Building
| BathroomTotal | 3 |
| BedroomsAboveGround | 3 |
| BedroomsTotal | 3 |
| Age | New Building |
| Appliances | Refrigerator, Dishwasher, Stove, Microwave Range Hood Combo |
| BasementDevelopment | Unfinished |
| BasementFeatures | Separate Entrance, Walk-up |
| BasementType | Full (unfinished) |
| ConstructionMaterial | Wood Frame |
| ConstructionStyleAttachment | Semi-detached |
| CoolingType | None |
| ExteriorFinish | Vinyl Siding |
| FlooringType | Vinyl Plank |
| FoundationType | Poured Concrete |
| HeatingFuel | Natural Gas |
| HeatingType | Central Heating, Forced Air |
| StoriesTotal | 2 |
| SizeInterior | 1814.13 Sqft |
| TotalFinishedArea | 1814.13 Sqft |
| Type | Duplex |
Parking
| Concrete | |
| Attached Garage | 2 |
Land
| Acreage | No |
| FenceType | Fence, Partially Fenced |
| LandAmenities | Playground, Water Nearby |
| SizeDepth | 35.05 M |
| SizeFrontage | 9.14 M |
| SizeIrregular | 3459.00 |
| SizeTotal | 3459 Sqft|0-4,050 Sqft |
| SizeTotalText | 3459 Sqft|0-4,050 Sqft |
| ZoningDescription | R1 |
Rooms
| Level | Type | Length | Width | Dimensions |
|---|---|---|---|---|
| Main Level | 4pc Bathroom | 8.75 Ft x 5.00 Ft | ||
| Main Level | Den | 10.75 Ft x 8.25 Ft | ||
| Main Level | Dining Room | 12.83 Ft x 8.42 Ft | ||
| Main Level | Foyer | 14.92 Ft x 6.33 Ft | ||
| Main Level | Kitchen | 12.83 Ft x 12.92 Ft | ||
| Main Level | Living Room | 11.25 Ft x 13.00 Ft | ||
| Upper Level | 4pc Bathroom | 8.00 Ft x 4.92 Ft | ||
| Upper Level | 5pc Bathroom | 10.92 Ft x 13.00 Ft | ||
| Upper Level | Bedroom | 11.75 Ft x 11.25 Ft | ||
| Upper Level | Bedroom | 12.00 Ft x 11.17 Ft | ||
| Upper Level | Bonus Room | 8.33 Ft x 10.67 Ft | ||
| Upper Level | Laundry Room | 7.42 Ft x 5.00 Ft | ||
| Upper Level | Primary Bedroom | 12.83 Ft x 10.83 Ft |
Alton Puddicombe
Owner/Broker/Realtor®
- 780-608-0627
- 780-672-7761
- 780-672-7764
- [email protected]
-
Battle River Realty
4802-49 Street
Camrose, AB
T4V 1M9


