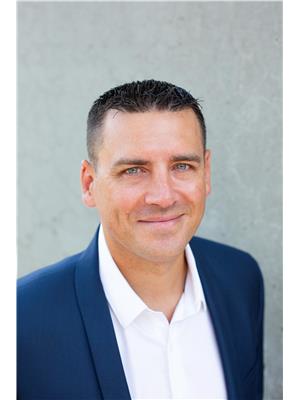Angeline Rolf
Real Estate Associate
- 780-678-6252
- 780-672-7761
- 780-672-7764
- [email protected]
-
Battle River Realty
4802-49 Street
Camrose, AB
T4V 1M9
NO CONDO FEES! This townhome is beautifully situated within 2 minutes of Jubilee Park, the Spray Park, and two schools, one of which is K-9, the other 5-9. The Main floor presents a spacious concept, complete with a 2-pc bath, large kitchen, dining room and living area. The Quartz countertops, island, and backsplash offers an elegant kitchen atmosphere! Heading upstairs, can you believe it? Two very large bedrooms, both with Walk-In closets and Ensuites! The convenience of second-floor laundry completes this living area. The basement is partially finished and provides a Den/Family room that's ready to enjoy! The unspoiled section is ready for another bedroom or bath. A completely fenced backyard offers a dog-run and a double-car garage. Situated in this well sought after community of Spruce Grove, 70 Tonewood Blvd. has a lot to offer! (id:50955)
12:00 pm
Ends at:2:00 pm
| MLS® Number | E4405274 |
| Property Type | Single Family |
| Neigbourhood | Tonewood |
| AmenitiesNearBy | Golf Course, Playground, Schools |
| Features | Park/reserve, Lane |
| BathroomTotal | 3 |
| BedroomsTotal | 2 |
| Appliances | Dishwasher, Garage Door Opener Remote(s), Garage Door Opener, Microwave Range Hood Combo, Refrigerator, Washer/dryer Stack-up, Stove, Window Coverings |
| BasementDevelopment | Partially Finished |
| BasementType | Full (partially Finished) |
| ConstructedDate | 2015 |
| ConstructionStyleAttachment | Attached |
| FireProtection | Smoke Detectors |
| HalfBathTotal | 1 |
| HeatingType | Forced Air |
| StoriesTotal | 2 |
| SizeInterior | 1306.2005 Sqft |
| Type | Row / Townhouse |
| Detached Garage |
| Acreage | No |
| FenceType | Fence |
| LandAmenities | Golf Course, Playground, Schools |
| Level | Type | Length | Width | Dimensions |
|---|---|---|---|---|
| Main Level | Living Room | 3.6 m | 5.08 m | 3.6 m x 5.08 m |
| Main Level | Dining Room | 1.68 m | 4.5 m | 1.68 m x 4.5 m |
| Main Level | Kitchen | 3.6 m | 4.27 m | 3.6 m x 4.27 m |
| Upper Level | Primary Bedroom | 3.59 m | 5.06 m | 3.59 m x 5.06 m |
| Upper Level | Bedroom 2 | 3.63 m | 4.34 m | 3.63 m x 4.34 m |

