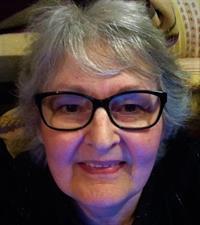Taylor Mitchell
Realtor®
- 780-781-7078
- 780-672-7761
- 780-672-7764
- [email protected]
-
Battle River Realty
4802-49 Street
Camrose, AB
T4V 1M9
NEW LIST PRICE! The sellers say sell now, this is a great deal! This 1356 sq. ft. 1979 modular bungalow on a full preserved wood basement is a good starter home, family home or rental property for a reasonable price. The main floor has a spacious kitchen with morning sunshine flooding into the home through south-east facing windows. The dining room and living room open from the kitchen, so you'll have loads of room for your family, guests and company! The living room has a wood-burning fireplace to bring warmth into the home on those chilly evenings. 3 bedrooms, a full bathroom and a 3 piece en-suite bathroom complete the main floor. BONUS! The laundry room is on the main floor, as well. Located on a corner lot along the street leading to the golf course, this is a great location for a home, very close to the K - 12 school, as well as the playground in the school yard. Marnevic's playground and the walking trails are a short walk away, as are the horse stables if you have horses for your family to ride. Downstairs, you'll find a family room, two more bedrooms and a bathroom, as well as a storage and utility room. There is an enclosed sun room on the back of the house and a shed in the back yard for yard tools and firewood storage. This property is priced well, the vendors are motivated to sell. (id:50955)
| MLS® Number | A1065631 |
| Property Type | Single Family |
| AmenitiesNearBy | Park, Playground, Recreation Nearby, Schools |
| Features | See Remarks |
| ParkingSpaceTotal | 2 |
| Plan | 792-0498 |
| Structure | Shed, Porch, Porch, Porch |
| BathroomTotal | 2 |
| BedroomsAboveGround | 3 |
| BedroomsTotal | 3 |
| Appliances | Refrigerator, Dishwasher, Stove, Washer & Dryer |
| ArchitecturalStyle | Bungalow |
| BasementDevelopment | Partially Finished |
| BasementType | Full (partially Finished) |
| ConstructedDate | 1979 |
| ConstructionStyleAttachment | Detached |
| CoolingType | None |
| ExteriorFinish | Metal |
| FireplacePresent | Yes |
| FireplaceTotal | 1 |
| FlooringType | Carpeted, Laminate, Wood |
| FoundationType | Wood |
| HalfBathTotal | 1 |
| HeatingFuel | Natural Gas |
| HeatingType | Forced Air |
| StoriesTotal | 1 |
| SizeInterior | 1356 Sqft |
| TotalFinishedArea | 1356 Sqft |
| Type | House |
| UtilityPower | Single Phase |
| UtilityWater | Municipal Water |
| Other |
| Acreage | No |
| FenceType | Partially Fenced |
| LandAmenities | Park, Playground, Recreation Nearby, Schools |
| LandscapeFeatures | Lawn |
| Sewer | Municipal Sewage System |
| SizeDepth | 39.62 M |
| SizeFrontage | 34.75 M |
| SizeIrregular | 14820.00 |
| SizeTotal | 14820 Sqft|10,890 - 21,799 Sqft (1/4 - 1/2 Ac) |
| SizeTotalText | 14820 Sqft|10,890 - 21,799 Sqft (1/4 - 1/2 Ac) |
| ZoningDescription | R1-a |
| Level | Type | Length | Width | Dimensions |
|---|---|---|---|---|
| Main Level | Bedroom | 8.00 Ft x 10.00 Ft | ||
| Main Level | 4pc Bathroom | 5.00 Ft x 6.00 Ft | ||
| Main Level | 2pc Bathroom | .00 Ft x .00 Ft | ||
| Main Level | Bedroom | 10.00 Ft x 12.00 Ft | ||
| Main Level | Bedroom | 12.00 Ft x 14.00 Ft | ||
| Main Level | Laundry Room | 3.00 Ft x 5.00 Ft | ||
| Main Level | Kitchen | 12.00 Ft x 14.00 Ft | ||
| Main Level | Dining Room | 12.00 Ft x 12.00 Ft | ||
| Main Level | Living Room | 12.00 Ft x 20.00 Ft |
| Electricity | Available |
| Natural Gas | Connected |
| Sewer | Connected |
| Water | Connected |
