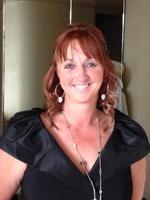Trevor McTavish
Realtor®️
- 780-678-4678
- 780-672-7761
- 780-672-7764
- [email protected]
-
Battle River Realty
4802-49 Street
Camrose, AB
T4V 1M9
WELCOME HOME... THIS BEAUTIFUL CUSTOM BUILD HOME CAN BE YOURS. (5 beds,4 baths, 1 den ) Entering the greatroom with 14 ft vaulted ceiling, large window looking out on to your beautiful back yard. Your very own water fall above a wood fire place all inset in a beautiful cultured stone. Side den for that office or your 6 th bedroom. Walking into your large wrap around kitchen with centerisland . This kitchen has walk in pantry, loads of cupboards and counter space, under counter lighting, open shelving. Quartz counter tops for easy clean up. Double door fridge and freezer combo, double oven. You have it all for that big family supper. Great size dining room with sidecoffee bar. Garden doors to a large awesome deck with pergola , BBQ has gas hook up. By back door you have lots of storage and 1/2 bath ,main floor laundry. Up stairs is open to the living room wow what a great view ! Master bedroom is extraordinary with walk in closet, double shower, soaker tub, 2 sinks in your vanity so no sharing. Large window looking out on to your back yard. 3 more great size bedroom's with larger closets.1 more full bathroom. Down stairs you have a huge family room with wet bar and big screen tv, room for your pool table , and 1 more bedroom with 4 th bathroom. Nice tile ceiling through-out the basement. In floor heat in the basement . Triple car garage with in floor heating. Garage is total finished with loads of storage with hot cold water, floor drain. THIS BEAUTIFUL HOME SITS ON 2 LOTS FOR ALL YOUR RV AND STORGE NEEDS OR THAT 2 GARAGE. (id:50955)
| MLS® Number | A2153953 |
| Property Type | Single Family |
| AmenitiesNearBy | Airport, Golf Course, Park, Playground, Recreation Nearby, Schools, Shopping |
| CommunityFeatures | Golf Course Development |
| Features | French Door, No Smoking Home, Gas Bbq Hookup |
| ParkingSpaceTotal | 6 |
| Plan | 0922639 |
| Structure | Deck |
| BathroomTotal | 4 |
| BedroomsAboveGround | 4 |
| BedroomsBelowGround | 1 |
| BedroomsTotal | 5 |
| Appliances | Refrigerator, Cooktop - Electric, Dishwasher, Stove, Oven, Dryer, Freezer, Microwave Range Hood Combo, Washer & Dryer, Water Heater - Gas |
| BasementDevelopment | Finished |
| BasementType | Full (finished) |
| ConstructedDate | 2008 |
| ConstructionStyleAttachment | Detached |
| CoolingType | Central Air Conditioning |
| FireplacePresent | Yes |
| FireplaceTotal | 1 |
| FlooringType | Carpeted, Laminate |
| FoundationType | Poured Concrete |
| HalfBathTotal | 1 |
| HeatingFuel | Natural Gas |
| HeatingType | Forced Air |
| StoriesTotal | 2 |
| SizeInterior | 2356 Sqft |
| TotalFinishedArea | 2356 Sqft |
| Type | House |
| Garage | |
| Attached Garage |
| Acreage | No |
| FenceType | Fence |
| LandAmenities | Airport, Golf Course, Park, Playground, Recreation Nearby, Schools, Shopping |
| LandDisposition | Cleared |
| SizeDepth | 32 M |
| SizeFrontage | 27.43 M |
| SizeIrregular | 0.16 |
| SizeTotal | 0.16 Ac|4,051 - 7,250 Sqft |
| SizeTotalText | 0.16 Ac|4,051 - 7,250 Sqft |
| ZoningDescription | R-1b |
| Level | Type | Length | Width | Dimensions |
|---|---|---|---|---|
| Second Level | Primary Bedroom | 13.00 M x 16.00 M | ||
| Second Level | 5pc Bathroom | 13.00 M x 14.00 M | ||
| Second Level | Bedroom | 11.00 M x 11.00 M | ||
| Second Level | Bedroom | 12.00 M x 11.00 M | ||
| Second Level | Bedroom | 11.00 M x 15.00 M | ||
| Second Level | 4pc Bathroom | 5.00 M x 9.00 M | ||
| Basement | Bedroom | 13.00 M x 12.00 M | ||
| Basement | 3pc Bathroom | 8.00 M x 9.00 M | ||
| Main Level | Great Room | 20.00 M x 15.00 M | ||
| Main Level | Kitchen | 11.00 M x 14.00 M | ||
| Main Level | Dining Room | 12.00 M x 14.00 M | ||
| Main Level | 2pc Bathroom | 4.00 M x 4.00 M |
