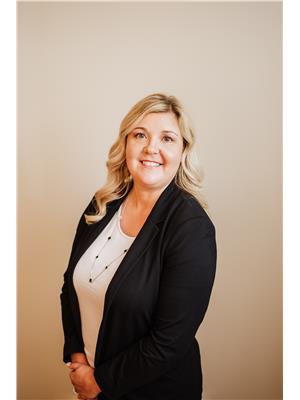Joanie Johnson
Realtor®
- 780-385-1889
- 780-672-7761
- 780-672-7764
- [email protected]
-
Battle River Realty
4802-49 Street
Camrose, AB
T4V 1M9
Welcome to your dream acreage with pavement right to your door step! This beautiful property is situated on 13.17 acres with a possibility of taking over 40 acres of neighbouring crown leased land. This huge 2172 sq ft 4-bedroom 2.5 bathroom house features gorgeous wood floors, large living room and all new appliances within the last 3 years. The main floor patio doors lead out to a large fully fenced backyard with deck and concrete pad perfect fro entertaining, relaxing or enjoying your morning coffee. The gems of the property; the garage space! Including a heated double attached garage, an oversized double detached garage, a triple detached garage, and a 40x30 pole shed that all have CONCRETE floors. Don't forget the barn with the new 4 wire fenced pasture all ready for your animals. This acreage is a must see! (id:50955)
| MLS® Number | E4399184 |
| Property Type | Single Family |
| Neigbourhood | Ashmount (St. Paul County) |
| AmenitiesNearBy | Golf Course |
| Features | Private Setting, Treed, Paved Lane, No Smoking Home |
| Structure | Deck, Fire Pit |
| BathroomTotal | 3 |
| BedroomsTotal | 4 |
| Appliances | Dishwasher, Dryer, Fan, Garage Door Opener Remote(s), Garage Door Opener, Refrigerator, Stove, Washer, Water Softener, Window Coverings |
| BasementDevelopment | Finished |
| BasementType | Full (finished) |
| ConstructedDate | 1980 |
| ConstructionStyleAttachment | Detached |
| FireProtection | Smoke Detectors |
| HalfBathTotal | 1 |
| HeatingType | Forced Air |
| StoriesTotal | 2 |
| SizeInterior | 2173.2335 Sqft |
| Type | House |
| Attached Garage | |
| Detached Garage | |
| Heated Garage | |
| RV |
| Acreage | Yes |
| FenceType | Fence |
| LandAmenities | Golf Course |
| SizeIrregular | 13.17 |
| SizeTotal | 13.17 Ac |
| SizeTotalText | 13.17 Ac |
| Level | Type | Length | Width | Dimensions |
|---|---|---|---|---|
| Basement | Family Room | 5.68 m | 4.41 m | 5.68 m x 4.41 m |
| Basement | Playroom | 4.46 m | 3.23 m | 4.46 m x 3.23 m |
| Main Level | Living Room | 5.94 m | 4.71 m | 5.94 m x 4.71 m |
| Main Level | Dining Room | 3.76 m | 3.4 m | 3.76 m x 3.4 m |
| Main Level | Kitchen | 4.76 m | 3.97 m | 4.76 m x 3.97 m |
| Main Level | Den | 3.1 m | 3.37 m | 3.1 m x 3.37 m |
| Main Level | Office | 3.47 m | 3.05 m | 3.47 m x 3.05 m |
| Upper Level | Primary Bedroom | 4.54 m | 4.08 m | 4.54 m x 4.08 m |
| Upper Level | Bedroom 2 | 4.08 m | 3.08 m | 4.08 m x 3.08 m |
| Upper Level | Bedroom 3 | 4.39 m | 3.08 m | 4.39 m x 3.08 m |
| Upper Level | Bedroom 4 | 4.54 m | 3.39 m | 4.54 m x 3.39 m |

