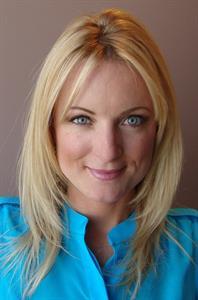Jessica Puddicombe
Owner/Realtor®
- 780-678-9531
- 780-672-7761
- 780-672-7764
- [email protected]
-
Battle River Realty
4802-49 Street
Camrose, AB
T4V 1M9
Beautifully upgraded home with heated 24' x 26' double detached garage in a great location near schools, parks, and many amenities! Home boasts a spacious primary bedroom with 4 piece ensuite, 2 additional bedrooms, 4 piece bathroom, bright open concept kitchen/dining area with pantry plus large living room. Some of the many upgrades include new attractive waterproof vinyl plank flooring, fresh paint, LED lighting, plumbing fixtures, and gorgeous stainless steel appliances in 2023 (dishwasher hasn't even been used yet)! New metal roof on home in 2017. Seller has booked all countertops to be refinished with epoxy in January 2025 and Buyer can choose the color if purchased soon. The laundry room near the entrance has newer washer and dryer (2023), some storage space, and there is additional storage in the sheds outside. There is room for RV parking plus plenty of parking along the street. Ready for a new family! (id:50955)
| MLS® Number | A2181651 |
| Property Type | Single Family |
| Community Name | Edson |
| AmenitiesNearBy | Golf Course, Park, Playground, Recreation Nearby, Schools, Shopping |
| CommunityFeatures | Golf Course Development |
| Features | Back Lane |
| ParkingSpaceTotal | 4 |
| Plan | 5174rs |
| Structure | Deck |
| BathroomTotal | 2 |
| BedroomsAboveGround | 3 |
| BedroomsTotal | 3 |
| Appliances | Washer, Refrigerator, Dishwasher, Stove, Dryer, Microwave |
| ArchitecturalStyle | Bungalow |
| BasementType | None |
| ConstructedDate | 2002 |
| ConstructionStyleAttachment | Detached |
| CoolingType | None |
| ExteriorFinish | Vinyl Siding |
| FlooringType | Vinyl |
| FoundationType | See Remarks |
| HeatingFuel | Natural Gas |
| HeatingType | Forced Air |
| StoriesTotal | 1 |
| SizeInterior | 1208 Sqft |
| TotalFinishedArea | 1208 Sqft |
| Type | Manufactured Home |
| Detached Garage | 2 |
| Other |
| Acreage | No |
| FenceType | Partially Fenced |
| LandAmenities | Golf Course, Park, Playground, Recreation Nearby, Schools, Shopping |
| SizeFrontage | 15.24 M |
| SizeIrregular | 5500.00 |
| SizeTotal | 5500 Sqft|4,051 - 7,250 Sqft |
| SizeTotalText | 5500 Sqft|4,051 - 7,250 Sqft |
| ZoningDescription | Rmhs |
| Level | Type | Length | Width | Dimensions |
|---|---|---|---|---|
| Main Level | Primary Bedroom | 13.92 Ft x 13.17 Ft | ||
| Main Level | Bedroom | 13.17 Ft x 8.42 Ft | ||
| Main Level | Bedroom | 13.17 Ft x 8.92 Ft | ||
| Main Level | 4pc Bathroom | Measurements not available | ||
| Main Level | 4pc Bathroom | Measurements not available | ||
| Main Level | Kitchen | 13.25 Ft x 10.42 Ft | ||
| Main Level | Dining Room | 13.25 Ft x 8.25 Ft | ||
| Main Level | Living Room | 13.33 Ft x 13.00 Ft | ||
| Main Level | Laundry Room | 8.92 Ft x 5.42 Ft |

