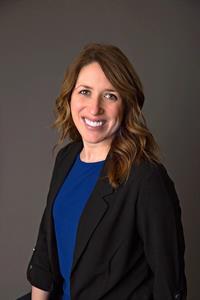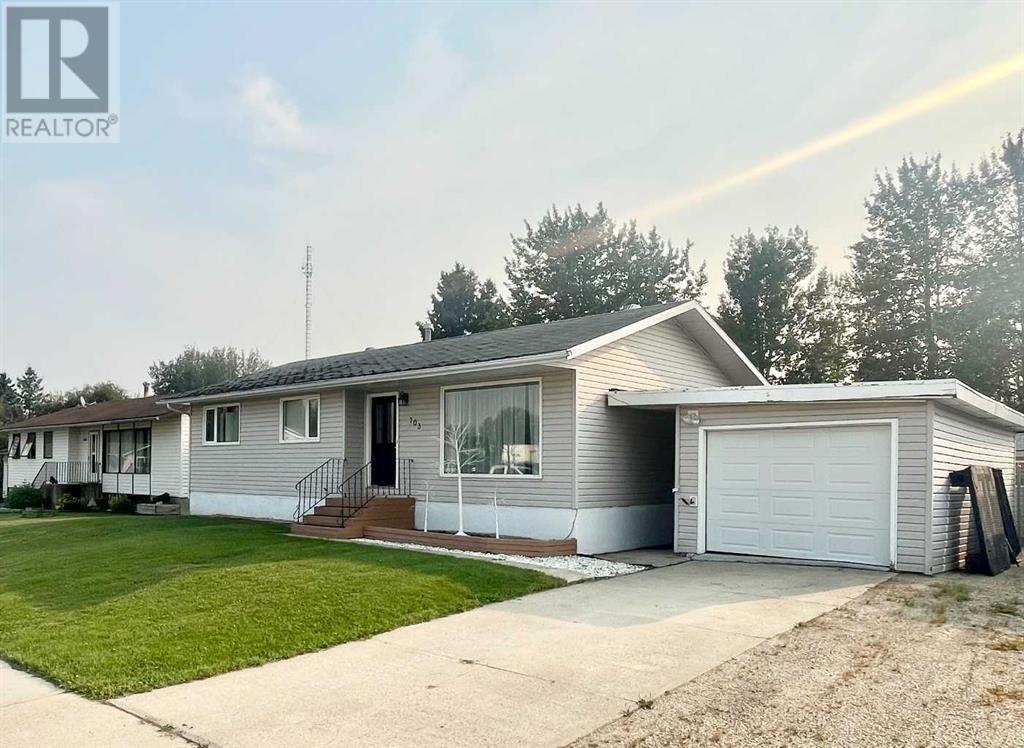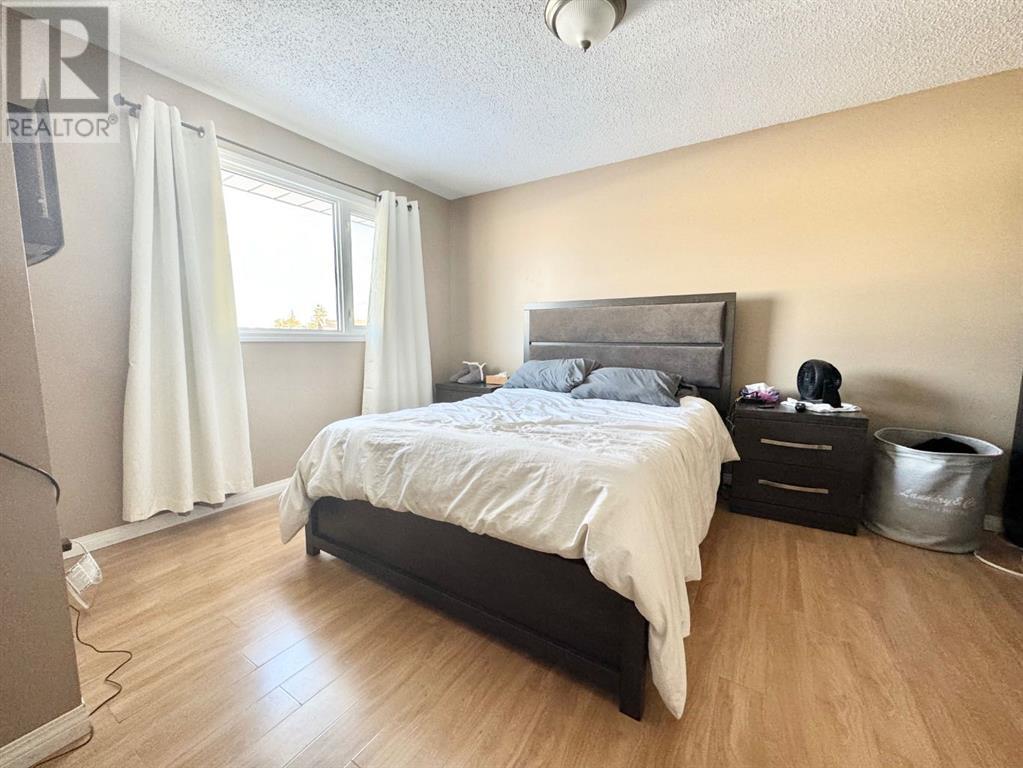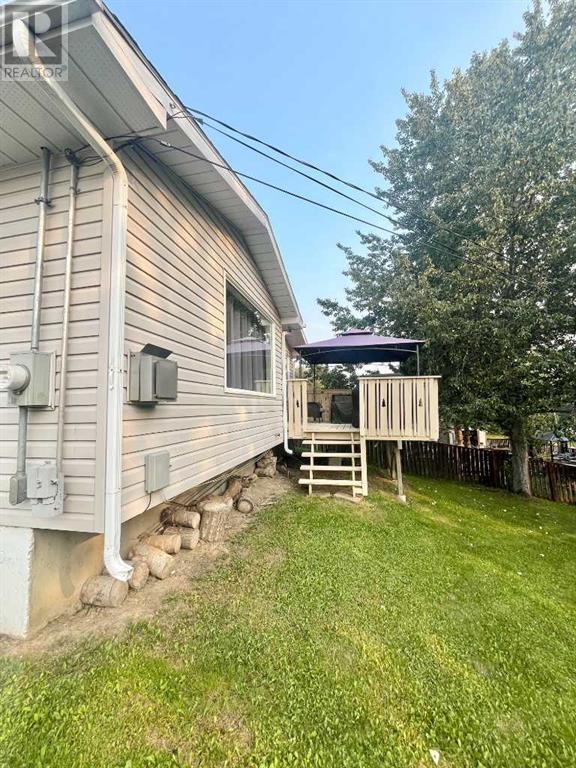LOADING
$297,500
703 3 Avenue, Fox Creek, Alberta T0H 1P0 (27108723)
4 Bedroom
3 Bathroom
1706 sqft
Bungalow
Fireplace
None
Forced Air
703 3 Avenue
Fox creek, Alberta T0H1P0
HUGE UPDATED BUNGALOW !!!! This 1700sqft home offers 4 bedrooms and 3 bathrooms. The updated kitchen boasts loads of cabinetry, stainless steel appliances and plenty of counter space. There is a living room off the kitchen which is cozy with the gas fireplace. Enjoy easy access to the deck from the patio doors off the dining room. Since the home has had some additional space added over the years you will find extra space with original living/dining room at the front of the home. To finish this floor off there is The master with 3pc bath and walk -in closet combo , 2 more bedrooms and a 3pc bathroom with jet tub. The space continues in the fully finished basement. A large family room awaits , giving you endless opportunities for all your families activities. There is a spacious bedroom and renovated 3pc bathroom to finish off the floor. Outside there is a single 12x26 detached garage , storage shed and the yard has no neighbours directly behind. (id:50955)
Property Details
| MLS® Number | A2145742 |
| Property Type | Single Family |
| AmenitiesNearBy | Park, Playground, Recreation Nearby, Schools |
| ParkingSpaceTotal | 4 |
| Plan | 1924rs |
| Structure | Deck |
Building
| BathroomTotal | 3 |
| BedroomsAboveGround | 3 |
| BedroomsBelowGround | 1 |
| BedroomsTotal | 4 |
| Appliances | Refrigerator, Gas Stove(s), Range - Gas, Dishwasher, Oven - Built-in, Washer & Dryer |
| ArchitecturalStyle | Bungalow |
| BasementDevelopment | Finished |
| BasementType | Full (finished) |
| ConstructedDate | 1970 |
| ConstructionStyleAttachment | Detached |
| CoolingType | None |
| ExteriorFinish | Vinyl Siding |
| FireplacePresent | Yes |
| FireplaceTotal | 1 |
| FlooringType | Carpeted, Ceramic Tile, Laminate |
| FoundationType | Poured Concrete |
| HeatingType | Forced Air |
| StoriesTotal | 1 |
| SizeInterior | 1706 Sqft |
| TotalFinishedArea | 1706 Sqft |
| Type | House |
Parking
| Detached Garage | 1 |
Land
| Acreage | No |
| FenceType | Fence |
| LandAmenities | Park, Playground, Recreation Nearby, Schools |
| SizeIrregular | 0.21 |
| SizeTotal | 0.21 Sqft|0-4,050 Sqft |
| SizeTotalText | 0.21 Sqft|0-4,050 Sqft |
| ZoningDescription | R-1b |
Rooms
| Level | Type | Length | Width | Dimensions |
|---|---|---|---|---|
| Basement | Furnace | 11.67 Ft x 14.17 Ft | ||
| Basement | Bedroom | 8.42 Ft x 23.75 Ft | ||
| Basement | 3pc Bathroom | 4.08 Ft x 11.92 Ft | ||
| Basement | Family Room | 8.33 Ft x 21.33 Ft | ||
| Basement | Exercise Room | 12.58 Ft x 20.25 Ft | ||
| Main Level | Other | 9.67 Ft x 6.00 Ft | ||
| Main Level | Kitchen | 9.83 Ft x 17.92 Ft | ||
| Main Level | Living Room | 12.58 Ft x 15.08 Ft | ||
| Main Level | Dining Room | 14.67 Ft x 10.33 Ft | ||
| Main Level | Bedroom | 10.00 Ft x 8.42 Ft | ||
| Main Level | Primary Bedroom | 14.58 Ft x 12.50 Ft | ||
| Main Level | 3pc Bathroom | 5.00 Ft x 6.92 Ft | ||
| Main Level | 3pc Bathroom | 7.75 Ft x 6.92 Ft | ||
| Main Level | Great Room | 10.00 Ft x 23.75 Ft | ||
| Main Level | Bedroom | 8.83 Ft x 14.17 Ft |
Annelie Breugem
Realtor®
- 780-226-7653
- 780-672-7761
- 780-672-7764
- [email protected]
-
Battle River Realty
4802-49 Street
Camrose, AB
T4V 1M9
Listing Courtesy of:

RE/MAX ADVANTAGE (WHITECOURT)
P.o. Box 929; 5114 50 St.
Whitecourt, Alberta T7S 1N9
P.o. Box 929; 5114 50 St.
Whitecourt, Alberta T7S 1N9





























