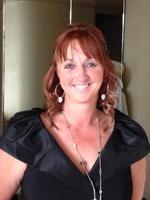Joanie Johnson
Realtor®
- 780-385-1889
- 780-672-7761
- 780-672-7764
- [email protected]
-
Battle River Realty
4802-49 Street
Camrose, AB
T4V 1M9
MOVE IN READY HOME JUST FOR YOU.. Beautiful backyard backing on to Hidden park. Three great size bedrooms, a large master bedroom with 1/2 bath towards the back of the house so you can hear the birds singing. Full main bathroom. Kitchen is U shaped and has a fridge, stove, dishwasher ,just a good working space with new flooring. Side dining room opens to the living room. Downstairs you will find a huge family room with new rug, one more bedroom and 3/4 bath. Huge storage room with your washer dryer. Double car garage with shed to round off this beautiful huge back yard with RV parking. Up grades to this home are.. Newer furnace, water heater, water softener, windows, electrical box, new paint thought out home . (id:50955)
| MLS® Number | A2184895 |
| Property Type | Single Family |
| AmenitiesNearBy | Golf Course, Park, Playground, Recreation Nearby, Schools, Shopping |
| CommunityFeatures | Golf Course Development |
| Features | Back Lane, No Animal Home, No Smoking Home |
| ParkingSpaceTotal | 4 |
| Plan | 7620609 |
| Structure | None |
| BathroomTotal | 3 |
| BedroomsAboveGround | 3 |
| BedroomsBelowGround | 1 |
| BedroomsTotal | 4 |
| Appliances | Refrigerator, Water Softener, Dishwasher, Stove, Microwave, Garage Door Opener, Washer & Dryer |
| ArchitecturalStyle | Bungalow |
| BasementDevelopment | Partially Finished |
| BasementType | Full (partially Finished) |
| ConstructedDate | 1977 |
| ConstructionStyleAttachment | Detached |
| CoolingType | None |
| FlooringType | Carpeted, Hardwood, Linoleum |
| FoundationType | Poured Concrete |
| HalfBathTotal | 1 |
| HeatingFuel | Natural Gas |
| HeatingType | Forced Air |
| StoriesTotal | 1 |
| SizeInterior | 1224 Sqft |
| TotalFinishedArea | 1224 Sqft |
| Type | House |
| Detached Garage | 2 |
| Garage | |
| Attached Garage |
| Acreage | No |
| FenceType | Fence |
| LandAmenities | Golf Course, Park, Playground, Recreation Nearby, Schools, Shopping |
| SizeDepth | 36.57 M |
| SizeFrontage | 18.29 M |
| SizeIrregular | 7200.00 |
| SizeTotal | 7200 Sqft|4,051 - 7,250 Sqft |
| SizeTotalText | 7200 Sqft|4,051 - 7,250 Sqft |
| ZoningDescription | R-1a |
| Level | Type | Length | Width | Dimensions |
|---|---|---|---|---|
| Basement | Bedroom | 11.00 M x 11.00 M | ||
| Basement | 3pc Bathroom | 7.00 M x 5.00 M | ||
| Main Level | Primary Bedroom | 12.00 M x 11.00 M | ||
| Main Level | Bedroom | 9.00 M x 8.00 M | ||
| Main Level | Bedroom | 8.00 M x 9.00 M | ||
| Main Level | 2pc Bathroom | 4.00 M x 6.00 M | ||
| Main Level | 4pc Bathroom | 7.00 M x 4.00 M |
