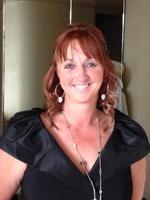708 8 Street
Fox creek, Alberta T0H1P0
Welcome home! This meticulously maintained four level split is sure to impress. Totaling 4 bedrooms and 3 full bathrooms, there’s enough room for everyone. When you walk in you’ll enter the large living room, with a large window that lets in themorning sunshine. The open concept kitchen spans three walls and includes a center island, solid wood cupboards, a gas stove and a window over the sink for looking intothe backyard. The dining room is a great size and can fit a table big enough for family gatherings!Stepping through the large patio doors you’ll find yourself on a massive deck that spans the length of the home. In your fully fenced yard you’ll also find a greenhouse, raised garden and shed, with lots of green space for you to enjoy.Back inside you’ll head up the stairs to find your primary bedroom with an attached ensuite. Indulge in the spa style shower to unwind after a long day. From your primarysliding doors lead to private covered balcony. Two more good sized bedrooms and afull bathroom complete the upstairs. Downstairs is a family room with feature wood burning fireplace, an additional bedroom with new floors, and a newly renovated full bathroom with laundry. In the basement, drywalled & insulated, is an additional 600 square feet of undeveloped space that’s awaiting your final touch. And don’t forget about the oversized double car heated garage which is a whopping 31 x 20 with high ceilings. Main Upstairs 1161 sq ft+ 3 rd Level 552.5 sq ft + Basement 600 sq ft + = All 4 levels 2314 sq ftUpgrades to your home include a high efficiency furnace, water softener and a new RO water, filtration system (2023).Located on a quiet street and just a short walking distance from Fox Creek School, Marnevic Park & Fox Creek Nordic Trail System. THIS IS TRULY A GREAT FAMILY HOME !! (id:50955)
