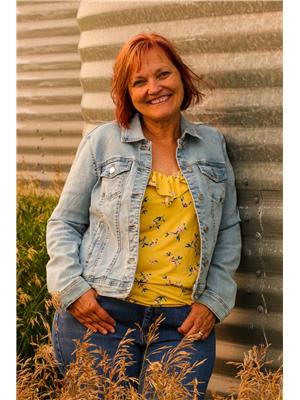Angeline Rolf
Realtor®
- 780-678-6252
- 780-672-7761
- 780-672-7764
- [email protected]
-
Battle River Realty
4802-49 Street
Camrose, AB
T4V 1M9
Maintenance, Condominium Amenities, Common Area Maintenance, Ground Maintenance, Parking, Property Management, Reserve Fund Contributions, Security, Sewer, Waste Removal, Water
$4,426 YearlyWelcome to the lake life in your new home at 7082 Gleniffer Lake Resort, where luxury meets convenience in a low-maintenance setting. From the moment you step inside, you’ll be captivated by the modern, open-concept layout, highlighted by high-end finishes and abundant storage. With a transferable new home warranty, your investment is well-protected, offering peace of mind. The spacious kitchen features a gas stove, microwave with hood fan, refrigerator with ice maker, quartz countertops, and a walk-in pantry—perfect for cooking and entertaining. A coffee bar adds a special touch, while the dishwasher simplifies cleanup, and a bar fridge keeps your beverages chilled and close at hand. The home also includes a high-efficiency furnace, central air conditioning, and a humidifier, keeping you comfortable in every season. At the front of the property, the attached "mini" garage offers the full width of a standard two-car garage with half the depth, providing convenient space for storing your golf cart, bicycles, motorbike, or summer toys. This drywalled and heated bonus space can also serve as a retreat, exercise room, or workshop — the choice is yours. Step outside to a deck perfect for your BBQ or smoker, and take a half-flight of stairs down to a ground-level pergola with three roller blinds, offering privacy and shade with adjustable louvers. The fully fenced yard is perfect for keeping your two- and four-legged family at home. The low-maintenance landscaping allows you more time to enjoy your new home and all the amenities Gleniffer Lake Resort has to offer. With two included fobs, you’ll have easy access to the Resort’s many amenities, including the clubhouse with a year-round restaurant, indoor and seasonal outdoor pools, hot tub, recreation room, fitness facility, and tennis/pickleball courts. The golf course and pro shop are just a short golf cart ride away. Don’t miss this incredible opportunity to own a piece of year-round happiness at Gleniffer Lake Resort. (id:50955)
| MLS® Number | A2163889 |
| Property Type | Single Family |
| Community Name | Gleniffer Lake |
| AmenitiesNearBy | Golf Course, Playground, Recreation Nearby, Schools, Shopping, Water Nearby |
| CommunityFeatures | Golf Course Development, Lake Privileges, Fishing, Pets Allowed |
| Features | Pvc Window, Closet Organizers, No Smoking Home, Parking |
| ParkingSpaceTotal | 4 |
| Plan | 0627537 |
| BathroomTotal | 2 |
| BedroomsAboveGround | 1 |
| BedroomsBelowGround | 2 |
| BedroomsTotal | 3 |
| Amenities | Clubhouse, Exercise Centre, Swimming, Recreation Centre, Rv Storage, Whirlpool |
| Appliances | Washer, Refrigerator, Water Softener, Gas Stove(s), Dishwasher, Dryer, Microwave Range Hood Combo, Humidifier, Window Coverings, Garage Door Opener |
| ArchitecturalStyle | Bi-level |
| BasementDevelopment | Finished |
| BasementType | Full (finished) |
| ConstructedDate | 2020 |
| ConstructionStyleAttachment | Detached |
| CoolingType | Central Air Conditioning, Fully Air Conditioned |
| ExteriorFinish | Stone, Vinyl Siding |
| FlooringType | Carpeted, Linoleum, Vinyl Plank |
| FoundationType | Poured Concrete |
| HeatingType | Central Heating, Space Heater |
| SizeInterior | 922.02 Sqft |
| TotalFinishedArea | 922.02 Sqft |
| Type | House |
| UtilityWater | Private Utility |
| Parking Pad |
| Acreage | No |
| FenceType | Fence |
| LandAmenities | Golf Course, Playground, Recreation Nearby, Schools, Shopping, Water Nearby |
| LandscapeFeatures | Lawn |
| Sewer | Municipal Sewage System |
| SizeFrontage | 13.72 M |
| SizeIrregular | 3375.00 |
| SizeTotal | 3375 Sqft|0-4,050 Sqft |
| SizeTotalText | 3375 Sqft|0-4,050 Sqft |
| ZoningDescription | R-7 |
| Level | Type | Length | Width | Dimensions |
|---|---|---|---|---|
| Second Level | Primary Bedroom | 12.42 Ft x 14.17 Ft | ||
| Second Level | 3pc Bathroom | 8.17 Ft x 10.25 Ft | ||
| Second Level | Living Room | 14.25 Ft x 14.33 Ft | ||
| Second Level | Dining Room | 14.25 Ft x 6.42 Ft | ||
| Second Level | Kitchen | 14.83 Ft x 13.08 Ft | ||
| Lower Level | Family Room | 13.08 Ft x 19.33 Ft | ||
| Lower Level | Bedroom | 12.17 Ft x 13.75 Ft | ||
| Lower Level | Bedroom | 12.33 Ft x 13.25 Ft | ||
| Lower Level | 4pc Bathroom | 8.58 Ft x 5.00 Ft | ||
| Lower Level | Furnace | 9.42 Ft x 8.17 Ft | ||
| Main Level | Foyer | 6.33 Ft x 11.58 Ft |


(403) 343-3344
(403) 347-7930
www.coldwellbankerontrack.com/