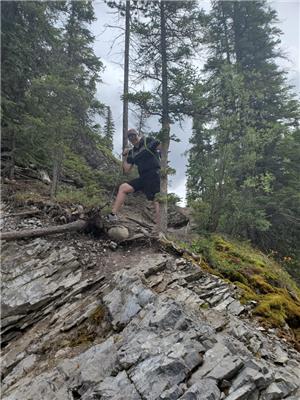Steven Falk
Realtor®
- 780-226-4432
- 780-672-7761
- 780-672-7764
- [email protected]
-
Battle River Realty
4802-49 Street
Camrose, AB
T4V 1M9
This charming 4-bedroom, 2-bath bungalow boasts a durable metal roof and is perfect for families. The open living and dining room lead to a well-appointed kitchen with stainless appliances, including a fridge, stove, and dishwasher. For clean, purified water, it features a water purification system.Upstairs, you’ll find 3 bedrooms and a 4-piece bathroom with tile flooring. The laminate flooring extends into the kitchen, which has laminate counters and a built-in hood fan. The spacious backyard backs onto a school field, offering ample outdoor space with a dog run, a greenhouse, and a large deck. Plus, there’s RV parkingIn the basement, there’s a recreational room, an office, a 3-piece bathroom, and a 4th bedroom. The extra-large utility/laundry room is perfect for handling household chores. The basement features carpet and linoleum, with a large storage area under the stairs.Enjoy cozy evenings with a firepit and wood that stays. This home is a wonderful blend of modern convenience and classic charm. (id:50955)
| MLS® Number | A2178255 |
| Property Type | Single Family |
| AmenitiesNearBy | Airport, Golf Course, Park, Playground, Recreation Nearby, Schools, Shopping, Water Nearby |
| CommunityFeatures | Golf Course Development, Lake Privileges, Fishing |
| Features | Pvc Window, No Neighbours Behind, Closet Organizers |
| ParkingSpaceTotal | 5 |
| Plan | 1924rs |
| Structure | Greenhouse, Deck, Dog Run - Fenced In |
| BathroomTotal | 2 |
| BedroomsAboveGround | 3 |
| BedroomsBelowGround | 1 |
| BedroomsTotal | 4 |
| Amperage | 100 Amp Service |
| Appliances | Refrigerator, Water Softener, Dishwasher, Stove, Microwave Range Hood Combo, Washer & Dryer |
| ArchitecturalStyle | Bungalow |
| BasementDevelopment | Finished |
| BasementType | Full (finished) |
| ConstructedDate | 1978 |
| ConstructionMaterial | Poured Concrete, Wood Frame |
| ConstructionStyleAttachment | Detached |
| CoolingType | None |
| ExteriorFinish | Concrete |
| FlooringType | Carpeted, Ceramic Tile, Laminate |
| FoundationType | Poured Concrete |
| HeatingType | Forced Air |
| StoriesTotal | 1 |
| SizeInterior | 1138 Sqft |
| TotalFinishedArea | 1138 Sqft |
| Type | House |
| UtilityPower | 100 Amp Service |
| UtilityWater | Municipal Water |
| Other | |
| Parking Pad | |
| RV | |
| Attached Garage | 1 |
| Acreage | No |
| FenceType | Fence |
| LandAmenities | Airport, Golf Course, Park, Playground, Recreation Nearby, Schools, Shopping, Water Nearby |
| LandscapeFeatures | Landscaped, Lawn |
| Sewer | Municipal Sewage System |
| SizeDepth | 39.62 M |
| SizeFrontage | 21.64 M |
| SizeIrregular | 857.40 |
| SizeTotal | 857.4 M2|7,251 - 10,889 Sqft |
| SizeTotalText | 857.4 M2|7,251 - 10,889 Sqft |
| ZoningDescription | R-1b |
| Level | Type | Length | Width | Dimensions |
|---|---|---|---|---|
| Basement | Family Room | 8.33 Ft x 13.58 Ft | ||
| Basement | Recreational, Games Room | 12.25 Ft x 18.00 Ft | ||
| Basement | Office | 8.25 Ft x 10.08 Ft | ||
| Basement | Bedroom | 9.50 Ft x 10.50 Ft | ||
| Basement | Furnace | 23.17 Ft x 10.83 Ft | ||
| Basement | 3pc Bathroom | 8.50 Ft x 4.92 Ft | ||
| Main Level | Living Room | 12.75 Ft x 18.83 Ft | ||
| Main Level | Dining Room | 9.50 Ft x 8.92 Ft | ||
| Main Level | Kitchen | 13.42 Ft x 9.08 Ft | ||
| Main Level | Bedroom | 10.83 Ft x 8.75 Ft | ||
| Main Level | Primary Bedroom | 10.83 Ft x 11.08 Ft | ||
| Main Level | Bedroom | 9.08 Ft x 11.08 Ft | ||
| Main Level | 4pc Bathroom | 9.08 Ft x 4.92 Ft |
| Cable | Connected |
| Electricity | Connected |
| Natural Gas | Connected |
| Telephone | Connected |
| Sewer | Connected |
| Water | Connected |

