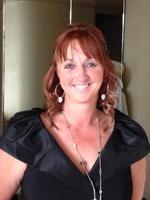Jessica Puddicombe
Owner/Realtor®
- 780-678-9531
- 780-672-7761
- 780-672-7764
- [email protected]
-
Battle River Realty
4802-49 Street
Camrose, AB
T4V 1M9
LOOKING FOR A PLACE TO HANG YOUR HAT. Large kitchen with lots of white cupboards with stainless steel appliances, side dining room open to living room. Garden doors to deck to large fenced yard. 3 great size bedrooms and 1 full up graded bathroom. Down stairs you will find a huge family room 1 more bedroom with walk in closet and 2 nd bathroom. (id:50955)
| MLS® Number | A2138572 |
| Property Type | Single Family |
| AmenitiesNearBy | Golf Course, Park, Playground, Recreation Nearby, Schools, Shopping |
| CommunityFeatures | Golf Course Development |
| Features | French Door |
| ParkingSpaceTotal | 1 |
| Plan | 1924rs |
| Structure | Deck |
| BathroomTotal | 2 |
| BedroomsAboveGround | 3 |
| BedroomsBelowGround | 1 |
| BedroomsTotal | 4 |
| Appliances | Refrigerator, Dishwasher, Stove, Washer & Dryer |
| ArchitecturalStyle | Bungalow |
| BasementDevelopment | Finished |
| BasementType | Full (finished) |
| ConstructedDate | 1970 |
| ConstructionStyleAttachment | Detached |
| CoolingType | None |
| FlooringType | Carpeted, Laminate |
| FoundationType | Poured Concrete |
| HeatingFuel | Natural Gas |
| HeatingType | Forced Air |
| StoriesTotal | 1 |
| SizeInterior | 1117 Sqft |
| TotalFinishedArea | 1117 Sqft |
| Type | House |
| Attached Garage | 1 |
| Acreage | No |
| FenceType | Fence |
| LandAmenities | Golf Course, Park, Playground, Recreation Nearby, Schools, Shopping |
| SizeDepth | 33.53 M |
| SizeFrontage | 22.86 M |
| SizeIrregular | 8250.00 |
| SizeTotal | 8250 Sqft|7,251 - 10,889 Sqft |
| SizeTotalText | 8250 Sqft|7,251 - 10,889 Sqft |
| ZoningDescription | R-1b |
| Level | Type | Length | Width | Dimensions |
|---|---|---|---|---|
| Basement | Bedroom | 10.00 M x 9.00 M | ||
| Basement | 3pc Bathroom | 7.00 M x 5.00 M | ||
| Main Level | Primary Bedroom | 11.00 M x 13.00 M | ||
| Main Level | Bedroom | 10.00 M x 9.00 M | ||
| Main Level | Bedroom | 10.00 M x 9.00 M | ||
| Main Level | 4pc Bathroom | 7.00 M x 5.00 M |
