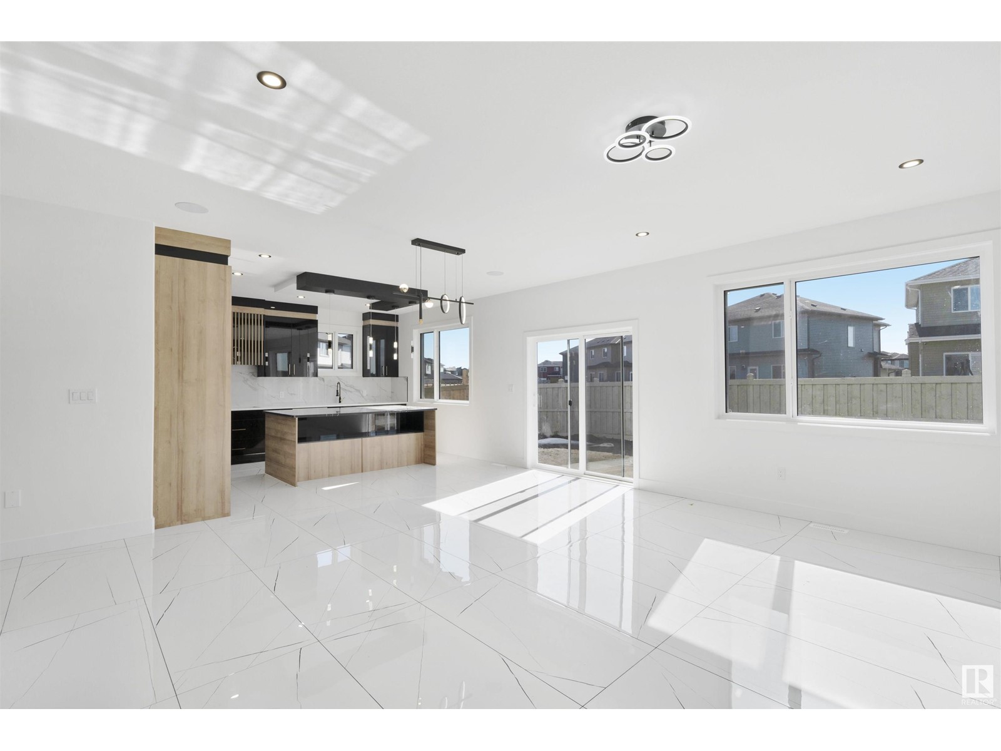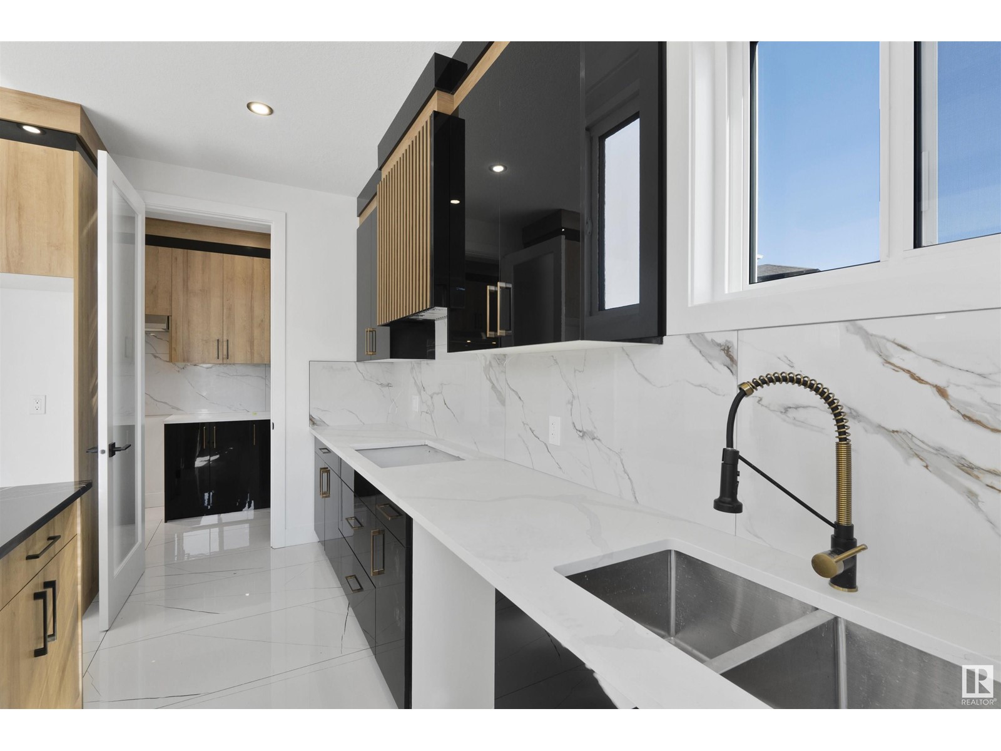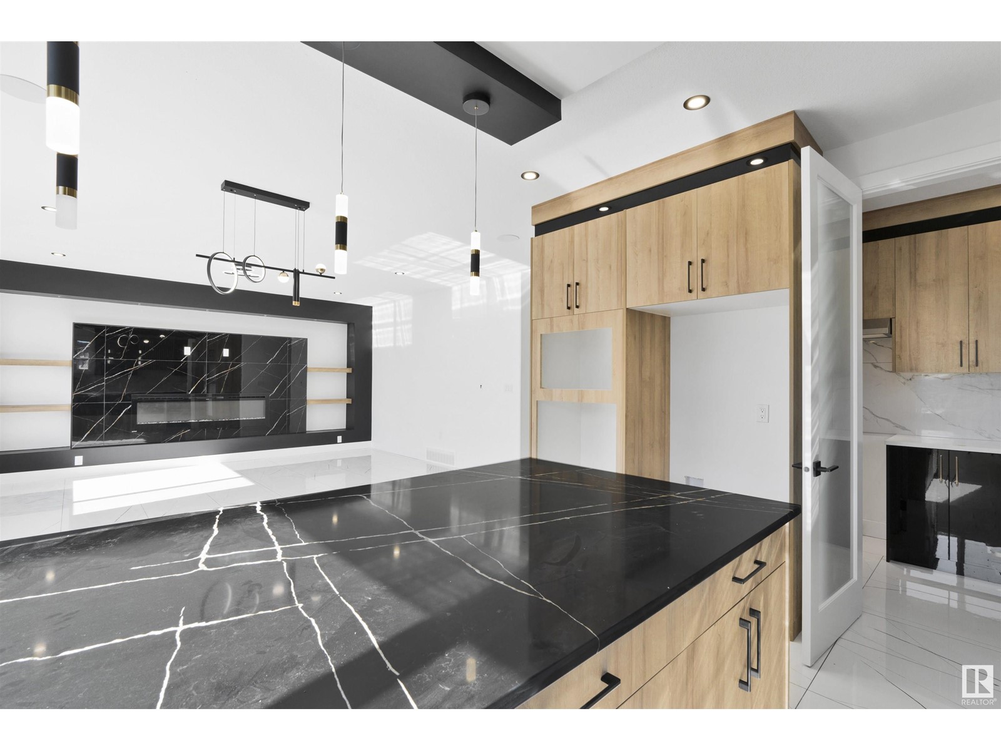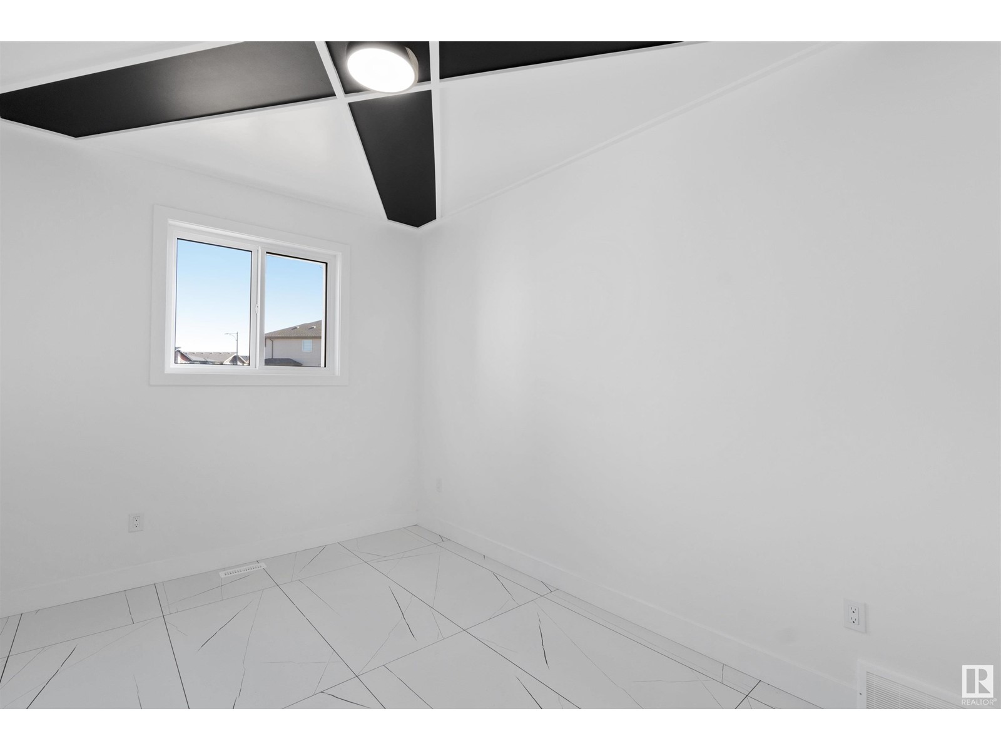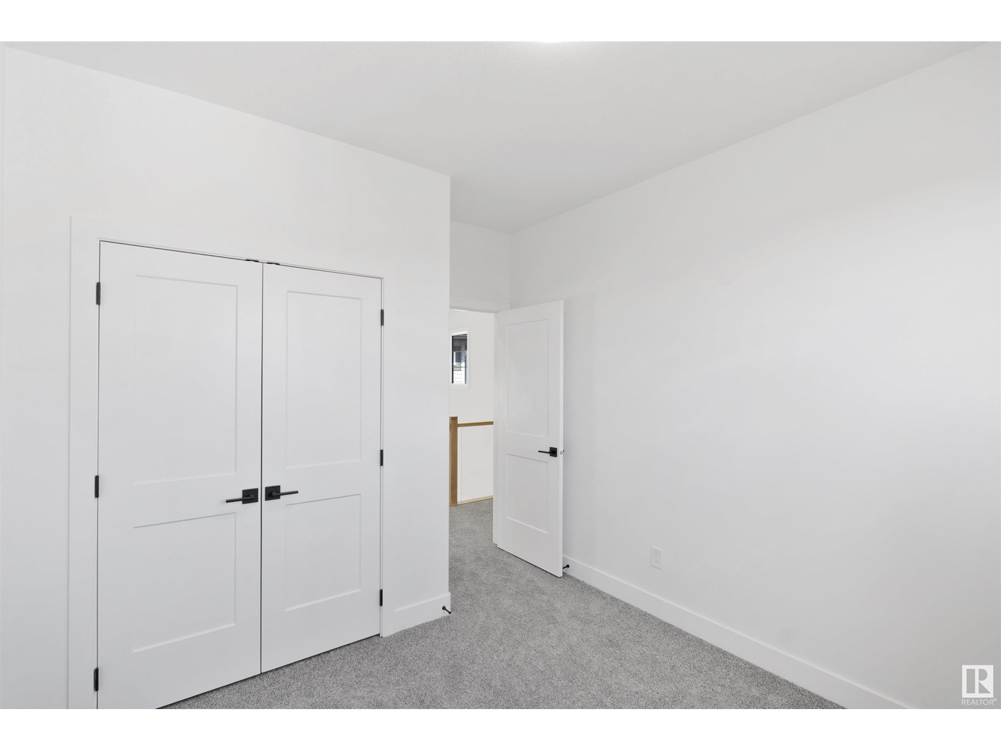LOADING
$619,998
73 Astoria Pt, Devon, Alberta T9G 0M3 (27450513)
4 Bedroom
3 Bathroom
2186.0426 sqft
Forced Air
73 ASTORIA PT
Devon, Alberta T9G0M3
CORNER LOT!!! Located in the desirable Devon neighborhood, this beautiful home features a triple car garage and a well-designed main floor that includes a bedroom and bath. The open-to-below concept enhances the airy feel, while the gourmet spice kitchen caters to culinary enthusiasts. A spacious bonus room provides additional living space, perfect for relaxation or entertainment. Upstairs, the luxurious primary bedroom boasts a stunning 5-piece ensuite, accompanied by two additional bedrooms that shares a common bath. This home perfectly balances elegance and functionality, making it an ideal family haven. (id:50955)
Property Details
| MLS® Number | E4407354 |
| Property Type | Single Family |
| Neigbourhood | Devon |
| AmenitiesNearBy | Schools, Shopping |
| Features | Park/reserve, No Animal Home, No Smoking Home |
Building
| BathroomTotal | 3 |
| BedroomsTotal | 4 |
| Appliances | See Remarks |
| BasementDevelopment | Unfinished |
| BasementType | Full (unfinished) |
| ConstructedDate | 2024 |
| ConstructionStyleAttachment | Detached |
| HeatingType | Forced Air |
| StoriesTotal | 2 |
| SizeInterior | 2186.0426 Sqft |
| Type | House |
Parking
| Attached Garage |
Land
| Acreage | No |
| LandAmenities | Schools, Shopping |
| SizeIrregular | 516.36 |
| SizeTotal | 516.36 M2 |
| SizeTotalText | 516.36 M2 |
Rooms
| Level | Type | Length | Width | Dimensions |
|---|---|---|---|---|
| Main Level | Living Room | Measurements not available | ||
| Main Level | Dining Room | Measurements not available | ||
| Main Level | Kitchen | Measurements not available | ||
| Main Level | Family Room | Measurements not available | ||
| Main Level | Bedroom 4 | Measurements not available | ||
| Upper Level | Primary Bedroom | Measurements not available | ||
| Upper Level | Bedroom 2 | Measurements not available | ||
| Upper Level | Bedroom 3 | Measurements not available | ||
| Upper Level | Bonus Room | Measurements not available |
Annelie Breugem
Realtor®
- 780-226-7653
- 780-672-7761
- 780-672-7764
- [email protected]
-
Battle River Realty
4802-49 Street
Camrose, AB
T4V 1M9
Listing Courtesy of:










