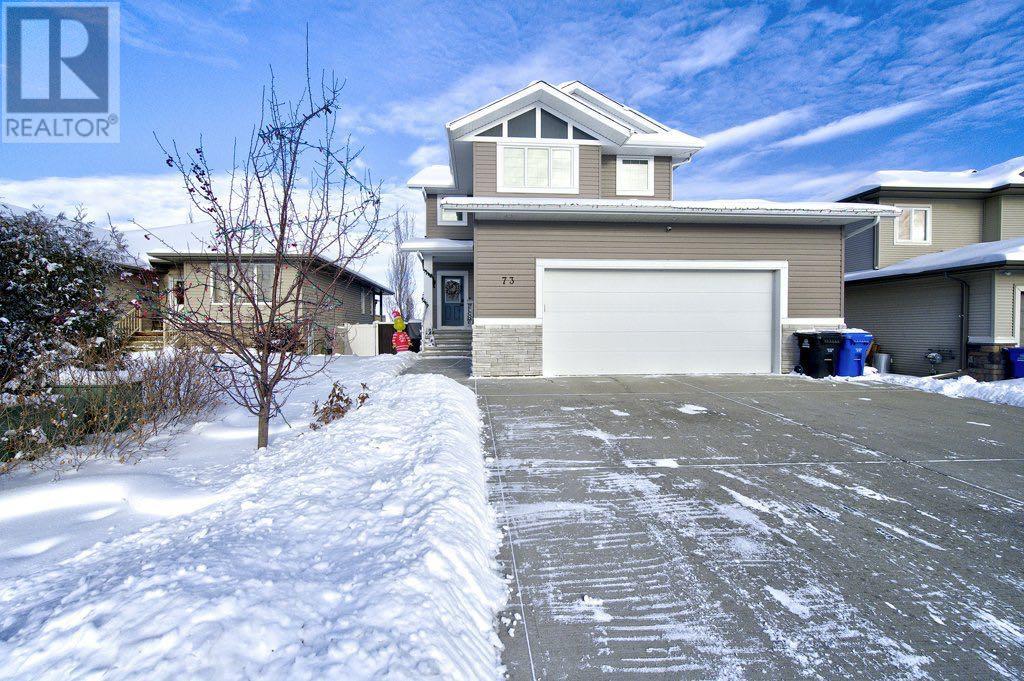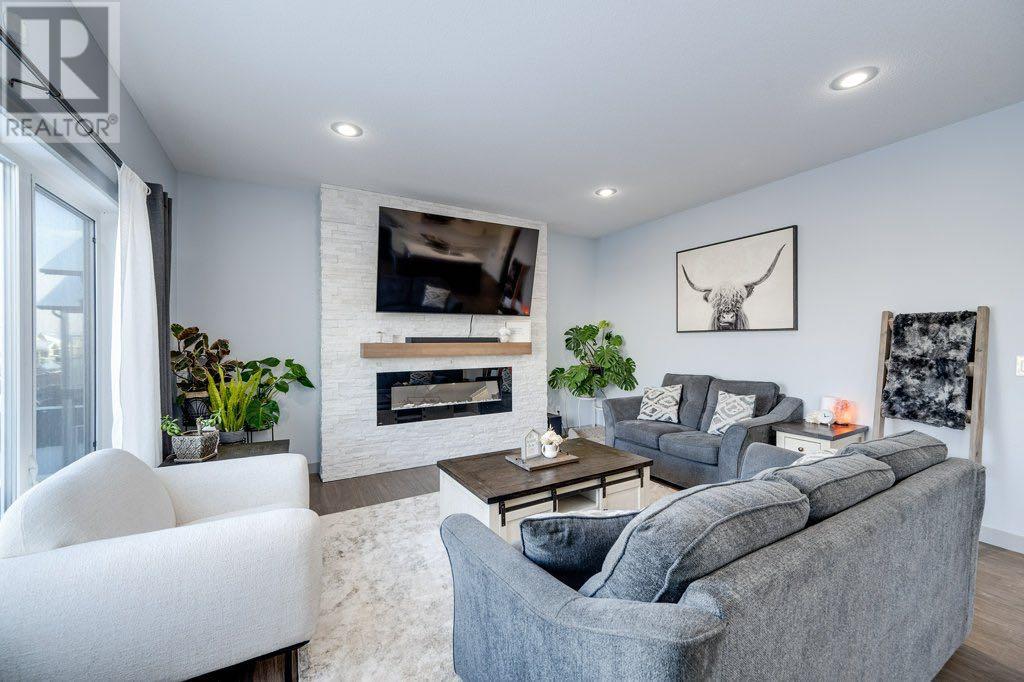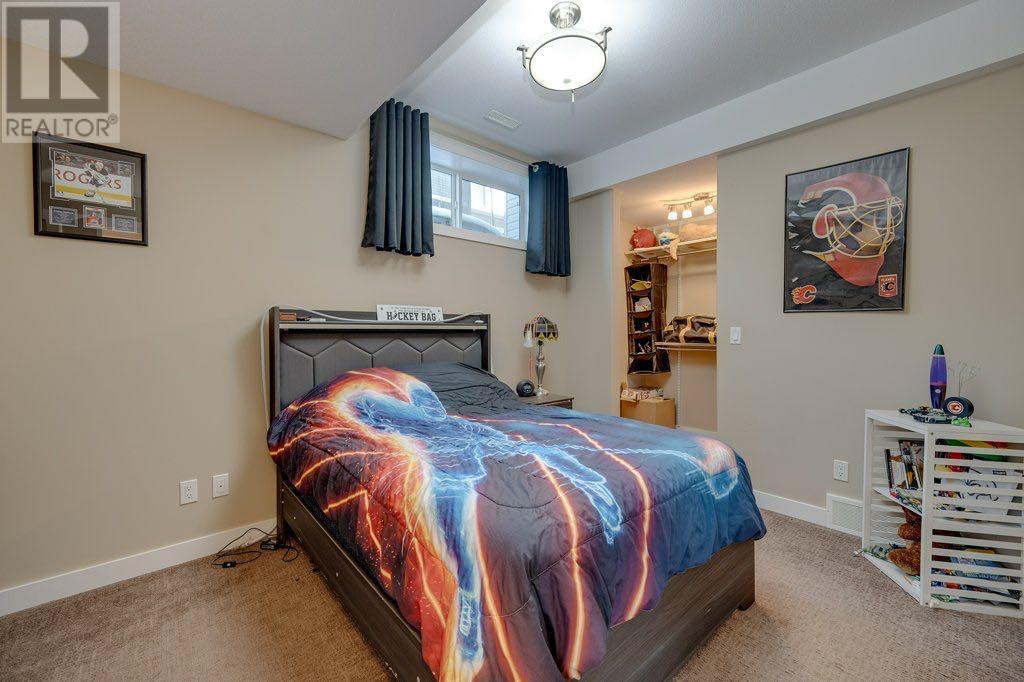LOADING
$659,900
73 Chinook Street, Blackfalds, Alberta T4M 0B9 (27689540)
4 Bedroom
4 Bathroom
2139.35 sqft
Fireplace
Central Air Conditioning
Forced Air
73 Chinook Street
Blackfalds, Alberta T4M0B9
Welcome to this stunning 2-storey walkout home, perfectly situated in a desirable, family-friendly neighborhood just steps from schools, playgrounds, and the community ice rink. This beautifully designed home features 4 spacious bedrooms, 3.5 bathrooms, and an office on the main level – ideal for work-from-home needs or a quiet retreat.The open-concept layout flows seamlessly from room to room, providing ample space for family gatherings and entertaining. Upstairs, you'll find a functional bonus room perfect for a playroom, media room, or additional living space to suit your needs.In addition to the attached double garage, this property also boasts a detached 15.4' x 21.4' garage, offering even more storage and workspace. Whether you're a hobbyist, need extra room for vehicles, or want space for your outdoor gear, this bonus garage has you covered.With its blend of style, comfort, and practicality, this home is the perfect place for your family to thrive. Don't miss out on the opportunity to make this wonderful home yours! (id:50955)
Property Details
| MLS® Number | A2181260 |
| Property Type | Single Family |
| Community Name | Blackfalds - Other |
| AmenitiesNearBy | Playground, Schools |
| Features | Back Lane, Gas Bbq Hookup |
| ParkingSpaceTotal | 5 |
| Plan | 0726123 |
| Structure | Deck, Dog Run - Fenced In |
Building
| BathroomTotal | 4 |
| BedroomsAboveGround | 3 |
| BedroomsBelowGround | 1 |
| BedroomsTotal | 4 |
| Appliances | Washer, Refrigerator, Dishwasher, Oven, Dryer, Microwave Range Hood Combo |
| BasementDevelopment | Finished |
| BasementType | Full (finished) |
| ConstructedDate | 2014 |
| ConstructionMaterial | Poured Concrete |
| ConstructionStyleAttachment | Detached |
| CoolingType | Central Air Conditioning |
| ExteriorFinish | Concrete, Vinyl Siding |
| FireplacePresent | Yes |
| FireplaceTotal | 1 |
| FlooringType | Carpeted, Ceramic Tile, Laminate, Vinyl |
| FoundationType | Poured Concrete |
| HalfBathTotal | 1 |
| HeatingFuel | Natural Gas |
| HeatingType | Forced Air |
| StoriesTotal | 2 |
| SizeInterior | 2139.35 Sqft |
| TotalFinishedArea | 2139.35 Sqft |
| Type | House |
Parking
| Attached Garage | 2 |
| Detached Garage | 2 |
Land
| Acreage | No |
| FenceType | Fence |
| LandAmenities | Playground, Schools |
| SizeDepth | 36.53 M |
| SizeFrontage | 15.84 M |
| SizeIrregular | 6227.00 |
| SizeTotal | 6227 Sqft|4,051 - 7,250 Sqft |
| SizeTotalText | 6227 Sqft|4,051 - 7,250 Sqft |
| ZoningDescription | R1l |
Rooms
| Level | Type | Length | Width | Dimensions |
|---|---|---|---|---|
| Second Level | 4pc Bathroom | 9.25 Ft x 7.67 Ft | ||
| Second Level | 4pc Bathroom | 11.58 Ft x 5.75 Ft | ||
| Second Level | Bedroom | 9.25 Ft x 11.25 Ft | ||
| Second Level | Bedroom | 11.58 Ft x 9.75 Ft | ||
| Second Level | Family Room | 18.75 Ft x 14.58 Ft | ||
| Second Level | Primary Bedroom | 16.00 Ft x 14.25 Ft | ||
| Basement | 3pc Bathroom | 9.75 Ft x 5.33 Ft | ||
| Basement | Bedroom | 9.33 Ft x 12.58 Ft | ||
| Basement | Recreational, Games Room | 26.75 Ft x 15.50 Ft | ||
| Main Level | 2pc Bathroom | 4.75 Ft x 4.50 Ft | ||
| Main Level | Office | 9.75 Ft x 7.33 Ft | ||
| Main Level | Dining Room | 14.67 Ft x 7.33 Ft | ||
| Main Level | Foyer | 10.42 Ft x 8.42 Ft | ||
| Main Level | Kitchen | 14.67 Ft x 13.75 Ft | ||
| Main Level | Living Room | 13.17 Ft x 15.33 Ft | ||
| Main Level | Other | 9.75 Ft x 10.08 Ft |
Taylor Mitchell
Realtor®
- 780-781-7078
- 780-672-7761
- 780-672-7764
- [email protected]
-
Battle River Realty
4802-49 Street
Camrose, AB
T4V 1M9
Listing Courtesy of:

Royal Lepage Network Realty Corp.
6, 3608 - 50 Avenue
Red Deer, Alberta T4N 3Y6
6, 3608 - 50 Avenue
Red Deer, Alberta T4N 3Y6






























