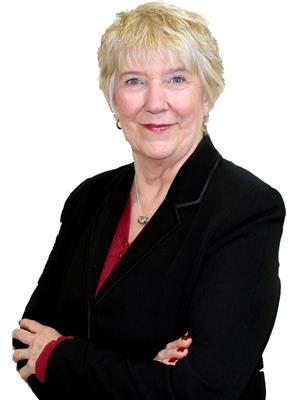Taylor Mitchell
Realtor®
- 780-781-7078
- 780-672-7761
- 780-672-7764
- [email protected]
-
Battle River Realty
4802-49 Street
Camrose, AB
T4V 1M9
A RARE OPPORTUNITY to own this WELL-EQUIPPED 135 ACRE property BORDERING THE N. SASKATCHEWAN RIVER in EAST CENTRAL AB with the only separation being the County road. You will love the amazing scenery and recreation - fishing, hunting, boating, canoeing, birds & wildlife. This beautiful 1650 sq.ft 1 1/2 storey UPGRADED CHARACTER HOME features 4 bdrms, 2.5 baths, country kitchen with custom cabinetry, formal dining room, deck with 2 gazebos, upper level with loft and 2 bdrms. The 2019 ADDITION features 2 bedrooms incl master with walk-through closet and 4 pc ensuite. Your guests will enjoy staying in the functional 12x16' cabin bordering firepit area, gazebo & raised garden beds. Includes well maintained barn with cement floor/stalls/power/loft, machine shed, livestock shelter, woodworking shop, 2 sea cans (1 retrofitted as mechanical shop), gates, steel corrals, 3 waterers & more. Perfect for horses, beef or hobby animals. The fenced land includes 2 creeks, pasture & arable acres. 2 Titles! A MUST SEE! (id:50955)
| MLS® Number | E4362625 |
| Property Type | Single Family |
| AmenitiesNearBy | Golf Course, Schools |
| Features | No Smoking Home, Agriculture |
| Structure | Deck, Fire Pit |
| ViewType | Valley View |
| BathroomTotal | 3 |
| BedroomsTotal | 4 |
| Amenities | Vinyl Windows |
| Appliances | Dishwasher, Dryer, Refrigerator, Stove, Washer, Window Coverings |
| BasementDevelopment | Partially Finished |
| BasementType | Partial (partially Finished) |
| ConstructedDate | 1940 |
| ConstructionStyleAttachment | Detached |
| HalfBathTotal | 1 |
| HeatingType | Forced Air |
| StoriesTotal | 2 |
| SizeInterior | 1650.4304 Sqft |
| Type | House |
| Carport | |
| RV |
| Acreage | Yes |
| FenceType | Fence |
| LandAmenities | Golf Course, Schools |
| SizeIrregular | 135.36 |
| SizeTotal | 135.36 Ac |
| SizeTotalText | 135.36 Ac |
| Level | Type | Length | Width | Dimensions |
|---|---|---|---|---|
| Basement | Kitchen | 4.06 m | 4.12 m | 4.06 m x 4.12 m |
| Basement | Laundry Room | 2.44 m | 2.04 m | 2.44 m x 2.04 m |
| Basement | Utility Room | 2.37 m | 5.39 m | 2.37 m x 5.39 m |
| Basement | Other | 2.1 m | 7.06 m | 2.1 m x 7.06 m |
| Basement | Storage | 2.14 m | 2.94 m | 2.14 m x 2.94 m |
| Main Level | Living Room | 4.47 m | 4.12 m | 4.47 m x 4.12 m |
| Main Level | Dining Room | 4.03 m | 3.61 m | 4.03 m x 3.61 m |
| Main Level | Den | 2.66 m | 1.96 m | 2.66 m x 1.96 m |
| Main Level | Primary Bedroom | 4.05 m | 3.64 m | 4.05 m x 3.64 m |
| Main Level | Bedroom 2 | 2.65 m | 2.65 m | 2.65 m x 2.65 m |
| Upper Level | Bedroom 3 | 4.41 m | 2.64 m | 4.41 m x 2.64 m |
| Upper Level | Bedroom 4 | 2.71 m | 2.35 m | 2.71 m x 2.35 m |
| Upper Level | Loft | 5.33 m | 1.7 m | 5.33 m x 1.7 m |

