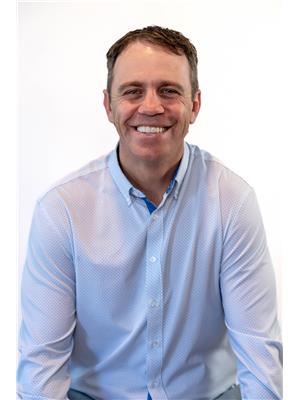Dennis Johnson
Associate Broker/Realtor®
- 780-679-7911
- 780-672-7761
- 780-672-7764
- [email protected]
-
Battle River Realty
4802-49 Street
Camrose, AB
T4V 1M9
Introducing a stunning new Zetsen Build half-duplex that redefines modern living with its impressive two-storey design. Featuring 3 spacious bedrooms, 3 bathrooms, vinyl plank flooring and quartz counters. The open floor plan seamlessly blends the living, dining, and kitchen areas, creating an ideal space for both relaxation and entertainment. You will be impressed by the modern finishes throughout every corner of this home. The upper level boasts a large primary bedroom with an ensuite bathroom and a generously sized walk-in closet for ultimate convenience. You will also find 2 additional bedrooms, 4pc bathroom and laundry on the upper level. Situated across from green-space and a playground and close to the West End shopping district. This home is an exceptionalopportunity for those seeking style, space, and accessibility in a thriving community. Ideal location! (id:50955)
1:00 pm
Ends at:2:30 pm
11:00 am
Ends at:2:00 pm
| MLS® Number | A2173911 |
| Property Type | Single Family |
| Community Name | West Park |
| AmenitiesNearBy | Park, Playground, Shopping |
| Features | See Remarks, Back Lane |
| Plan | 0827968 |
| Structure | None |
| BathroomTotal | 3 |
| BedroomsAboveGround | 3 |
| BedroomsTotal | 3 |
| Age | New Building |
| Appliances | None |
| BasementDevelopment | Unfinished |
| BasementType | Full (unfinished) |
| ConstructionMaterial | Wood Frame |
| ConstructionStyleAttachment | Semi-detached |
| CoolingType | None |
| ExteriorFinish | Vinyl Siding |
| FlooringType | Carpeted, Vinyl Plank |
| FoundationType | Poured Concrete |
| HalfBathTotal | 1 |
| HeatingType | Forced Air |
| StoriesTotal | 2 |
| SizeInterior | 1250 Sqft |
| TotalFinishedArea | 1250 Sqft |
| Type | Duplex |
| None |
| Acreage | No |
| FenceType | Not Fenced |
| LandAmenities | Park, Playground, Shopping |
| SizeDepth | 7.92 M |
| SizeFrontage | 31.7 M |
| SizeIrregular | 253.80 |
| SizeTotal | 253.8 M2|0-4,050 Sqft |
| SizeTotalText | 253.8 M2|0-4,050 Sqft |
| ZoningDescription | R2 |
| Level | Type | Length | Width | Dimensions |
|---|---|---|---|---|
| Main Level | 2pc Bathroom | Measurements not available | ||
| Upper Level | Primary Bedroom | 13.00 Ft x 11.75 Ft | ||
| Upper Level | 4pc Bathroom | Measurements not available | ||
| Upper Level | Bedroom | 8.17 Ft x 11.08 Ft | ||
| Upper Level | Bedroom | 8.42 Ft x 11.17 Ft | ||
| Upper Level | 4pc Bathroom | Measurements not available |



