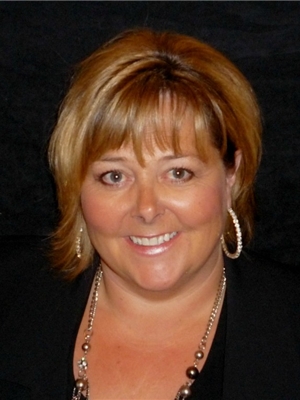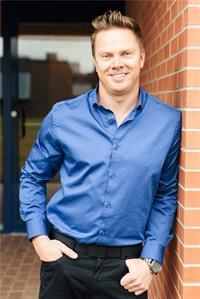Alton Puddicombe
Owner/Broker/Realtor®
- 780-608-0627
- 780-672-7761
- 780-672-7764
- [email protected]
-
Battle River Realty
4802-49 Street
Camrose, AB
T4V 1M9
Maintenance, Caretaker, Common Area Maintenance, Insurance, Property Management, Reserve Fund Contributions, Other, See Remarks, Sewer, Waste Removal, Water
$217.90 MonthlyWelcome to your dream getaway in a TINY HOME at the LAKE! Located in the highly sought-after gated community of Raymond Shores, nestled between Calgary and Edmonton on the stunning north end of Gull Lake! This charming, recently remodeled two-bedroom park model is the perfect turnkey property for your family adventures. Step inside this woodlands park model and experience top of the line quality and a sleek Euro Kitchen complete with modern appliances and stylish finishes. The cozy living area boasts floor to ceiling windows and shiplap accents providing a warm atmosphere. The home has 2 bedrooms 1 with a queen bed the other with built in bunks. Enjoy the privacy of your well-maintained yard, with plenty of decks to follow the sun or seek shade on your well treed fenced private lot (note: located just downhill from clubhouse). The bunk house is nestled nicely in the tree’s providing comfort and coziness to your guests or children. This property is not just a home it’s a lifestyle! The community is gated, private beach and endless amount of amenities, pool,hottub,community clubhouse, gym,pickle ball, private beach, 2 marnia’s , parks, playground, walking trails. Discover all this fantastic lake property has to offer! Note this park model has insulated skirting, all lines have been insulated including water. (id:50955)
| MLS® Number | A2170428 |
| Property Type | Single Family |
| Community Name | Raymond Shores |
| AmenitiesNearBy | Park, Playground, Recreation Nearby, Schools, Water Nearby |
| CommunityFeatures | Lake Privileges, Fishing, Pets Allowed, Pets Allowed With Restrictions |
| Features | Treed, Closet Organizers |
| ParkingSpaceTotal | 3 |
| PoolType | Indoor Pool |
| Structure | Deck |
| BathroomTotal | 1 |
| BedroomsAboveGround | 2 |
| BedroomsTotal | 2 |
| Amenities | Clubhouse, Exercise Centre, Swimming, Laundry Facility |
| Appliances | Refrigerator, Cooktop - Gas, Oven - Built-in |
| BasementType | None |
| ConstructedDate | 2014 |
| ConstructionMaterial | Wood Frame |
| ConstructionStyleAttachment | Detached |
| CoolingType | Central Air Conditioning |
| ExteriorFinish | Vinyl Siding |
| FlooringType | Carpeted, Linoleum |
| FoundationType | Piled |
| HeatingType | Forced Air |
| StoriesTotal | 1 |
| SizeInterior | 528 Sqft |
| TotalFinishedArea | 528 Sqft |
| Type | Manufactured Home |
| Parking Pad |
| Acreage | No |
| FenceType | Fence |
| LandAmenities | Park, Playground, Recreation Nearby, Schools, Water Nearby |
| Sewer | Facultative Lagoon, Private Sewer |
| SizeDepth | 32.92 M |
| SizeFrontage | 15.54 M |
| SizeIrregular | 5532.00 |
| SizeTotal | 5532 Sqft|4,051 - 7,250 Sqft |
| SizeTotalText | 5532 Sqft|4,051 - 7,250 Sqft |
| ZoningDescription | Rvr |
| Level | Type | Length | Width | Dimensions |
|---|---|---|---|---|
| Main Level | Living Room | 10.25 Ft x 11.42 Ft | ||
| Main Level | Kitchen | 10.50 Ft x 11.42 Ft | ||
| Main Level | Primary Bedroom | 74.33 Ft x 11.42 Ft | ||
| Main Level | Bedroom | 6.25 Ft x 6.25 Ft | ||
| Main Level | 4pc Bathroom | Measurements not available |



