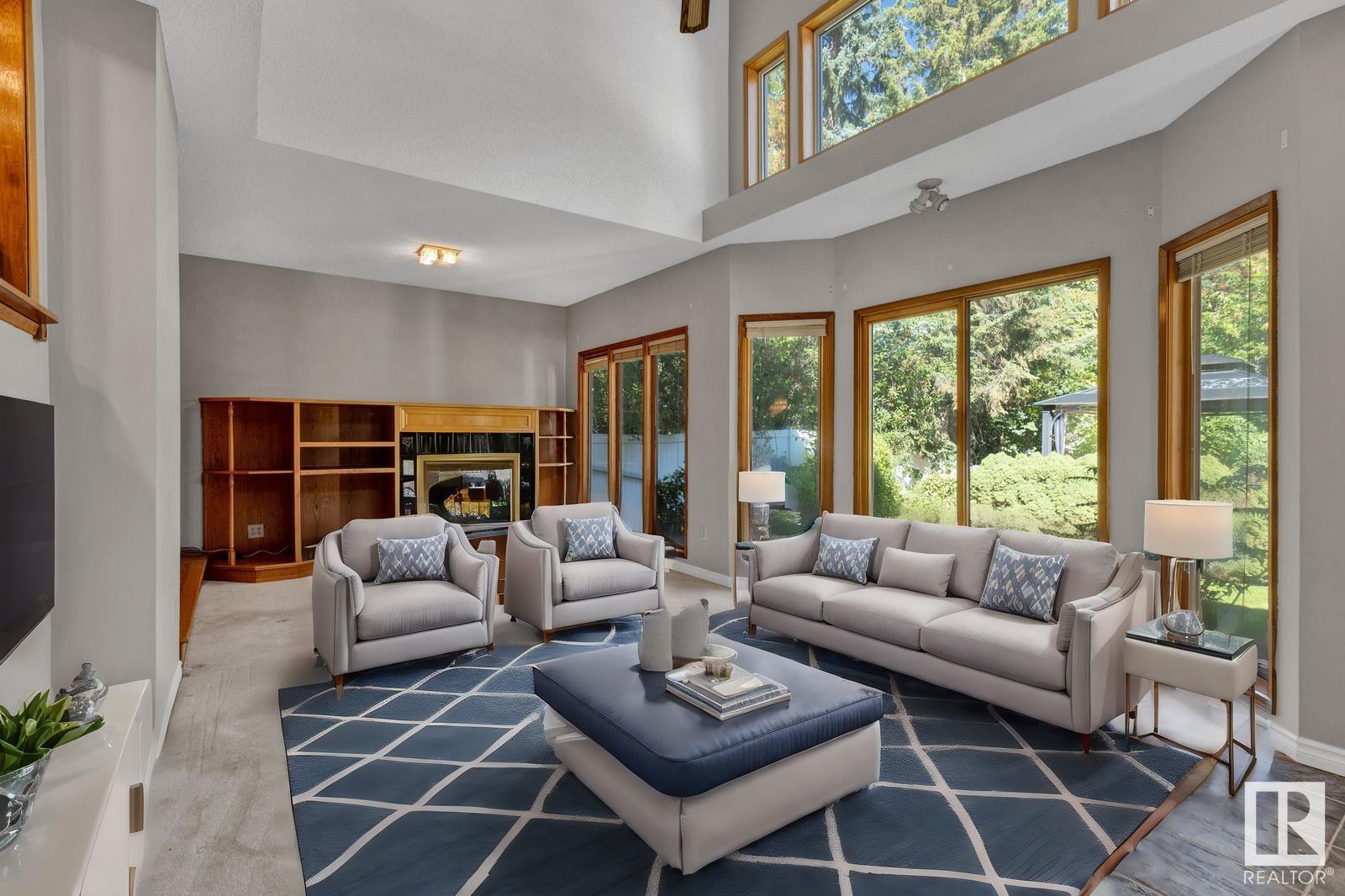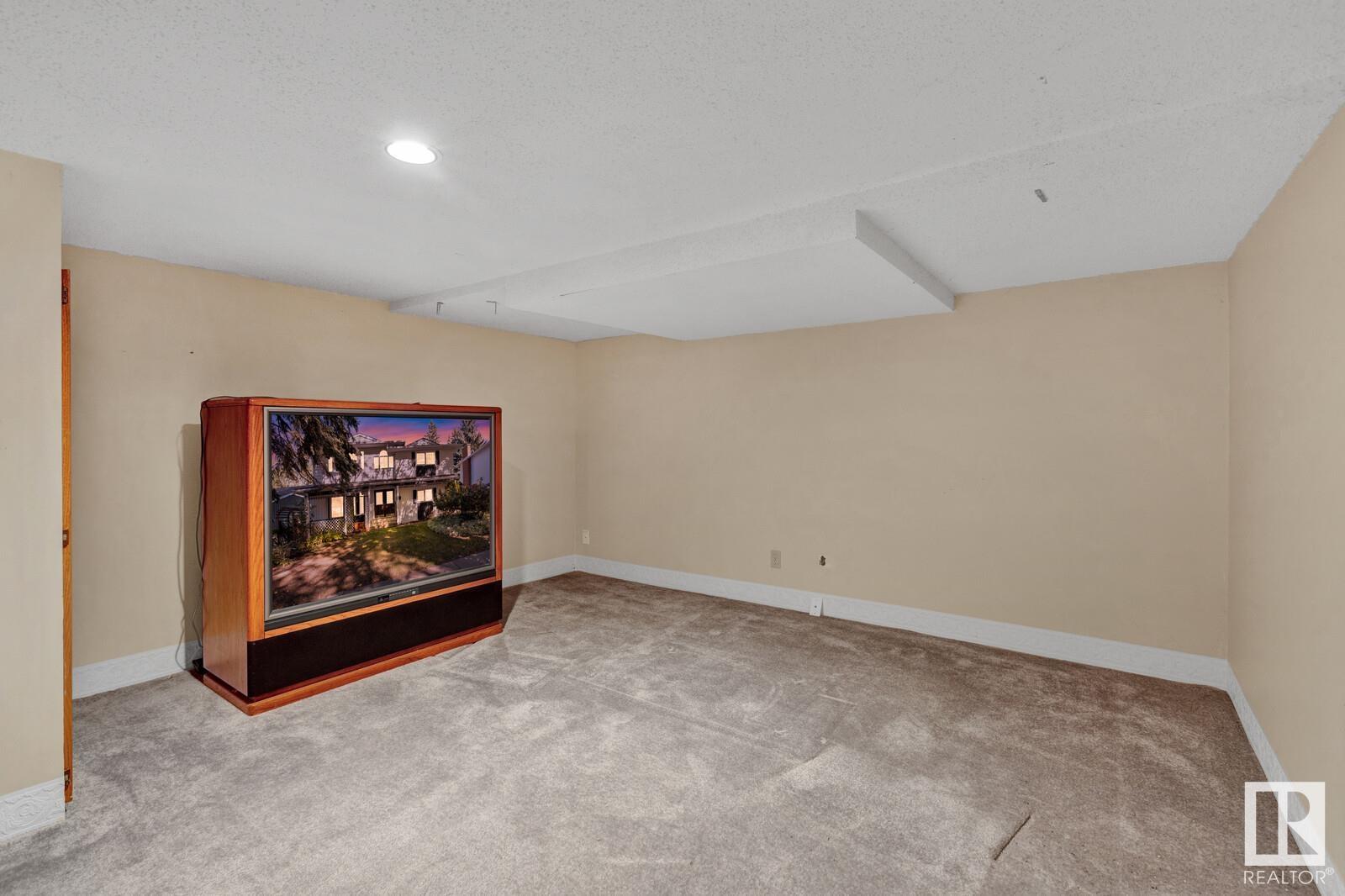LOADING
$549,900
75 Broadview Cr, St. Albert, Alberta T8N 0B1 (27448943)
4 Bedroom
3 Bathroom
2436.8417 sqft
Fireplace
Forced Air
75 BROADVIEW CR
St. Albert, Alberta T8N0B1
Amazing location backing the RAVINE in fabulous Braeside! Walk to the farmers market in summertime & enjoy stunning year-round delight on this tree-lined street in this highly sought-after neighbourhood. Featuring 2440+sf of charming & sunny living space with beautiful addition w/vaulted ceiling & gas fireplace + amazing view of private lush ravine. Lovely formal living room/dining area plus extra den w/2nd fireplace allow lots of family & entertaining space! A 4th bedroom w/3pc ensuite completes the main floor. Upstairs youll find a 5pc main bath & 3 large bedrooms including a huge primary suite w/3 large closets, 5pc ensuite & a superb 3-season SUNROOM! Huge windows at the back of the house allow expansive views of the ravine. Fully finished basement w/rec area and laundry room. UPGRADES include a newer roof on the house & DOUBLE-car garage. Lovely interlocking brick path/driveway and nicely landscaped backyard w/gazebo. Schools, Fountain Pk Rec Center, river paths & St Albert Tr all walking distance! (id:50955)
Property Details
| MLS® Number | E4407288 |
| Property Type | Single Family |
| Neigbourhood | Braeside |
| AmenitiesNearBy | Park, Golf Course, Playground, Public Transit, Schools, Shopping |
| CommunityFeatures | Public Swimming Pool |
| Features | Private Setting, Ravine, No Back Lane, No Animal Home, No Smoking Home |
| ParkingSpaceTotal | 5 |
| Structure | Deck |
| ViewType | Ravine View |
Building
| BathroomTotal | 3 |
| BedroomsTotal | 4 |
| Appliances | Dishwasher, Dryer, Garage Door Opener Remote(s), Garage Door Opener, Refrigerator, Storage Shed, Stove, Washer |
| BasementDevelopment | Finished |
| BasementType | Full (finished) |
| CeilingType | Vaulted |
| ConstructedDate | 1969 |
| ConstructionStyleAttachment | Detached |
| FireplaceFuel | Gas |
| FireplacePresent | Yes |
| FireplaceType | Unknown |
| HeatingType | Forced Air |
| StoriesTotal | 2 |
| SizeInterior | 2436.8417 Sqft |
| Type | House |
Parking
| Detached Garage |
Land
| Acreage | No |
| FenceType | Fence |
| LandAmenities | Park, Golf Course, Playground, Public Transit, Schools, Shopping |
| SizeIrregular | 556.8 |
| SizeTotal | 556.8 M2 |
| SizeTotalText | 556.8 M2 |
Rooms
| Level | Type | Length | Width | Dimensions |
|---|---|---|---|---|
| Basement | Recreation Room | Measurements not available | ||
| Main Level | Living Room | Measurements not available | ||
| Main Level | Dining Room | Measurements not available | ||
| Main Level | Kitchen | Measurements not available | ||
| Main Level | Family Room | Measurements not available | ||
| Main Level | Bedroom 4 | Measurements not available | ||
| Main Level | Bonus Room | Measurements not available | ||
| Upper Level | Primary Bedroom | Measurements not available | ||
| Upper Level | Bedroom 2 | Measurements not available | ||
| Upper Level | Bedroom 3 | Measurements not available |
Joanie Johnson
Realtor®
- 780-385-1889
- 780-672-7761
- 780-672-7764
- [email protected]
-
Battle River Realty
4802-49 Street
Camrose, AB
T4V 1M9
Listing Courtesy of:









































































