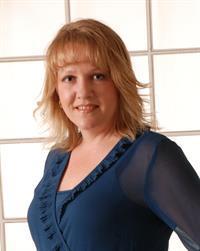Annelie Breugem
Realtor®
- 780-226-7653
- 780-672-7761
- 780-672-7764
- [email protected]
-
Battle River Realty
4802-49 Street
Camrose, AB
T4V 1M9
Investors and First Time Home Buyers can appreciate this single family home under $280K! Large Deck at the front of the home with patio access to the living room area. A great family home with 3 bedrooms up(1 requires a closet), and a full bath that has seen some renovations over the past few years. The Living Room and Dining area are open to each other, and the kitchen features a generous amount of cabinets. There is a separate shared entry to the basement. Great if you have a growing family with teenagers. Complete with a family room-loads of storage, full bathroom and bedroom(this one also needs a closet-there is a storage room located off the laundry/mechanical area that could be turned into a walk in closet and added to the bedroom. The yard is fenced and has a shed and firepit. The shingles should be done, and will be included in the sale to the new buyer (id:50955)
| MLS® Number | A2175468 |
| Property Type | Single Family |
| Community Name | Lakeview Heights |
| AmenitiesNearBy | Water Nearby |
| CommunityFeatures | Lake Privileges |
| ParkingSpaceTotal | 2 |
| Plan | 7621445 |
| Structure | Shed, Deck |
| BathroomTotal | 2 |
| BedroomsAboveGround | 3 |
| BedroomsTotal | 3 |
| Appliances | Refrigerator, Stove, Hood Fan, Washer & Dryer |
| ArchitecturalStyle | Bungalow |
| BasementDevelopment | Partially Finished |
| BasementFeatures | Separate Entrance |
| BasementType | Partial (partially Finished) |
| ConstructedDate | 1977 |
| ConstructionMaterial | Poured Concrete, Wood Frame |
| ConstructionStyleAttachment | Detached |
| CoolingType | None |
| ExteriorFinish | Concrete, Wood Siding |
| FireplacePresent | Yes |
| FireplaceTotal | 1 |
| FlooringType | Laminate |
| FoundationType | Poured Concrete |
| HeatingFuel | Natural Gas |
| HeatingType | Forced Air |
| StoriesTotal | 1 |
| SizeInterior | 1056 Sqft |
| TotalFinishedArea | 1056 Sqft |
| Type | House |
| Other |
| Acreage | No |
| FenceType | Fence |
| LandAmenities | Water Nearby |
| SizeDepth | 36.57 M |
| SizeFrontage | 12.5 M |
| SizeIrregular | 5650.00 |
| SizeTotal | 5650 Sqft|4,051 - 7,250 Sqft |
| SizeTotalText | 5650 Sqft|4,051 - 7,250 Sqft |
| ZoningDescription | R1 |
| Level | Type | Length | Width | Dimensions |
|---|---|---|---|---|
| Basement | Other | 10.58 Ft x 11.67 Ft | ||
| Basement | 4pc Bathroom | .00 Ft x .00 Ft | ||
| Basement | Storage | 8.50 Ft x 7.17 Ft | ||
| Basement | Workshop | 16.58 Ft x 9.42 Ft | ||
| Basement | Laundry Room | 7.33 Ft x 17.00 Ft | ||
| Main Level | Living Room | 18.37 Ft x 11.08 Ft | ||
| Main Level | Other | 15.92 Ft x 8.92 Ft | ||
| Main Level | Primary Bedroom | 11.08 Ft x 13.83 Ft | ||
| Main Level | Bedroom | 9.33 Ft x 11.42 Ft | ||
| Main Level | Bedroom | 11.17 Ft x 10.75 Ft | ||
| Main Level | 4pc Bathroom | .00 Ft x .00 Ft | ||
| Main Level | Foyer | 3.58 Ft x 9.25 Ft | ||
| Main Level | Living Room | 8.42 Ft x 18.67 Ft |

