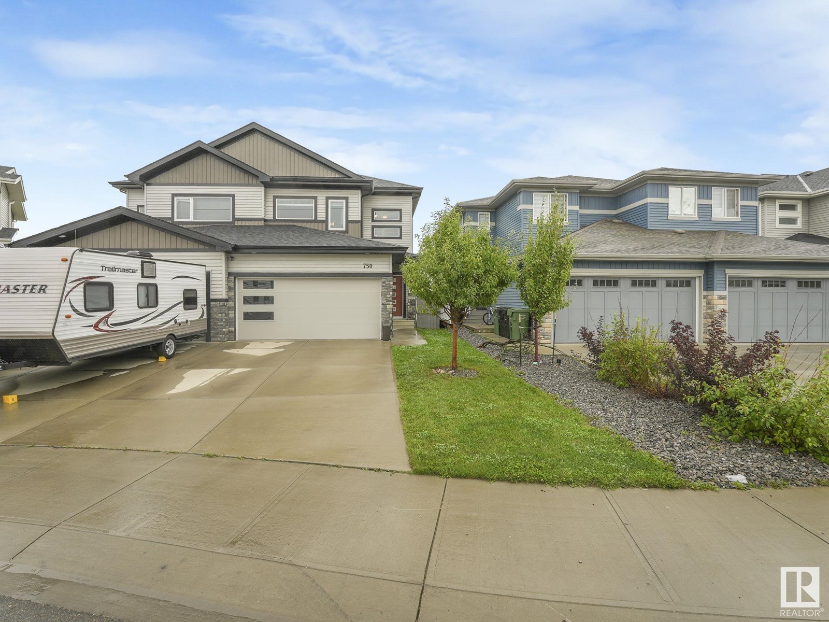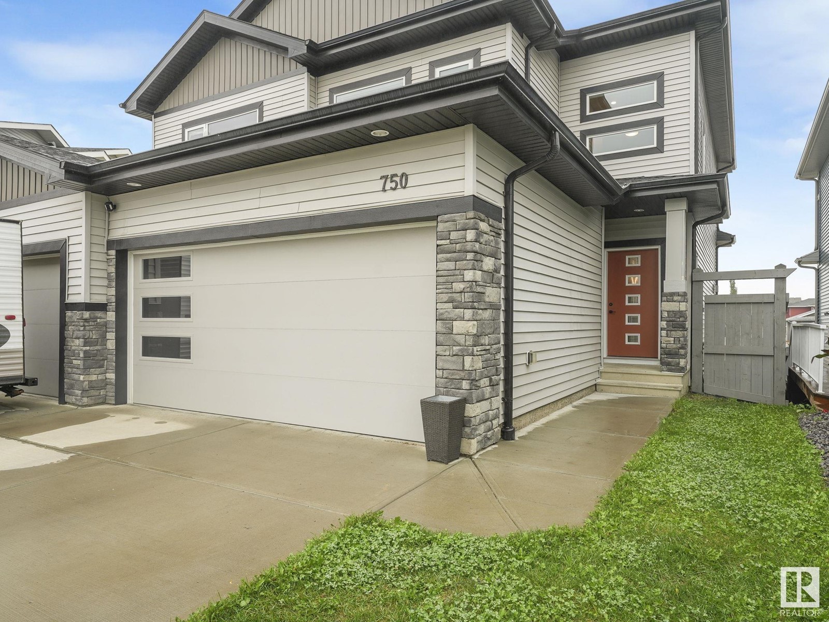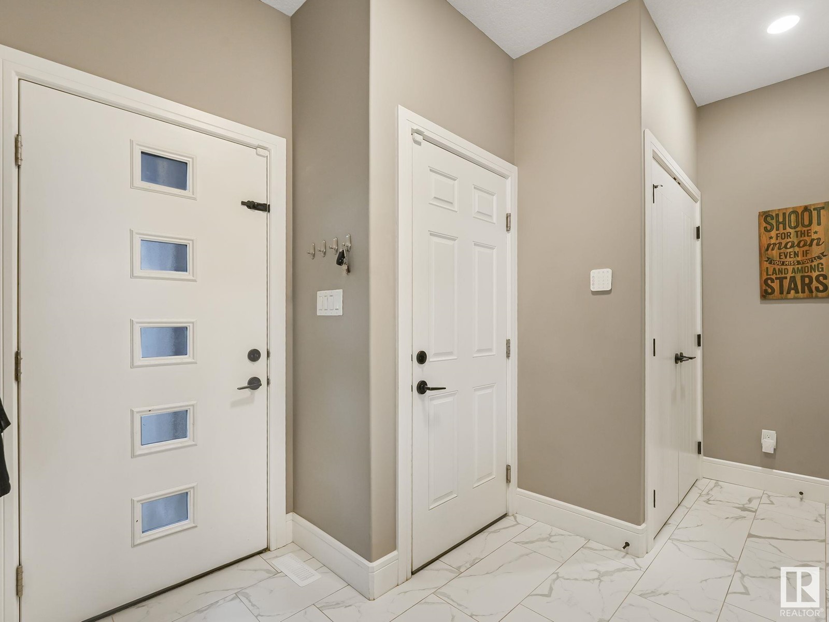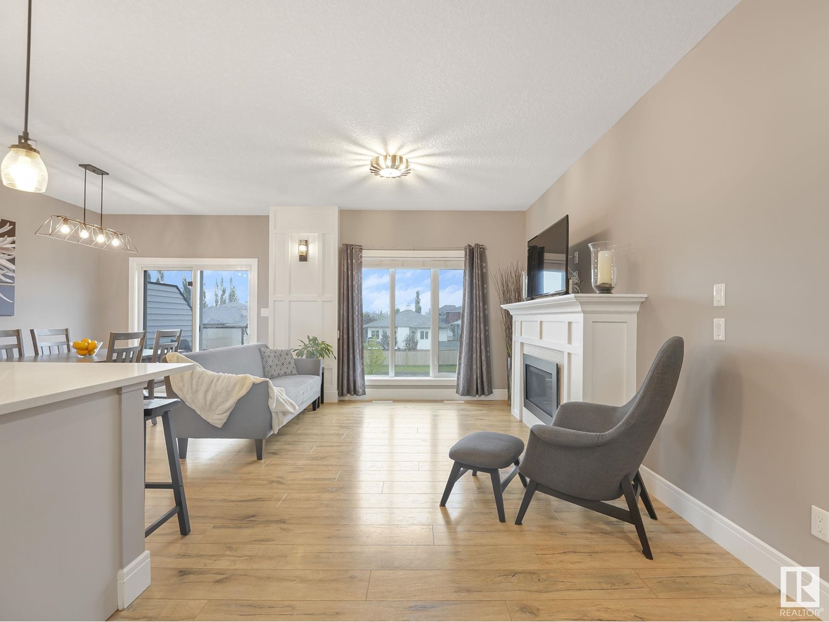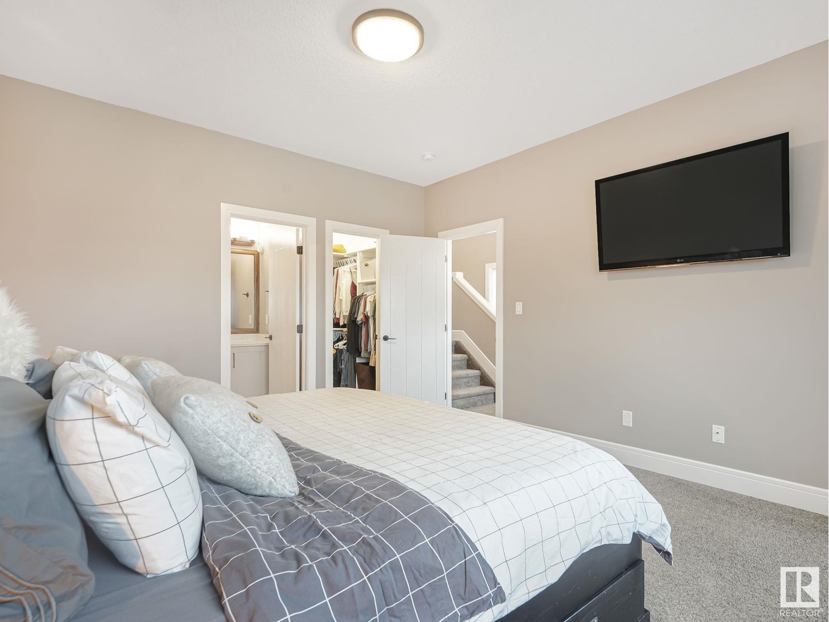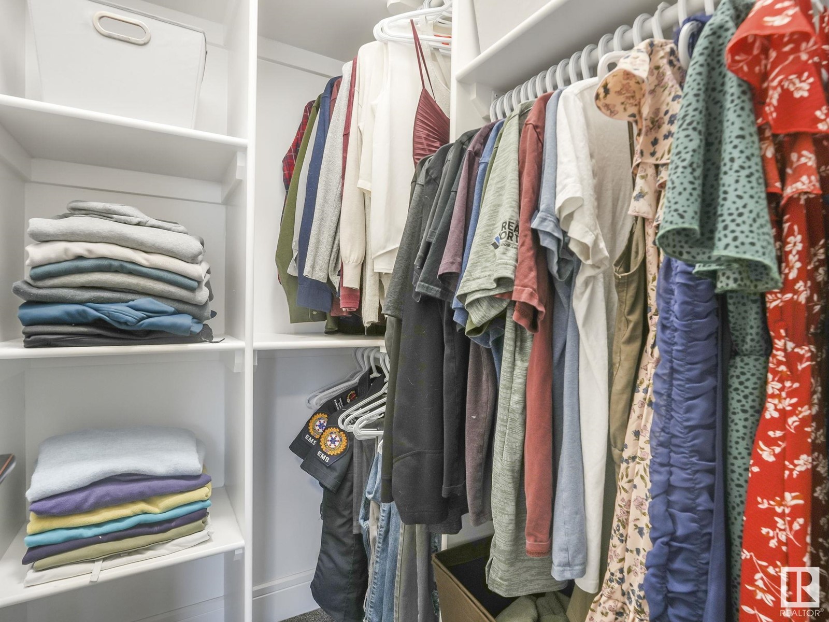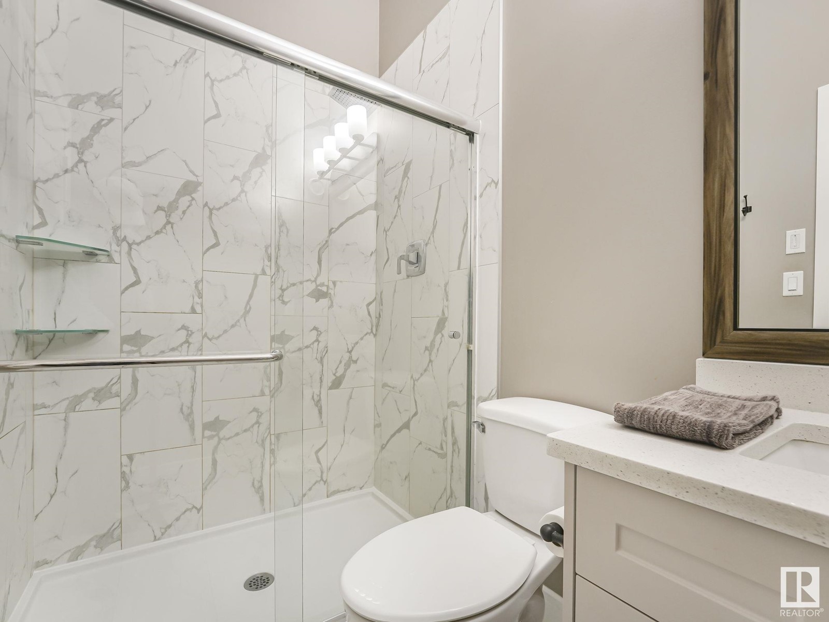LOADING
$474,900
750 Berg Lo, Leduc, Alberta T9E 1G9 (27346749)
3 Bedroom
3 Bathroom
1650.3227 sqft
Fireplace
Central Air Conditioning
Forced Air
750 Berg LO
Leduc, Alberta T9E1G9
This PRISTINE 2 Storey nestled in the Black Stone community STANDS OUT. Custom built by Cranston Master Builder, it lives up to their motto of UNIQUE FLOOR PLANs and UNSURPASSED QUALITY. Upon entering youll be immediately Wowed by a SPACIOUS foyer, OPEN FLOOR PLAN, NATURAL LIGHT & inviting AMBIANCE! The INCREDIBLE kitchen has BRIGHT CABINETRY, STAINLESS APPLIANCES, CORNER PANTRY, GRANITE COUNTERS, & EAT-AT ISLAND. Entertaining is a breeze with the Open Plan that leads to the Balcony with Natural Gas BBQ Hookup. Upstairs is the Beautiful PRIMARY SUITE, with Walk In Closet, & 3 PC ENSUITE. There are 2 Additional GENEROUS bedrooms, Family Bath, BONUS ROOM Plus UPSTAIRS LAUNDRY! Head to the FULLY FINISHED WALKOUT BASEMENT to find a cozy EXERCISE/FAMILY ROOM, Utility/Storage, & Roughed In Bathroom. FULLY FENCED. NEWLY LANDSCAPED backyard. Huge DECK. ATTACHED OVERSIZED GARAGE with extra storage/workshop space. Great Location, Functional Layout. BEAUTIFUL DESIGN & FINISHING. Sure to IMPRESS! Welcome Home! (id:50955)
Property Details
| MLS® Number | E4404190 |
| Property Type | Single Family |
| Neigbourhood | Black Stone |
| AmenitiesNearBy | Schools, Shopping |
| Features | Flat Site, No Back Lane |
| ParkingSpaceTotal | 4 |
| Structure | Deck, Patio(s) |
Building
| BathroomTotal | 3 |
| BedroomsTotal | 3 |
| Appliances | Dishwasher, Dryer, Garage Door Opener Remote(s), Garage Door Opener, Hood Fan, Refrigerator, Stove, Washer |
| BasementDevelopment | Finished |
| BasementFeatures | Walk Out |
| BasementType | Full (finished) |
| ConstructedDate | 2017 |
| ConstructionStyleAttachment | Semi-detached |
| CoolingType | Central Air Conditioning |
| FireplaceFuel | Gas |
| FireplacePresent | Yes |
| FireplaceType | Unknown |
| HalfBathTotal | 1 |
| HeatingType | Forced Air |
| StoriesTotal | 2 |
| SizeInterior | 1650.3227 Sqft |
| Type | Duplex |
Parking
| Attached Garage |
Land
| Acreage | No |
| FenceType | Fence |
| LandAmenities | Schools, Shopping |
| SizeIrregular | 263 |
| SizeTotal | 263 M2 |
| SizeTotalText | 263 M2 |
Rooms
| Level | Type | Length | Width | Dimensions |
|---|---|---|---|---|
| Lower Level | Family Room | Measurements not available | ||
| Main Level | Living Room | 5.74 m | 3.17 m | 5.74 m x 3.17 m |
| Main Level | Dining Room | 3.72 m | 3.25 m | 3.72 m x 3.25 m |
| Main Level | Kitchen | 4 m | 2.91 m | 4 m x 2.91 m |
| Upper Level | Primary Bedroom | 4.66 m | 3.93 m | 4.66 m x 3.93 m |
| Upper Level | Bedroom 2 | 3.69 m | 3.18 m | 3.69 m x 3.18 m |
| Upper Level | Bedroom 3 | 3.69 m | 3.69 m | 3.69 m x 3.69 m |
| Upper Level | Bonus Room | Measurements not available | ||
| Upper Level | Laundry Room | Measurements not available |
Trevor McTavish
Realtor®️
- 780-678-4678
- 780-672-7761
- 780-672-7764
- [email protected]
-
Battle River Realty
4802-49 Street
Camrose, AB
T4V 1M9
Listing Courtesy of:

Diane E. Cameron
Associate
(780) 232-3626
(780) 436-9902
www.thehomearrangers.ca/
https://twitter.com/thehomearranger
https://www.facebook.com/diane.cameron.718
https://ca.linkedin.com/in/diane-cameron-51570a117
Associate
(780) 232-3626
(780) 436-9902
www.thehomearrangers.ca/
https://twitter.com/thehomearranger
https://www.facebook.com/diane.cameron.718
https://ca.linkedin.com/in/diane-cameron-51570a117

Century 21 All Stars Realty Ltd
312 Saddleback Rd
Edmonton, Alberta T6J 4R7
312 Saddleback Rd
Edmonton, Alberta T6J 4R7

