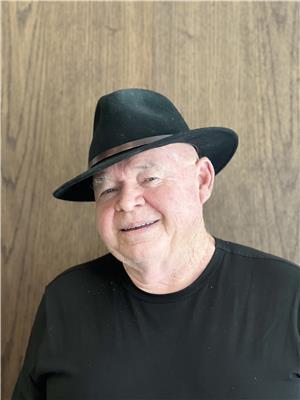Sheena Gamble
Realtor®
- 780-678-1283
- 780-672-7761
- 780-672-7764
- [email protected]
-
Battle River Realty
4802-49 Street
Camrose, AB
T4V 1M9
GORGEOUS! UPDATED 2 Story WALKOUT...TOTAL FIVE BEDROOMS, FOUR BATHS...FULLY FINISHED BASEMENT in sought after HERITAGE HILLS...CLOSE TO SCHOOLS, PARKS, TRAILS AND MORE...SOUTH FACING BACKYARD..GORGEOUS KITCHEN w/quartz countertops, SS appliances, large peninsula island with eating bar. Cozy living area with wood burning fireplace. Flex room/office, laundry & powder room completes the main floor, but don't forget the ceramic tile with in-floor heating and hardwood throughout! Primary bedroom has two closets & 4 pce spa ensuite. WALKOUT BASEMENT boasts two more bedrooms, 3 pce bath, and a huge family room w/electric fireplace. NEWER SHINGLES, WINDOWS, FURNACE & HWT (approx 9 yrs ago). Enjoy entertaining on the great size deck with BBQ gas-line, covered deck, and separate firepit area! This one won't last! WELCOME HOME! (id:50955)
| MLS® Number | E4407950 |
| Property Type | Single Family |
| Neigbourhood | Heritage Hills |
| AmenitiesNearBy | Playground, Public Transit, Schools, Shopping |
| Features | See Remarks |
| Structure | Deck, Fire Pit |
| BathroomTotal | 4 |
| BedroomsTotal | 4 |
| Appliances | Dishwasher, Dryer, Garage Door Opener Remote(s), Garage Door Opener, Microwave Range Hood Combo, Refrigerator, Storage Shed, Stove, Central Vacuum, Washer, Window Coverings |
| BasementDevelopment | Finished |
| BasementFeatures | Walk Out |
| BasementType | Full (finished) |
| ConstructedDate | 1991 |
| ConstructionStyleAttachment | Detached |
| FireplaceFuel | Wood |
| FireplacePresent | Yes |
| FireplaceType | Unknown |
| HalfBathTotal | 1 |
| HeatingType | Forced Air |
| StoriesTotal | 2 |
| SizeInterior | 1874.535 Sqft |
| Type | House |
| Attached Garage | |
| Heated Garage | |
| Oversize |
| Acreage | No |
| FenceType | Fence |
| LandAmenities | Playground, Public Transit, Schools, Shopping |
| Level | Type | Length | Width | Dimensions |
|---|---|---|---|---|
| Basement | Family Room | 5.28 m | 9.75 m | 5.28 m x 9.75 m |
| Basement | Den | 3.13 m | 2.23 m | 3.13 m x 2.23 m |
| Basement | Bedroom 4 | 3.13 m | 2.23 m | 3.13 m x 2.23 m |
| Main Level | Living Room | 4.54 m | 4.34 m | 4.54 m x 4.34 m |
| Main Level | Dining Room | 3.37 m | 4.9 m | 3.37 m x 4.9 m |
| Main Level | Kitchen | 3.34 m | 3.1 m | 3.34 m x 3.1 m |
| Main Level | Laundry Room | 2.25 m | 2.39 m | 2.25 m x 2.39 m |
| Upper Level | Primary Bedroom | 3.95 m | 6.14 m | 3.95 m x 6.14 m |
| Upper Level | Bedroom 2 | 4.32 m | 3.63 m | 4.32 m x 3.63 m |
| Upper Level | Bedroom 3 | 3.37 m | 3.63 m | 3.37 m x 3.63 m |

