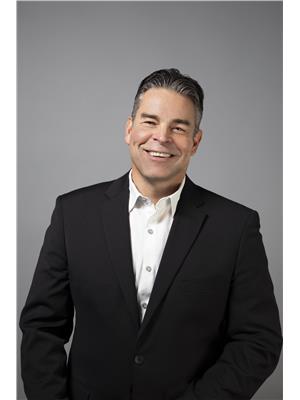Trevor McTavish
Realtor®️
- 780-678-4678
- 780-672-7761
- 780-672-7764
- [email protected]
-
Battle River Realty
4802-49 Street
Camrose, AB
T4V 1M9
Welcome to this 1,700 sqft bi-level home located in the desirable Clover Bar Ranch community. Upon entering, youll be greeted by gleaming hardwood floors that flow through the living room & dining area. The spacious kitchen features a small island, newer maple cabinets & is open to a bright eating area that overlooks the family room which has a wood burning fireplace w/full brick frontage & access to the back deck which is enclosed w/a Suncoast system. Finishing the main floor is a 4pc main bath & 3 beds all w/newer carpet. The primary bedroom has a 4pc ensuite w/a jacuzzi tub, separate shower & access to the back deck. The bright, fully finished basement provides a large family room w/oversized windows & gas fireplace, 3 additional beds, 3pc bath & a dedicated laundry room w/a large laundry sink. Upgrades include the furnace & hot water tank (3 years) & the roof & windows (8 years). Outside, the backyard is spacious & ideal for family gatherings. A double attached garage completes this home. (id:50955)
| MLS® Number | E4408194 |
| Property Type | Single Family |
| Neigbourhood | Clover Bar Ranch |
| AmenitiesNearBy | Playground, Public Transit, Schools, Shopping |
| Structure | Deck |
| BathroomTotal | 3 |
| BedroomsTotal | 6 |
| Appliances | Compactor, Dishwasher, Dryer, Garage Door Opener Remote(s), Garage Door Opener, Microwave, Stove, Central Vacuum, Washer, Window Coverings, Refrigerator |
| ArchitecturalStyle | Bi-level |
| BasementDevelopment | Finished |
| BasementType | Full (finished) |
| ConstructedDate | 1989 |
| ConstructionStyleAttachment | Detached |
| FireplaceFuel | Wood |
| FireplacePresent | Yes |
| FireplaceType | Unknown |
| HeatingType | Forced Air |
| SizeInterior | 1698.9756 Sqft |
| Type | House |
| Attached Garage |
| Acreage | No |
| FenceType | Fence |
| LandAmenities | Playground, Public Transit, Schools, Shopping |
| Level | Type | Length | Width | Dimensions |
|---|---|---|---|---|
| Basement | Bedroom 4 | 3.85 m | 3.19 m | 3.85 m x 3.19 m |
| Basement | Bedroom 5 | 3.89 m | 3.07 m | 3.89 m x 3.07 m |
| Basement | Bedroom 6 | 2.62 m | 3.92 m | 2.62 m x 3.92 m |
| Basement | Laundry Room | 3.39 m | 1.89 m | 3.39 m x 1.89 m |
| Main Level | Living Room | 4.07 m | 3.52 m | 4.07 m x 3.52 m |
| Main Level | Dining Room | 3.95 m | 2.96 m | 3.95 m x 2.96 m |
| Main Level | Kitchen | 4.19 m | 3.93 m | 4.19 m x 3.93 m |
| Main Level | Family Room | 4 m | 4.83 m | 4 m x 4.83 m |
| Main Level | Primary Bedroom | 4.03 m | 4.15 m | 4.03 m x 4.15 m |
| Main Level | Bedroom 2 | 33.48 m | 2.88 m | 33.48 m x 2.88 m |
| Main Level | Bedroom 3 | 3.39 m | 2.81 m | 3.39 m x 2.81 m |
