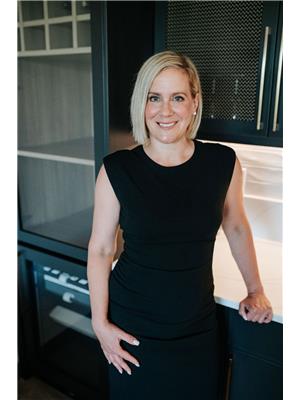Trevor McTavish
Realtor®️
- 780-678-4678
- 780-672-7761
- 780-672-7764
- [email protected]
-
Battle River Realty
4802-49 Street
Camrose, AB
T4V 1M9
This beautifully updated 4-level split home in the family-friendly community of Grandin offers an open concept main floor with an abundance of natural light and stunning hardwood floors. The spacious kitchen, with a large island is perfect for entertaining and flows seamlessly into the living and dining areas. The lower level features a cozy family room with a brick fireplace, providing a warm and inviting space to relax. With 4 bedrooms in total, an oversized double detached garage, a landscaped backyard with a paved patio, and close proximity to schools, this home is perfect for family living. (id:50955)
| MLS® Number | E4409408 |
| Property Type | Single Family |
| Neigbourhood | Grandin |
| AmenitiesNearBy | Playground, Public Transit, Schools, Shopping |
| CommunityFeatures | Public Swimming Pool |
| Features | See Remarks |
| BathroomTotal | 3 |
| BedroomsTotal | 4 |
| Appliances | Dishwasher, Dryer, Garage Door Opener Remote(s), Garage Door Opener, Hood Fan, Oven - Built-in, Microwave, Refrigerator, Storage Shed, Stove, Washer, Window Coverings |
| BasementDevelopment | Finished |
| BasementType | Full (finished) |
| ConstructedDate | 1970 |
| ConstructionStyleAttachment | Detached |
| FireplaceFuel | Wood |
| FireplacePresent | Yes |
| FireplaceType | Unknown |
| HalfBathTotal | 1 |
| HeatingType | Forced Air |
| SizeInterior | 1269.065 Sqft |
| Type | House |
| Attached Garage | |
| Oversize |
| Acreage | No |
| LandAmenities | Playground, Public Transit, Schools, Shopping |
| Level | Type | Length | Width | Dimensions |
|---|---|---|---|---|
| Lower Level | Family Room | 5.44 m | 4.22 m | 5.44 m x 4.22 m |
| Lower Level | Bedroom 4 | 4.19 m | 2.76 m | 4.19 m x 2.76 m |
| Lower Level | Recreation Room | 6.34 m | 4.32 m | 6.34 m x 4.32 m |
| Main Level | Living Room | 5.85 m | 4.42 m | 5.85 m x 4.42 m |
| Main Level | Dining Room | 3.04 m | 2.52 m | 3.04 m x 2.52 m |
| Main Level | Kitchen | 4.35 m | 3.88 m | 4.35 m x 3.88 m |
| Upper Level | Primary Bedroom | 4.41 m | 3.82 m | 4.41 m x 3.82 m |
| Upper Level | Bedroom 2 | 5.04 m | 2.43 m | 5.04 m x 2.43 m |
| Upper Level | Bedroom 3 | 3.99 m | 2.91 m | 3.99 m x 2.91 m |

