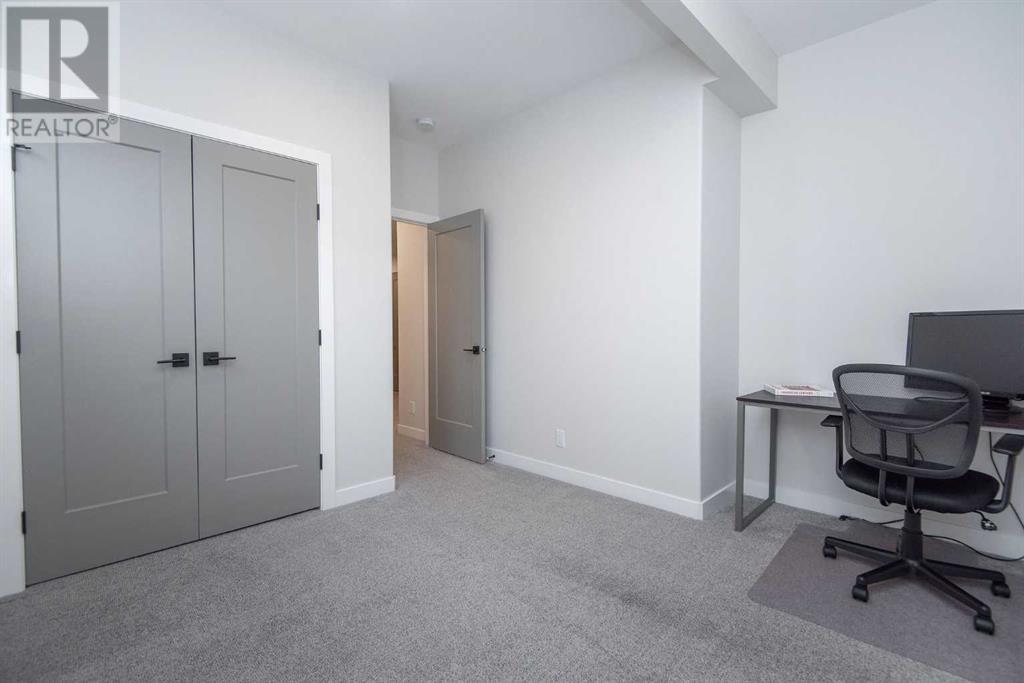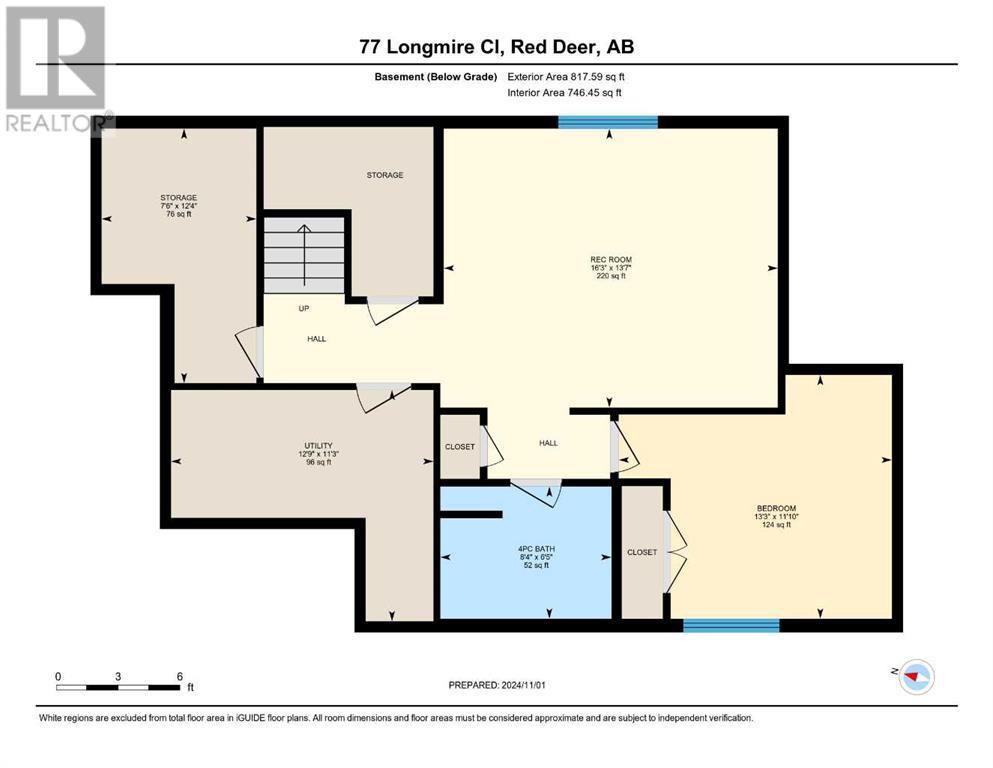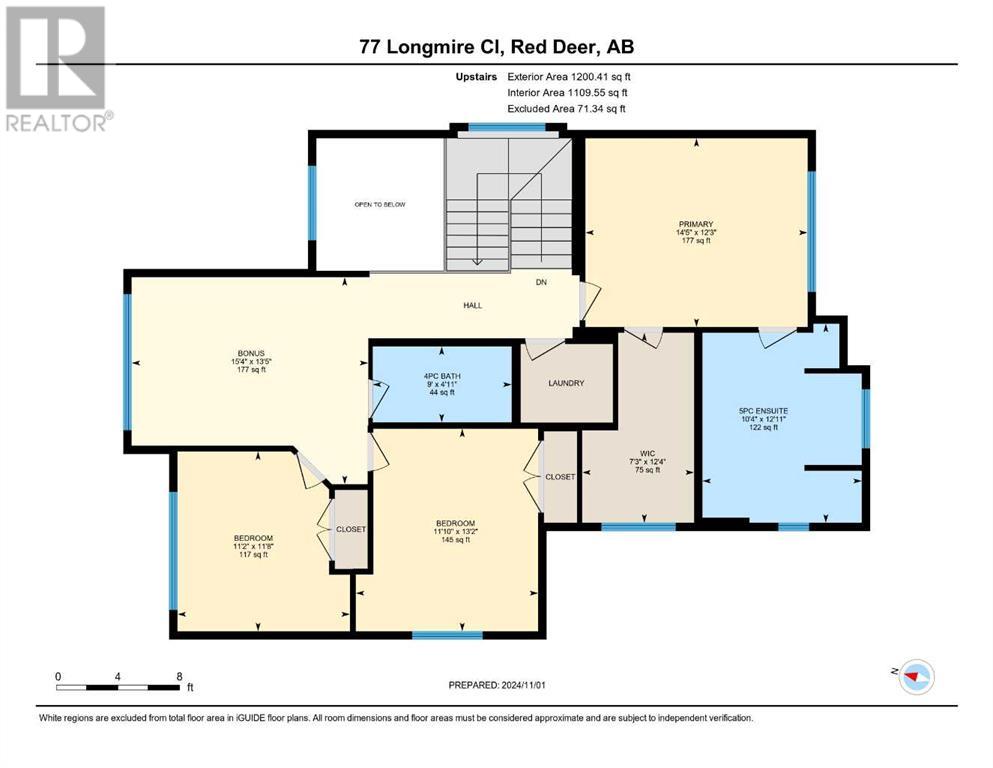LOADING
$759,900
77 Longmire Close, Red Deer, Alberta T4R 0T1 (27609618)
4 Bedroom
4 Bathroom
2088.3 sqft
Fireplace
Central Air Conditioning
Forced Air
Landscaped
77 Longmire Close
Red Deer, Alberta T4R0T1
This Stunning 4 bedroom/3.5 bath property offers the perfect blend of luxury and comfort. Situated on scenic treed walking trails in sought after Laredo, the location and curb appeal can't be missed! Upon entering, you will appreciate the spacious entry and ample storage. Relax in the inviting living room complete with modern brick fireplace directly beside the heart of the home boasting a beautiful range hood, breakfast bar, reverse osmosis water system, quartz, white cabinetry, and generous pantry. Off the kitchen the large partially covered deck with gas BBQ hook-ups, gorgeous views, and professionally landscaped pie shaped yard will extend the entertaining outdoors. Upstairs the large master bedroom features a spa-like ensuite and spacious walk-in closet. Two generous size bedrooms, bathroom, bonus room, and separate laundry room complete the upper floor, with the fourth bedroom in the bright fully finished basement including copious amounts of extra storage. Extra features include triple glazed windows, 9ft ceilings, zoning for great schools, a storage room with the ability to convert to a pocket office, basement in floor heat, and the luxury of backyard views with no neighbors behind. Call your favorite realtor to view today! (id:50955)
Property Details
| MLS® Number | A2171656 |
| Property Type | Single Family |
| Community Name | Laredo |
| AmenitiesNearBy | Park, Playground, Schools, Shopping |
| Features | No Neighbours Behind, Closet Organizers, Level, Gas Bbq Hookup |
| ParkingSpaceTotal | 4 |
| Plan | 1522966 |
| Structure | Deck |
| ViewType | View |
Building
| BathroomTotal | 4 |
| BedroomsAboveGround | 3 |
| BedroomsBelowGround | 1 |
| BedroomsTotal | 4 |
| Appliances | Refrigerator, Dishwasher, Stove, Microwave, Hood Fan, Washer & Dryer |
| BasementDevelopment | Finished |
| BasementType | Full (finished) |
| ConstructedDate | 2018 |
| ConstructionStyleAttachment | Detached |
| CoolingType | Central Air Conditioning |
| ExteriorFinish | Brick, Vinyl Siding |
| FireplacePresent | Yes |
| FireplaceTotal | 1 |
| FlooringType | Carpeted, Tile, Vinyl Plank |
| FoundationType | Poured Concrete |
| HalfBathTotal | 1 |
| HeatingType | Forced Air |
| StoriesTotal | 2 |
| SizeInterior | 2088.3 Sqft |
| TotalFinishedArea | 2088.3 Sqft |
| Type | House |
Parking
| Attached Garage | 2 |
Land
| Acreage | No |
| FenceType | Fence |
| LandAmenities | Park, Playground, Schools, Shopping |
| LandscapeFeatures | Landscaped |
| SizeFrontage | 9.99 M |
| SizeIrregular | 5814.00 |
| SizeTotal | 5814 Sqft|4,051 - 7,250 Sqft |
| SizeTotalText | 5814 Sqft|4,051 - 7,250 Sqft |
| ZoningDescription | R1 |
Rooms
| Level | Type | Length | Width | Dimensions |
|---|---|---|---|---|
| Second Level | 4pc Bathroom | 4.92 Ft x 9.00 Ft | ||
| Second Level | 5pc Bathroom | 12.92 Ft x 10.33 Ft | ||
| Second Level | Primary Bedroom | 12.25 Ft x 14.42 Ft | ||
| Second Level | Other | 12.33 Ft x 7.25 Ft | ||
| Second Level | Bedroom | 13.17 Ft x 11.83 Ft | ||
| Second Level | Bedroom | 11.67 Ft x 11.17 Ft | ||
| Second Level | Bonus Room | 13.42 Ft x 15.33 Ft | ||
| Lower Level | 4pc Bathroom | 6.42 Ft x 8.33 Ft | ||
| Lower Level | Bedroom | 11.83 Ft x 13.25 Ft | ||
| Lower Level | Recreational, Games Room | 13.58 Ft x 16.25 Ft | ||
| Lower Level | Storage | 12.33 Ft x 7.50 Ft | ||
| Lower Level | Furnace | 11.25 Ft x 12.75 Ft | ||
| Main Level | 2pc Bathroom | 6.58 Ft x 3.17 Ft | ||
| Main Level | Dining Room | 12.92 Ft x 9.75 Ft | ||
| Main Level | Foyer | 13.00 Ft x 8.00 Ft | ||
| Main Level | Other | 11.75 Ft x 12.50 Ft | ||
| Main Level | Living Room | 13.00 Ft x 16.50 Ft |
Janet Rinehart
Realtor®
- 780-608-7070
- 780-672-7761
- [email protected]
-
Battle River Realty
4802-49 Street
Camrose, AB
T4V 1M9
Listing Courtesy of:


CIR Realty
2, 4405 - 52 Avenue
Red Deer, Alberta T4N 6S4
2, 4405 - 52 Avenue
Red Deer, Alberta T4N 6S4



















































