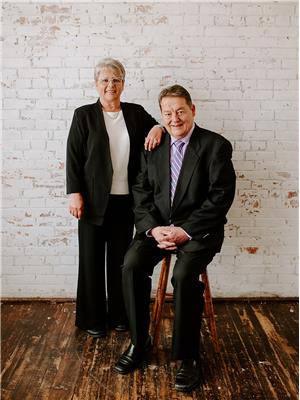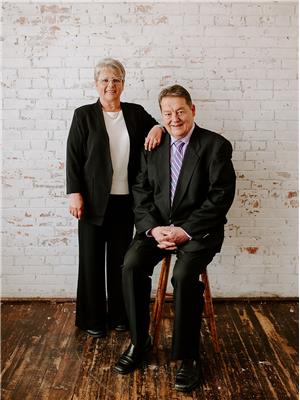Angeline Rolf
Realtor®
- 780-678-6252
- 780-672-7761
- 780-672-7764
- [email protected]
-
Battle River Realty
4802-49 Street
Camrose, AB
T4V 1M9
Based on one of our most popular past Show Homes this 2137 square foot brand new home has an awesome floor plan. Mud room has shoe rack, bench, coat rack and room for a future stand up freezer. Large walk trough pantry to 6’ island and dinette 1/2 depth extended kitchen cabinets. Great room has feature wall electric fireplace and 17’ open ceiling. There are three bedrooms up. Upper level laundry room. Bonus room Master. Bedroom has coffered ceiling and five piece ensuite to walk in closet. Free Standing decorative tub. 24’ x 25’ attached garage. No houses directly behind you. House being framed and a separate door to basement could be added at this pointe. For a glimpse of the future finishes, visit their show home at 558 Meadowview Drive in Fort Saskatchewan. (id:50955)
| MLS® Number | E4407470 |
| Property Type | Single Family |
| Neigbourhood | Westpark_FSAS |
| Features | See Remarks |
| BathroomTotal | 3 |
| BedroomsTotal | 3 |
| Appliances | Dishwasher, Dryer, Garage Door Opener, Hood Fan, Refrigerator, Washer |
| BasementDevelopment | Unfinished |
| BasementType | Full (unfinished) |
| ConstructedDate | 2024 |
| ConstructionStyleAttachment | Detached |
| HalfBathTotal | 1 |
| HeatingType | Forced Air |
| StoriesTotal | 2 |
| SizeInterior | 2136.9591 Sqft |
| Type | House |
| Attached Garage |
| Acreage | No |
| Level | Type | Length | Width | Dimensions |
|---|---|---|---|---|
| Main Level | Living Room | 4.26 m | 4.57 m | 4.26 m x 4.57 m |
| Main Level | Dining Room | 3.96 m | 3.29 m | 3.96 m x 3.29 m |
| Main Level | Kitchen | 3.47 m | 3.1 m | 3.47 m x 3.1 m |
| Upper Level | Primary Bedroom | 4.69 m | 3.96 m | 4.69 m x 3.96 m |
| Upper Level | Bedroom 2 | 3.9 m | 3.04 m | 3.9 m x 3.04 m |
| Upper Level | Bedroom 3 | 3.04 m | 3.35 m | 3.04 m x 3.35 m |
| Upper Level | Bonus Room | Measurements not available |



