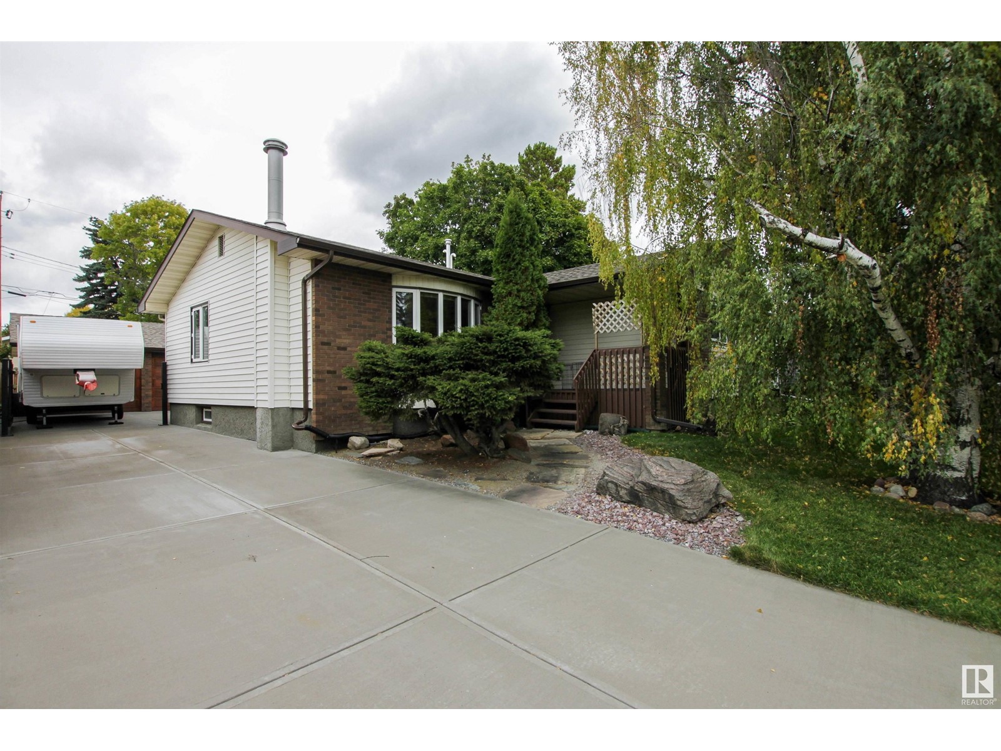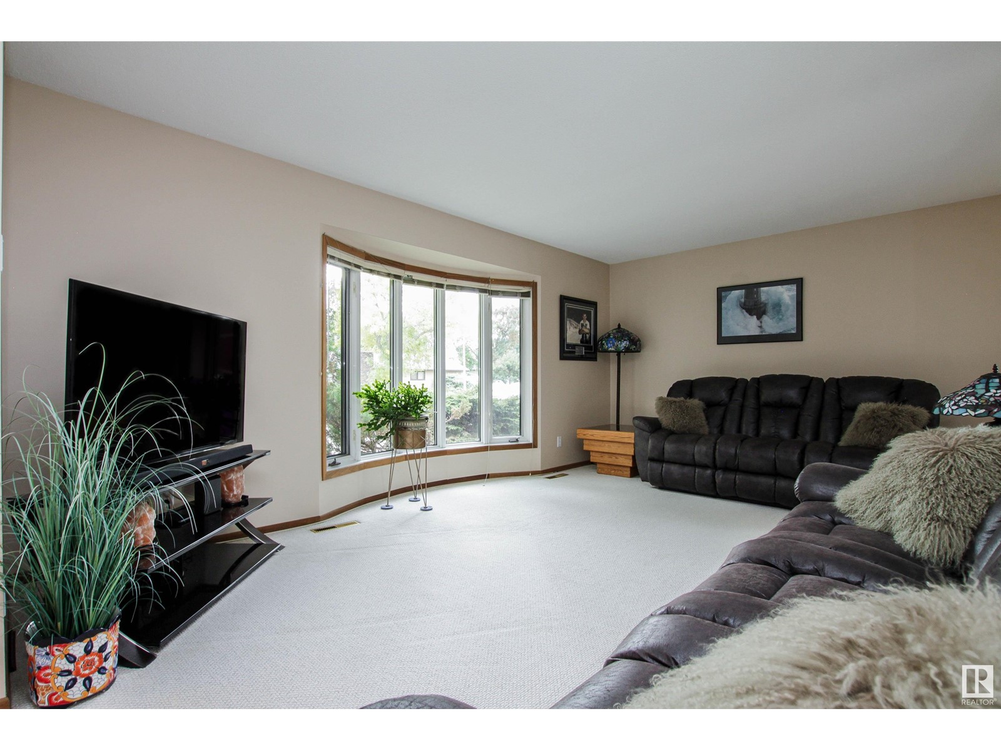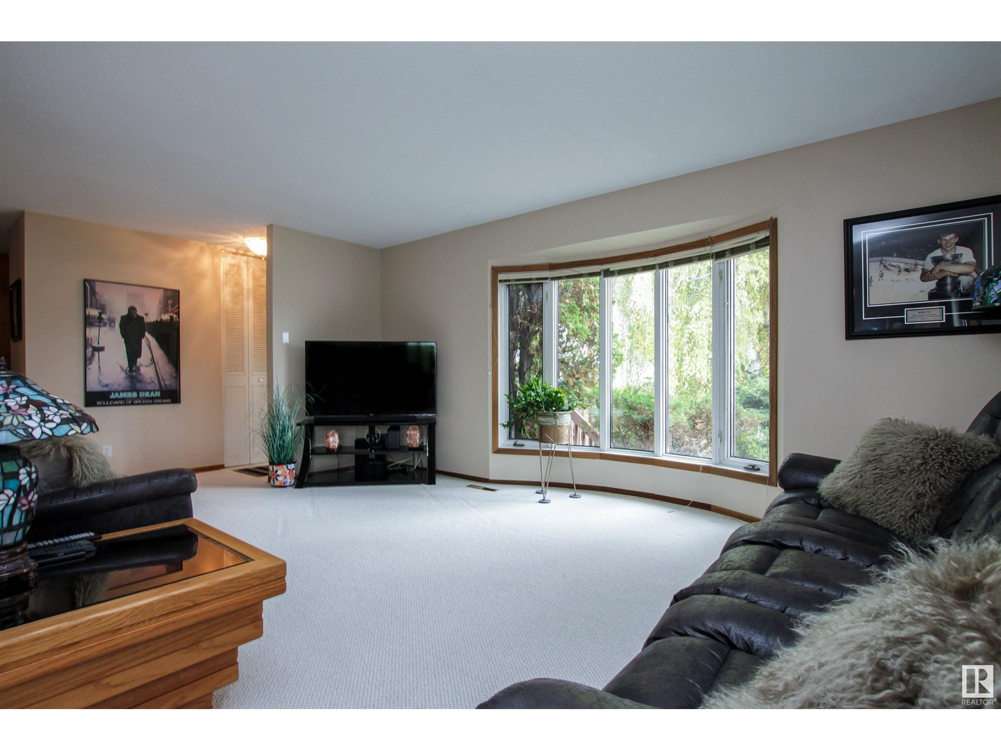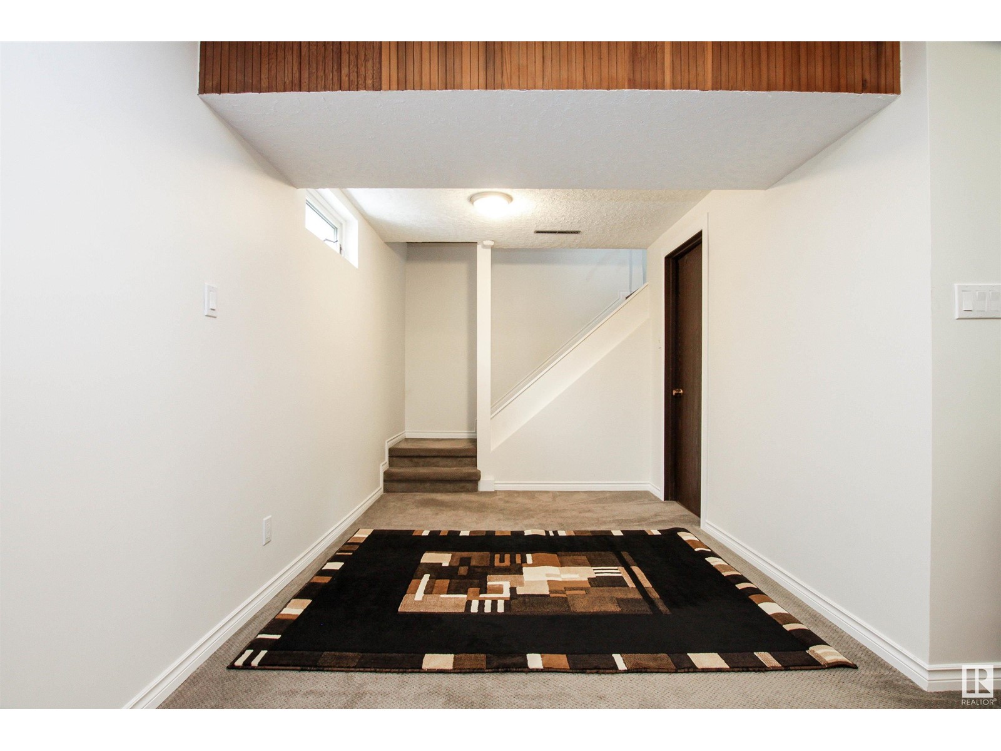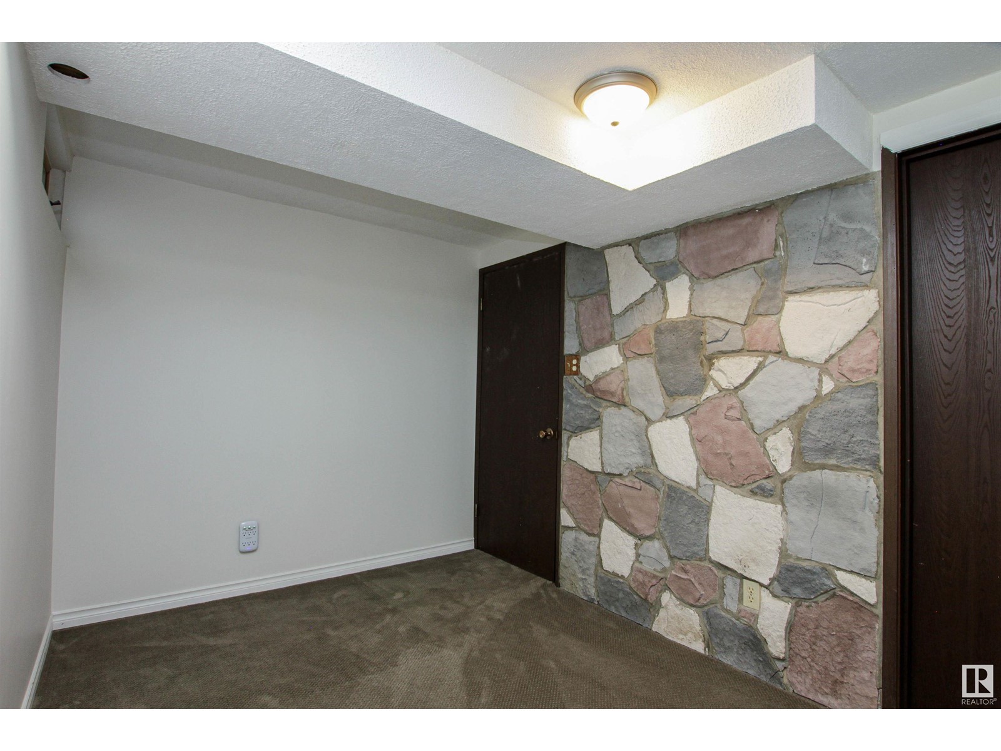LOADING
$459,900
791 Alder Av, Sherwood Park, Alberta T8A 1V1 (27503526)
4 Bedroom
3 Bathroom
1086.1862 sqft
Bungalow
Fireplace
Central Air Conditioning
Forced Air
791 ALDER AV
Sherwood Park, Alberta T8A1V1
Beautifully upgraded bungalow featuring a 3 CAR GARAGE in the heart of Maplegrove on Alder Ave. This perfect family home is situated on a large lot and is located close to schools, shopping, walking paths & more! The 3 car garage & newer concrete driveway is ideal for families with multiple vehicles. Step inside this welcoming home & you will discover a series of upgrades including newer FURNACE, AIR CONDITIONER, SHINGLES & ELECTRICAL. The north-facing backyard is a peaceful retreat that is beautifully landscaped to provide privacy & tranquility. Whether you're hosting family gatherings or enjoying a quiet evening outdoor, the spacious yard has room for it all! Dont miss the chance to make this upgraded bungalow your forever home! (id:50955)
Property Details
| MLS® Number | E4409030 |
| Property Type | Single Family |
| Neigbourhood | Maplegrove |
| AmenitiesNearBy | Golf Course, Playground, Public Transit, Schools, Shopping |
| CommunityFeatures | Public Swimming Pool |
| Features | Treed, See Remarks, No Back Lane |
Building
| BathroomTotal | 3 |
| BedroomsTotal | 4 |
| Amenities | Vinyl Windows |
| Appliances | Dryer, Freezer, Garage Door Opener Remote(s), Garage Door Opener, Hood Fan, Microwave, Refrigerator, Stove, Washer |
| ArchitecturalStyle | Bungalow |
| BasementDevelopment | Finished |
| BasementType | Full (finished) |
| ConstructedDate | 1969 |
| ConstructionStyleAttachment | Attached |
| CoolingType | Central Air Conditioning |
| FireplaceFuel | Wood |
| FireplacePresent | Yes |
| FireplaceType | Unknown |
| HalfBathTotal | 1 |
| HeatingType | Forced Air |
| StoriesTotal | 1 |
| SizeInterior | 1086.1862 Sqft |
| Type | Row / Townhouse |
Parking
| Detached Garage |
Land
| Acreage | No |
| FenceType | Fence |
| LandAmenities | Golf Course, Playground, Public Transit, Schools, Shopping |
Rooms
| Level | Type | Length | Width | Dimensions |
|---|---|---|---|---|
| Lower Level | Family Room | Measurements not available | ||
| Lower Level | Bedroom 4 | Measurements not available | ||
| Main Level | Living Room | Measurements not available | ||
| Main Level | Dining Room | Measurements not available | ||
| Main Level | Kitchen | Measurements not available | ||
| Main Level | Primary Bedroom | 12'1" 11'7 | ||
| Main Level | Bedroom 2 | Measurements not available | ||
| Main Level | Bedroom 3 | Measurements not available |
Annelie Breugem
Realtor®
- 780-226-7653
- 780-672-7761
- 780-672-7764
- [email protected]
-
Battle River Realty
4802-49 Street
Camrose, AB
T4V 1M9
Listing Courtesy of:


