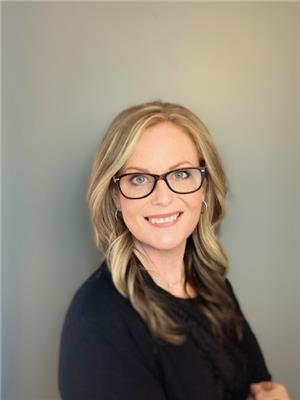Sheena Gamble
Real Estate Associate
- 780-678-1283
- 780-672-7761
- 780-672-7764
- [email protected]
-
Battle River Realty
4802-49 Street
Camrose, AB
T4V 1M9
Maintenance, Common Area Maintenance, Sewer, Water
$300 MonthlyFantastic starter or revenue property is up for grabs! This one owner townhome has been very well cared for over the years and shows next-to-new! Conveniently located near schools, shopping, parks, recreation and general hospital, it is a great fit for those wanting a very walkable unit to almost everything Ponoka has to offer. Kitchen/dining and living space on the main floor is nicely sized with an abundance of windows that only end units can offer. Upstairs, the 4 piece bathroom is flanked by the primary bedroom and a second, nicely sized bedroom. Downstairs features a comfortable family room area with 2 piece bathroom/laundry combination. This downstairs area was once used as a home office space but could also be utiliized as a 3rd bedroom - the choice is yours! Professionally cleaned prior to listing with attention given to any small maintenance items that needed it (ie new ceiling vents, new bathroom mirror, pressure relief valve replaced, etc), this is truly a move-in-and-enjoy opportunity! (id:50955)
| MLS® Number | A2166758 |
| Property Type | Single Family |
| Community Name | Lucas Heights |
| CommunityFeatures | Pets Allowed |
| Features | Back Lane, Pvc Window |
| ParkingSpaceTotal | 2 |
| Plan | 0828264 |
| Structure | Deck |
| BathroomTotal | 3 |
| BedroomsAboveGround | 2 |
| BedroomsTotal | 2 |
| Appliances | Refrigerator, Range - Electric, Dishwasher, Microwave, Washer & Dryer |
| BasementDevelopment | Finished |
| BasementType | Full (finished) |
| ConstructedDate | 2008 |
| ConstructionStyleAttachment | Attached |
| CoolingType | None |
| ExteriorFinish | Wood Siding |
| FlooringType | Carpeted, Linoleum |
| FoundationType | Poured Concrete |
| HalfBathTotal | 2 |
| HeatingFuel | Natural Gas |
| HeatingType | Forced Air |
| StoriesTotal | 2 |
| SizeInterior | 1186 Sqft |
| TotalFinishedArea | 1186 Sqft |
| Type | Row / Townhouse |
| Parking Pad | |
| Attached Garage | 1 |
| Acreage | No |
| FenceType | Not Fenced |
| SizeTotalText | Unknown |
| ZoningDescription | R4 |
| Level | Type | Length | Width | Dimensions |
|---|---|---|---|---|
| Second Level | Primary Bedroom | 13.67 Ft x 11.17 Ft | ||
| Second Level | Bedroom | 13.00 Ft x 10.00 Ft | ||
| Lower Level | Recreational, Games Room | 18.42 Ft x 13.25 Ft | ||
| Lower Level | Den | 18.08 Ft x 10.50 Ft | ||
| Lower Level | 2pc Bathroom | 5.67 Ft x 7.33 Ft | ||
| Lower Level | Furnace | 7.08 Ft x 5.83 Ft | ||
| Main Level | Living Room | 15.33 Ft x 12.08 Ft | ||
| Main Level | 2pc Bathroom | 6.00 Ft x 5.00 Ft | ||
| Main Level | Kitchen | 11.17 Ft x 11.08 Ft | ||
| Main Level | Dining Room | 7.83 Ft x 11.08 Ft | ||
| Main Level | 4pc Bathroom | 7.17 Ft x 8.00 Ft |


(403) 343-3344
(403) 347-7930
www.coldwellbankerontrack.com/