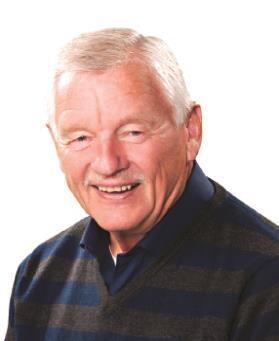Annelie Breugem
Realtor®
- 780-226-7653
- 780-672-7761
- 780-672-7764
- [email protected]
-
Battle River Realty
4802-49 Street
Camrose, AB
T4V 1M9
Here is beautiful adult living in a sought-after community near the Links golf course. This 50+ bungalow impresses with plenty of upgrades and built-ins throughout 1477 sqft above grade plus fully-finished basement. The abundance of windows and light will captivate you, as will gorgeous hardwood, ceramic tile, granite countertops, and stately fireplace. The very spacious primary bedroom with walk-in closet has a retreat-like feel with a soaker tub, shower & double sinks. A lovely den (or bedroom) is situated at the front entry and there's a 2-pce powder room along with laundry on the main floor. Down the stairs are two more bedrooms, a 3-pce bath and lots of room to entertain with wet bar, games area, second fireplace, second office, and spacious storage room! Other notable features include central A/C, sound system throughout, heated garage with floor drain and water taps. Relax and enjoy -- the yard backs onto park & trails and your lawn and snow are taken care of with a low HOA fee. Welcome home! (id:50955)
| MLS® Number | E4408066 |
| Property Type | Single Family |
| Neigbourhood | Stoneshire |
| AmenitiesNearBy | Park, Golf Course, Playground, Public Transit, Schools, Shopping |
| CommunityFeatures | Public Swimming Pool |
| Features | Cul-de-sac, No Back Lane, Wet Bar, Closet Organizers, No Animal Home, No Smoking Home |
| Structure | Deck, Porch, Patio(s) |
| BathroomTotal | 3 |
| BedroomsTotal | 3 |
| Amenities | Vinyl Windows |
| Appliances | Dishwasher, Dryer, Garage Door Opener Remote(s), Garage Door Opener, Microwave Range Hood Combo, Refrigerator, Satellite Dish, Stove, Central Vacuum, Washer, Window Coverings, Wine Fridge |
| ArchitecturalStyle | Bungalow |
| BasementDevelopment | Finished |
| BasementType | Full (finished) |
| ConstructedDate | 2008 |
| ConstructionStyleAttachment | Semi-detached |
| CoolingType | Central Air Conditioning |
| FireProtection | Smoke Detectors, Sprinkler System-fire |
| FireplaceFuel | Gas |
| FireplacePresent | Yes |
| FireplaceType | Corner |
| HalfBathTotal | 1 |
| HeatingType | Forced Air |
| StoriesTotal | 1 |
| SizeInterior | 1477.8849 Sqft |
| Type | Duplex |
| Attached Garage |
| Acreage | No |
| LandAmenities | Park, Golf Course, Playground, Public Transit, Schools, Shopping |
| SizeIrregular | 487 |
| SizeTotal | 487 M2 |
| SizeTotalText | 487 M2 |
| Level | Type | Length | Width | Dimensions |
|---|---|---|---|---|
| Lower Level | Family Room | 4.99 m | 4.02 m | 4.99 m x 4.02 m |
| Lower Level | Bedroom 2 | 3.48 m | 4.9 m | 3.48 m x 4.9 m |
| Lower Level | Bedroom 3 | 4.44 m | 3.74 m | 4.44 m x 3.74 m |
| Lower Level | Games Room | 4.91 m | 3.15 m | 4.91 m x 3.15 m |
| Lower Level | Office | 3.55 m | 2.7 m | 3.55 m x 2.7 m |
| Lower Level | Storage | 4.01 m | 5.53 m | 4.01 m x 5.53 m |
| Main Level | Living Room | 6.73 m | 3.83 m | 6.73 m x 3.83 m |
| Main Level | Dining Room | 3.07 m | 3.95 m | 3.07 m x 3.95 m |
| Main Level | Kitchen | 4.89 m | 3.24 m | 4.89 m x 3.24 m |
| Main Level | Den | 3.8 m | 2.72 m | 3.8 m x 2.72 m |
| Main Level | Primary Bedroom | 5.94 m | 3.43 m | 5.94 m x 3.43 m |
| Main Level | Laundry Room | 2.96 m | 1.67 m | 2.96 m x 1.67 m |

