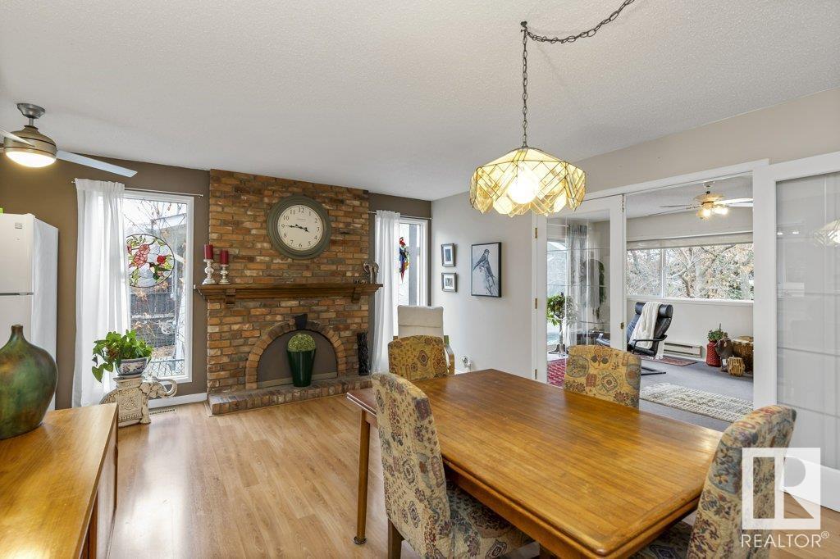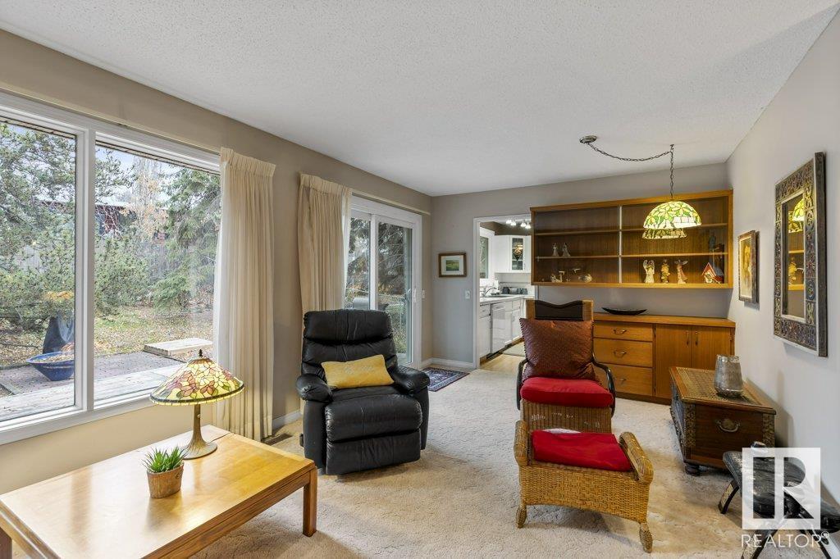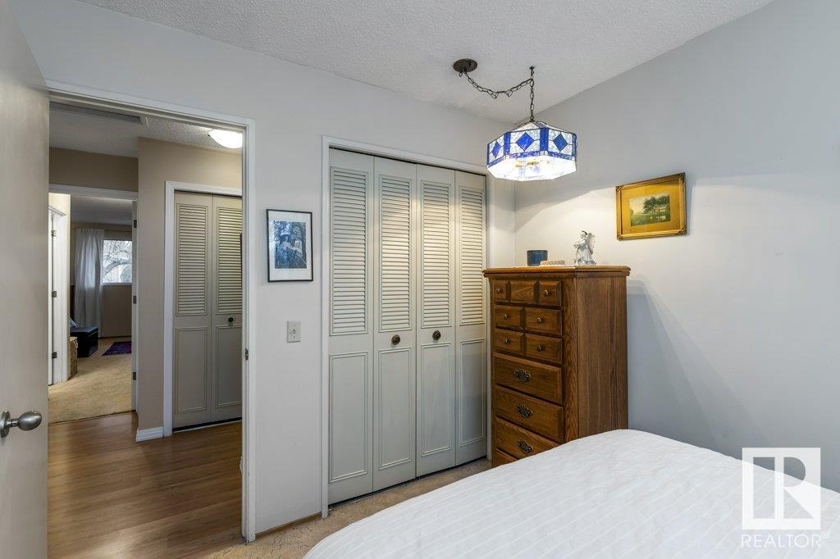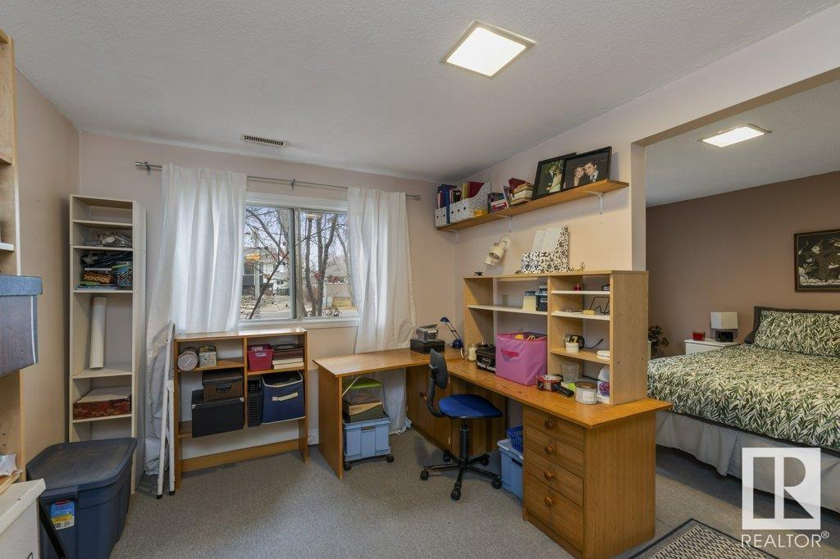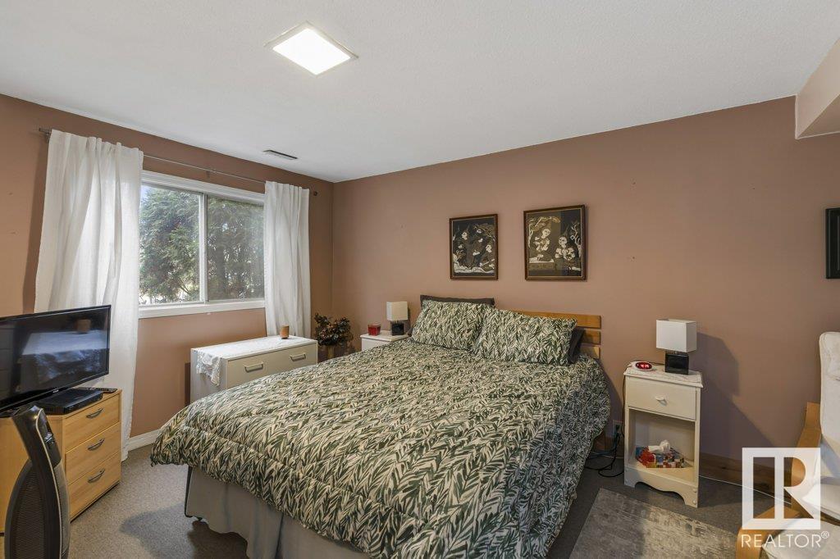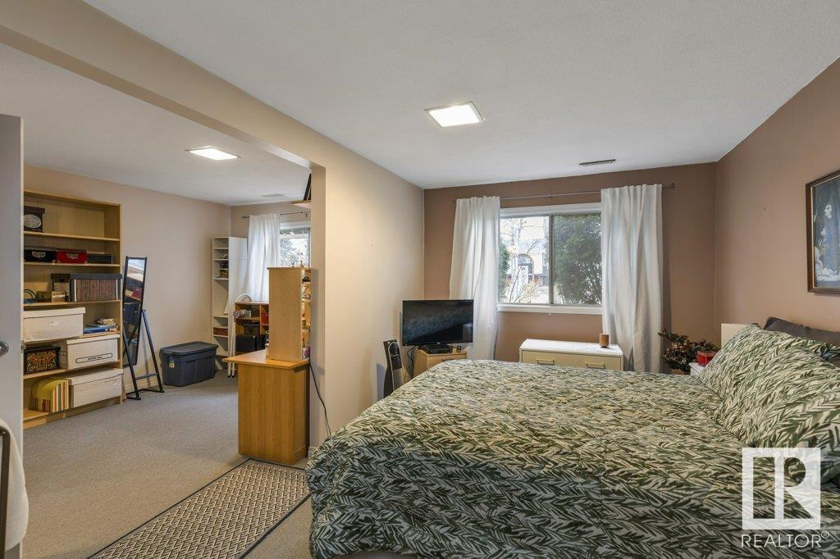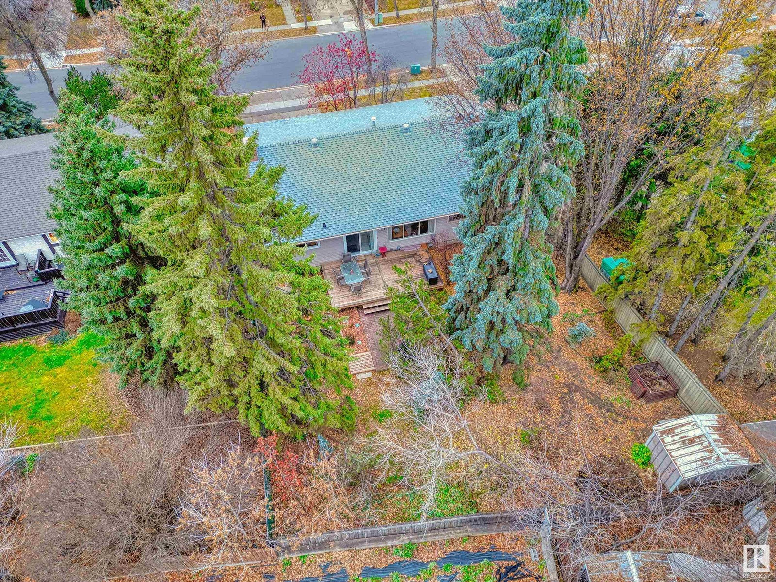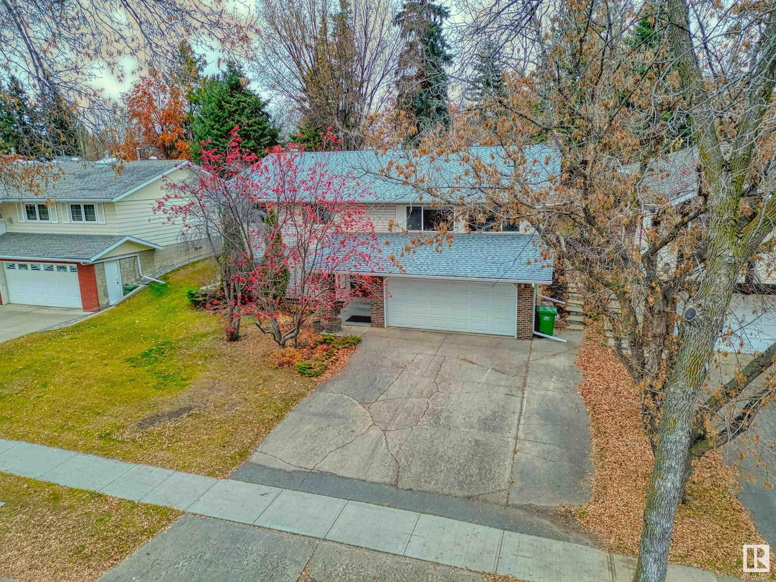LOADING
$439,900
8 Graham Av, St. Albert, Alberta T8N 1T5 (27655457)
4 Bedroom
3 Bathroom
1763.7744 sqft
Bi-Level
Forced Air
8 GRAHAM AV
St. Albert, Alberta T8N1T5
Welcome Home! This 1763 sq ft bilevel in Grandin on a large lot is the perfect family home! With a total of 4 bedrooms and 2.5 baths you have loads of space to spread out and ENJOY. The main floor features a 4 season sunroom over the garage, use it as a gathering space or home office. The dining room features a wood burning F/P and is open to the kitchen! The spacious living room with access through sliding doors to the massive and private backyard! 2 bedrooms and updated 4 pc bath plus the primary suite with 3 pc ensuite complete the main floor. The basement gives you access to the garage and features a large rec room. There is a super sized bedroom in the basement with large bright windows! Laundry, 2 pc bath and LOADS of storage complete the basement. This home is situated on a tree lined street close to schools, parks, trails, transportation and easy access to YEG. Create your own memories in this home that has been loved and enjoyed by the current owner for many years! (id:50955)
Open House
This property has open houses!
November
16
Saturday
Starts at:
2:00 pm
Ends at:4:00 pm
Property Details
| MLS® Number | E4413732 |
| Property Type | Single Family |
| Neigbourhood | Grandin |
| AmenitiesNearBy | Playground, Public Transit, Schools, Shopping |
| CommunityFeatures | Public Swimming Pool |
| Features | See Remarks |
Building
| BathroomTotal | 3 |
| BedroomsTotal | 4 |
| Appliances | Dishwasher, Dryer, Freezer, Garage Door Opener Remote(s), Garage Door Opener, Hood Fan, Storage Shed, Stove, Washer, Window Coverings, Refrigerator |
| ArchitecturalStyle | Bi-level |
| BasementDevelopment | Finished |
| BasementType | Full (finished) |
| ConstructedDate | 1973 |
| ConstructionStyleAttachment | Detached |
| HalfBathTotal | 1 |
| HeatingType | Forced Air |
| SizeInterior | 1763.7744 Sqft |
| Type | House |
Parking
| Attached Garage |
Land
| Acreage | No |
| FenceType | Fence |
| LandAmenities | Playground, Public Transit, Schools, Shopping |
Rooms
| Level | Type | Length | Width | Dimensions |
|---|---|---|---|---|
| Lower Level | Den | 3.89 m | 2.87 m | 3.89 m x 2.87 m |
| Lower Level | Recreation Room | 7.3 m | 5.55 m | 7.3 m x 5.55 m |
| Lower Level | Storage | 6.2 m | 10.54 m | 6.2 m x 10.54 m |
| Lower Level | Laundry Room | 1.67 m | 2.45 m | 1.67 m x 2.45 m |
| Main Level | Living Room | 5.73 m | 6.29 m | 5.73 m x 6.29 m |
| Main Level | Dining Room | 3.98 m | 5.75 m | 3.98 m x 5.75 m |
| Main Level | Kitchen | 3.48 m | 3.16 m | 3.48 m x 3.16 m |
| Main Level | Primary Bedroom | 5.73 m | 4.25 m | 5.73 m x 4.25 m |
| Main Level | Bedroom 2 | 3.21 m | 3.12 m | 3.21 m x 3.12 m |
| Main Level | Bedroom 3 | 3.21 m | 2.69 m | 3.21 m x 2.69 m |
| Main Level | Bedroom 4 | 4.72 m | 2.78 m | 4.72 m x 2.78 m |
| Main Level | Sunroom | 3.87 m | 5.73 m | 3.87 m x 5.73 m |
Sheena Gamble
Realtor®
- 780-678-1283
- 780-672-7761
- 780-672-7764
- [email protected]
-
Battle River Realty
4802-49 Street
Camrose, AB
T4V 1M9
Listing Courtesy of:

Doris S. Wyatt
Associate
(780) 982-2325
(780) 406-8777
www.doriswyatt.com/
https://www.facebook.com/doris.wyatt.359
Associate
(780) 982-2325
(780) 406-8777
www.doriswyatt.com/
https://www.facebook.com/doris.wyatt.359


Ian K. Robertson
Associate
(780) 990-8300
(780) 406-8777
www.robertsonrealestategroup.ca/
https://www.facebook.com/robertsonfirst/
Associate
(780) 990-8300
(780) 406-8777
www.robertsonrealestategroup.ca/
https://www.facebook.com/robertsonfirst/




