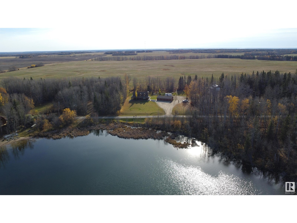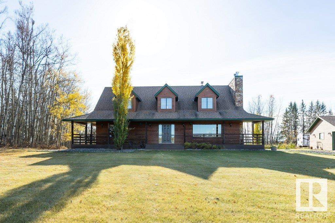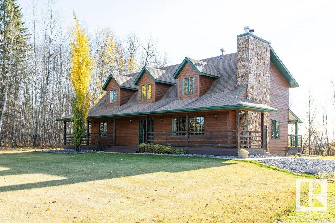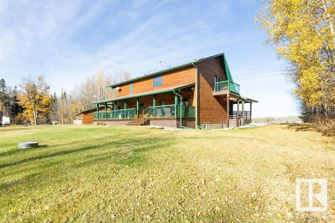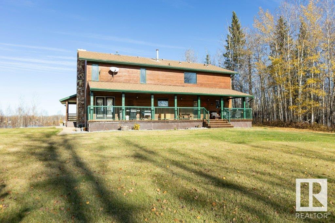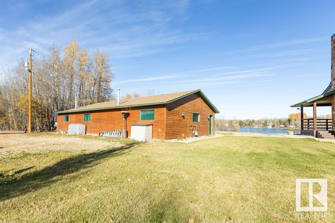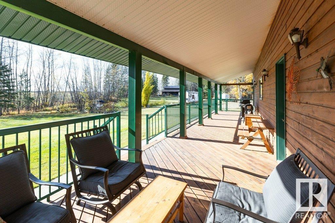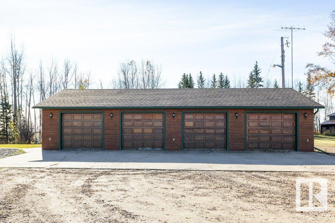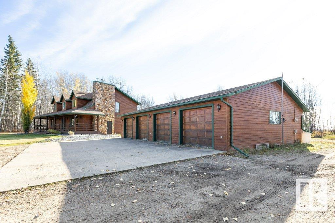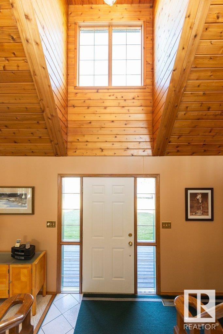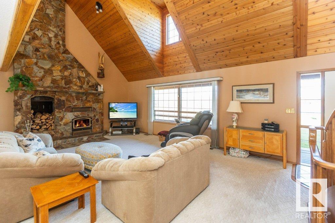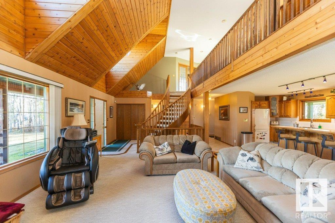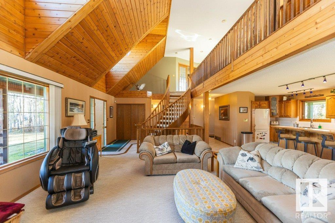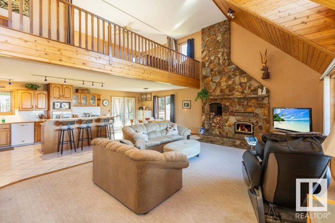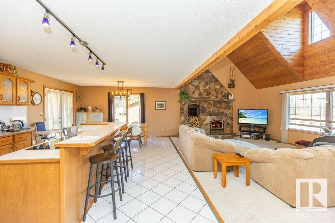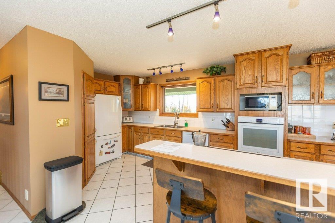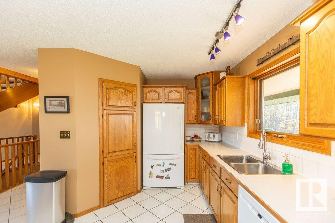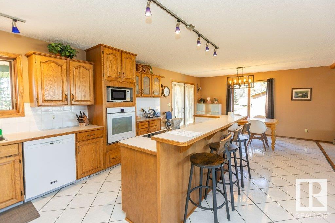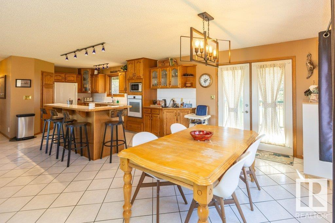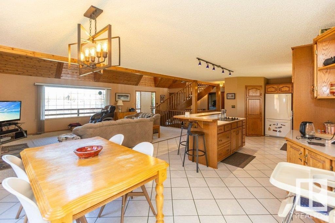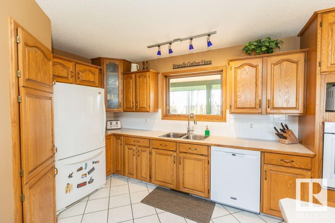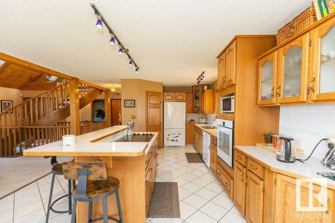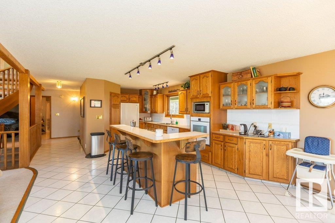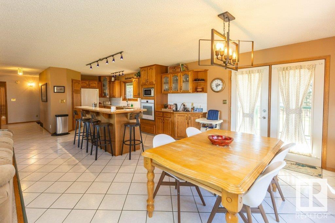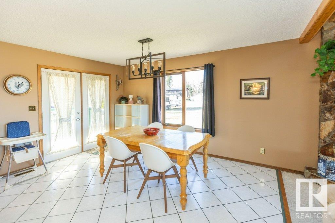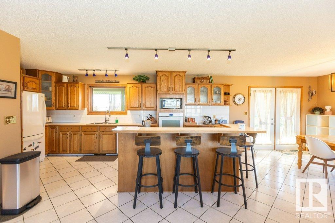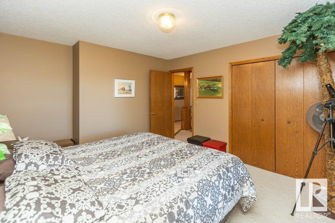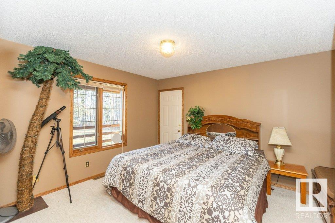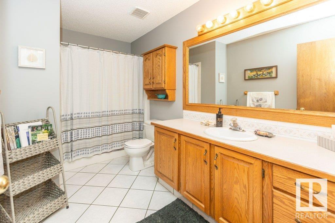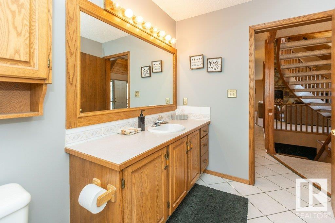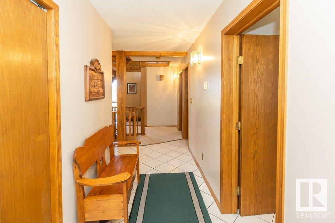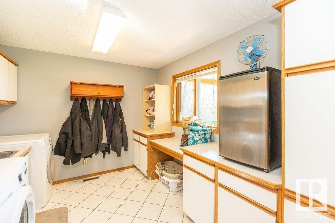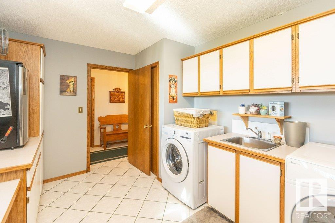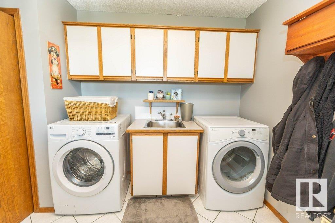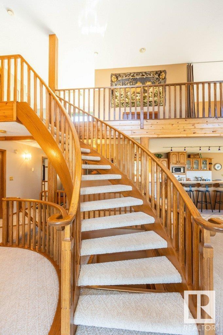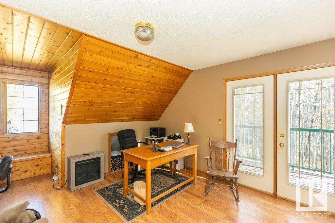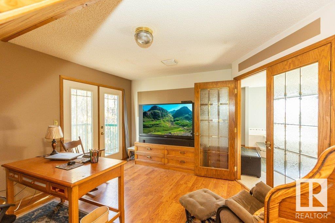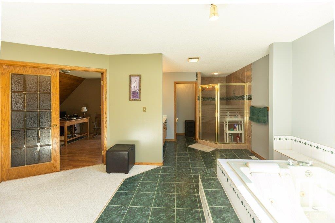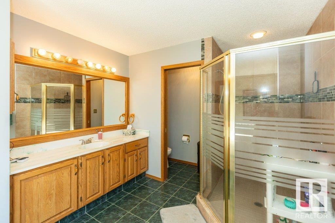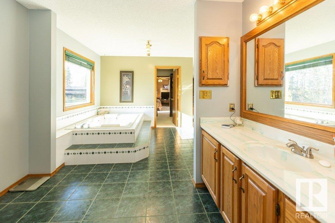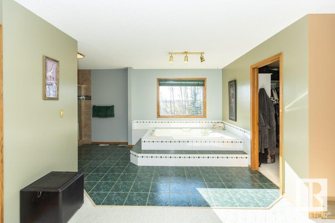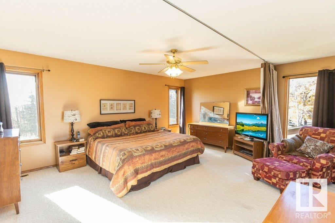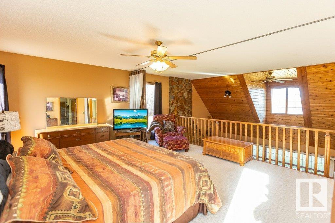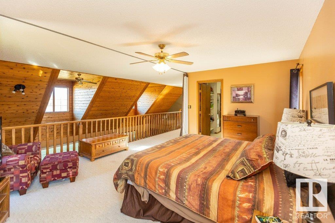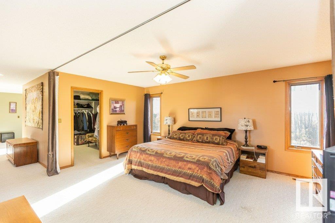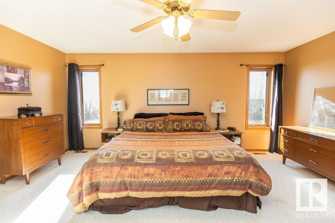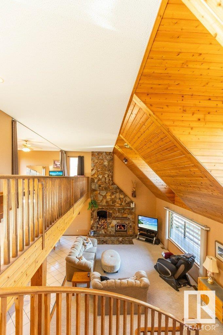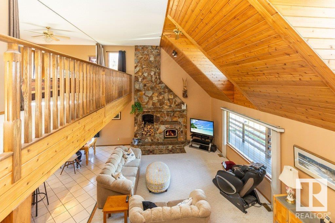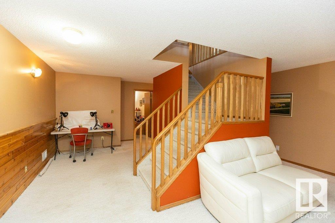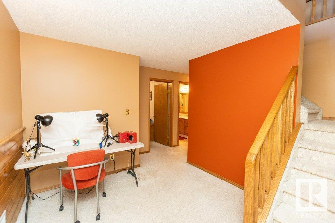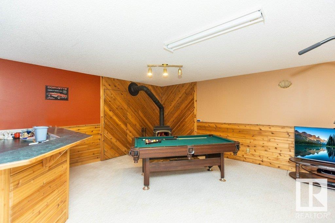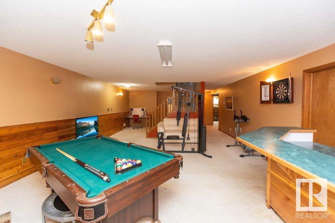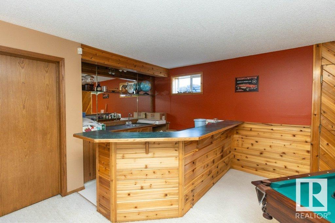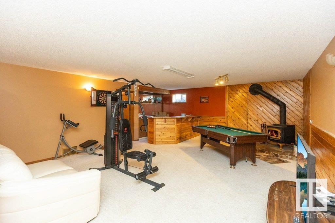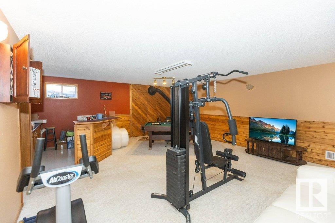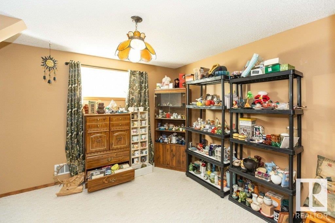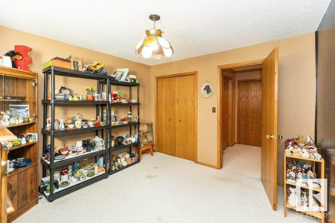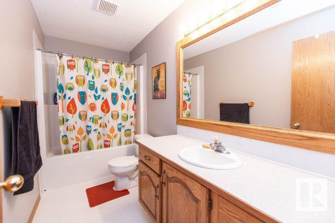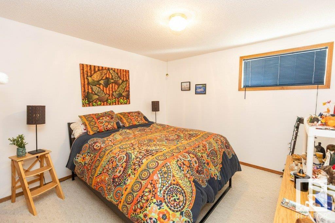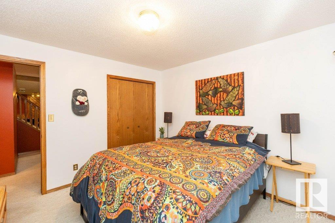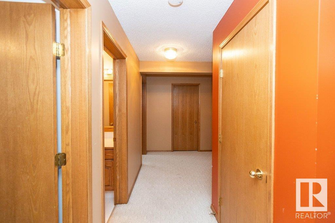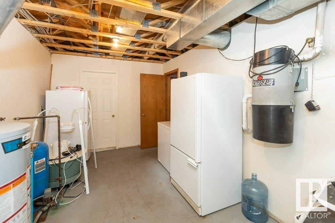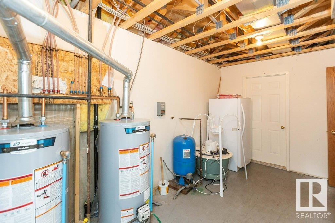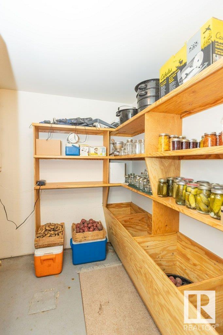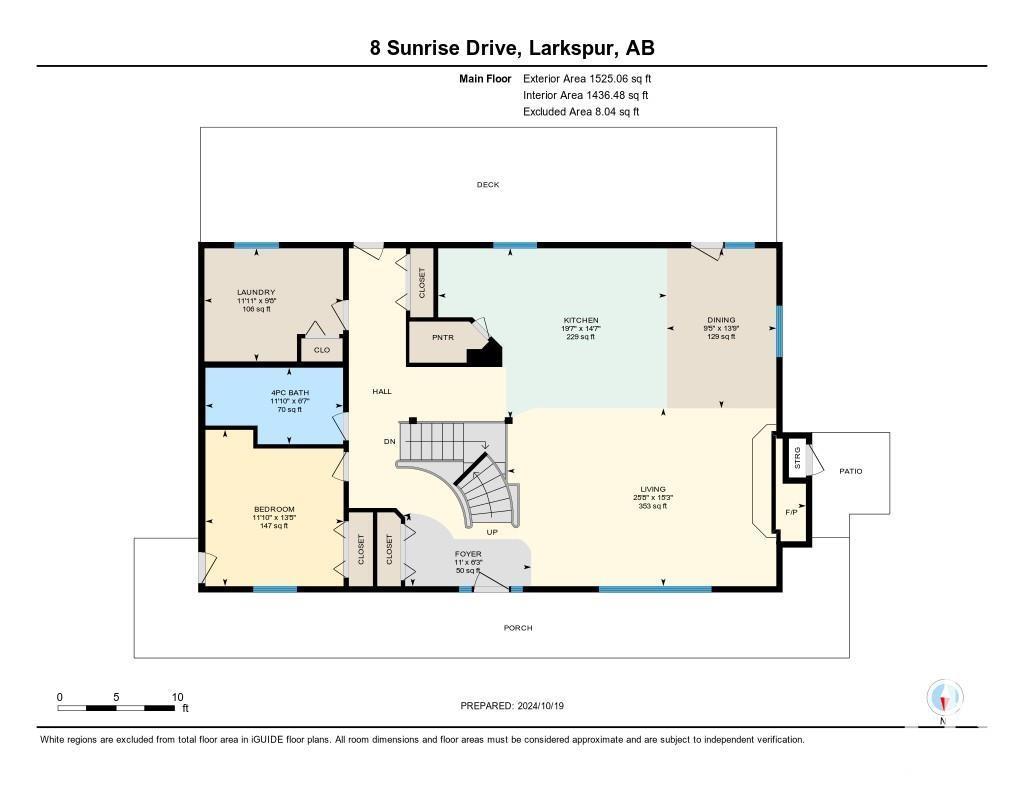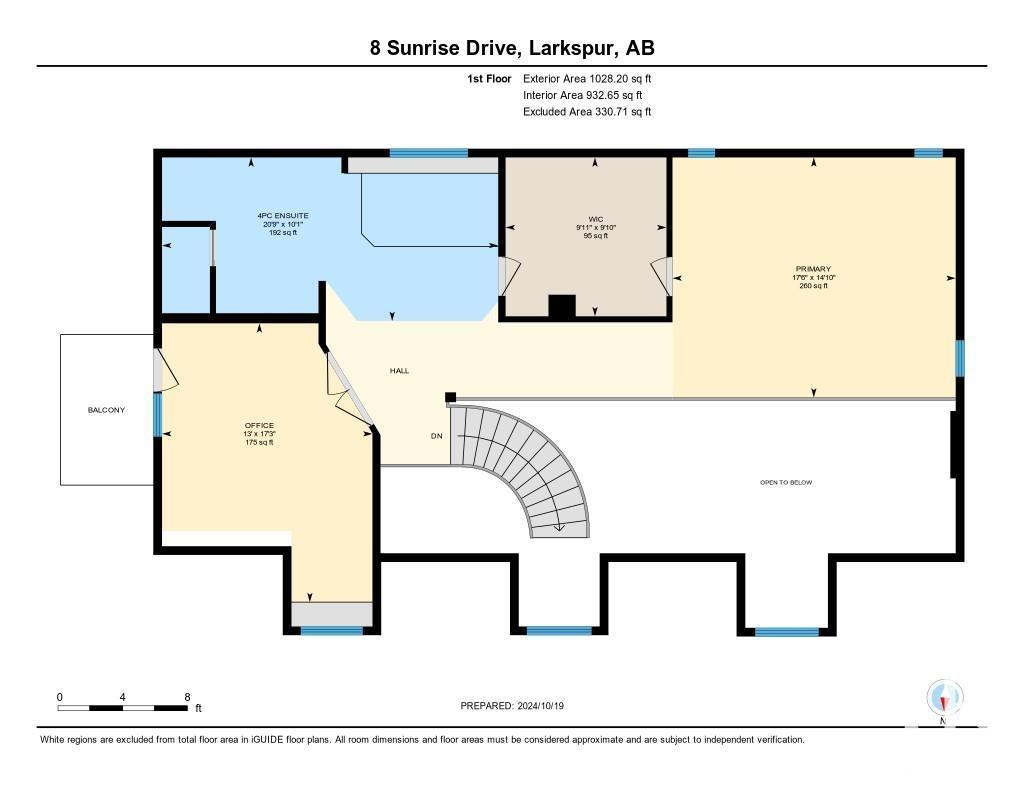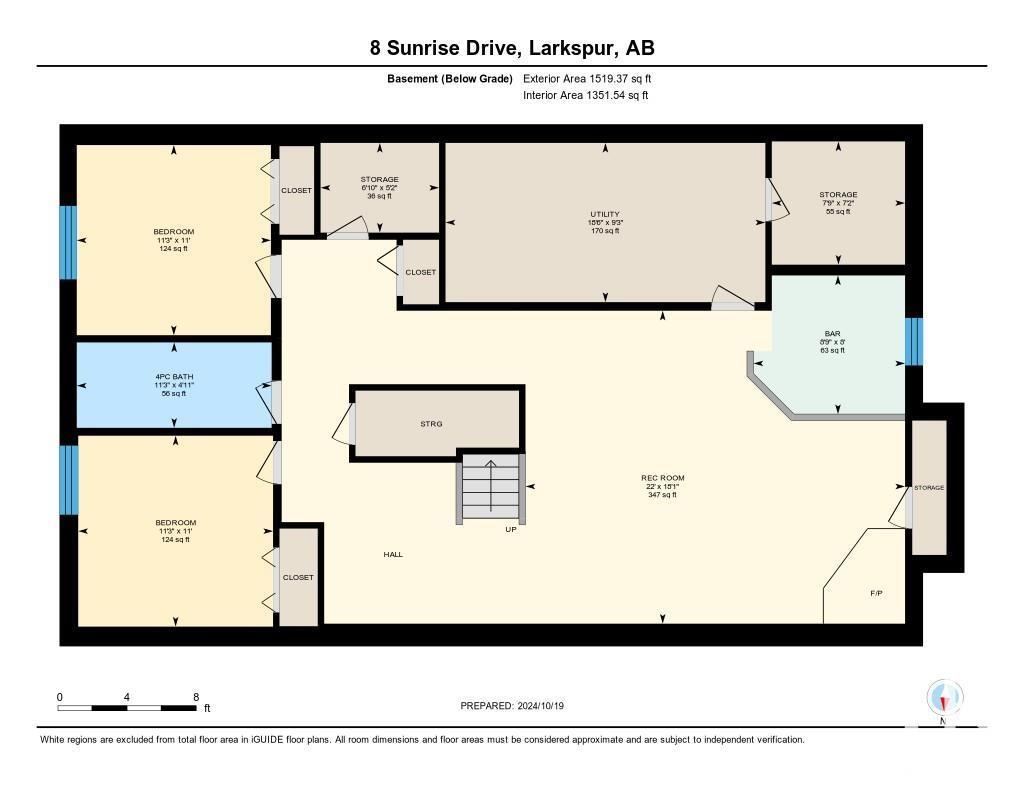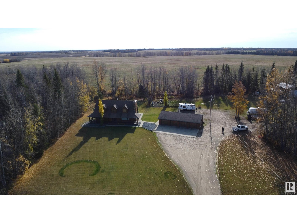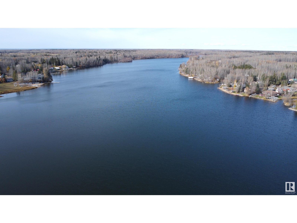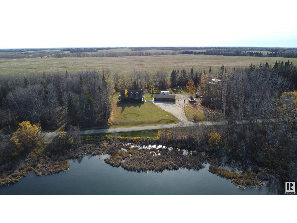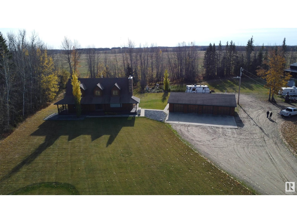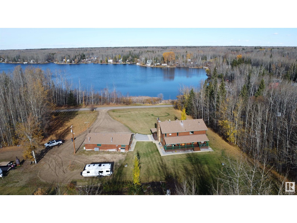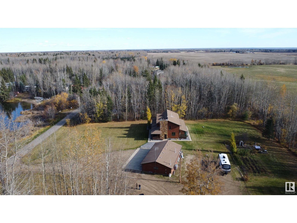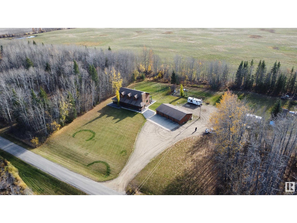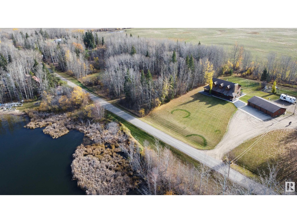LOADING
$799,000
8 Sunrise Dr Summer Village Of Larkspur, Rural Westlock County, Alberta T0G 0S0 (27609006)
4 Bedroom
3 Bathroom
2553.3072 sqft
Fireplace
Forced Air
Acreage
8 Sunrise DR Summer Village of Larkspur
Rural Westlock County, Alberta T0G0S0
WAKE UP LOOKING OUT AT THE BEAUTIFUL LONG ISLAND LAKE! 3.36 acre overlooking the lake located in the Village of Larkspur. Amazing MOVE IN READY 1.5 storey open concept home. Beautiful living room w/stone faced wood fireplace, huge oak kitchen w/ walk in pantry & island w/ breakfast bar & garden doors. Bdrm, 4 pce bath, & laundry/storage room complete the main level. Curved staircase leads to upper primary suite w/ 4 pce ensuite, walk through closet, den w/ door to upper deck. Basement has 2 bdrms, 4 pce bath, family room w/ wet bar & wood stove, storage & mech. rooms. Outside you will find heated & insul. 4 car garage w/220 &d plumbed for bathr. Mature landscaped treed yard w/ dream wrap around covered deck (newly replaced no maint. boards), good driveway & of course stunning views. Throw your kayak in across the road & enjoy a paddle with wildlife & water fowl. Long Island Lake is a clean spring fed lake w/ boating, fishing, & water sports. Countless ATV & horseback trails surrounding the lake. (id:50955)
Property Details
| MLS® Number | E4412467 |
| Property Type | Single Family |
| Neigbourhood | Larkspur_WEST |
| Features | Hillside, Treed, Sloping, Wood Windows |
| Structure | Deck |
| ViewType | Lake View |
Building
| BathroomTotal | 3 |
| BedroomsTotal | 4 |
| Appliances | Dishwasher, Dryer, Garage Door Opener Remote(s), Garage Door Opener, Oven - Built-in, Refrigerator, Stove, Central Vacuum, Washer |
| BasementDevelopment | Finished |
| BasementType | Full (finished) |
| CeilingType | Vaulted |
| ConstructedDate | 1996 |
| ConstructionStyleAttachment | Detached |
| FireplaceFuel | Wood |
| FireplacePresent | Yes |
| FireplaceType | Insert |
| HeatingType | Forced Air |
| StoriesTotal | 2 |
| SizeInterior | 2553.3072 Sqft |
| Type | House |
Parking
| Detached Garage |
Land
| AccessType | Boat Access |
| Acreage | Yes |
| SizeIrregular | 3.36 |
| SizeTotal | 3.36 Ac |
| SizeTotalText | 3.36 Ac |
Rooms
| Level | Type | Length | Width | Dimensions |
|---|---|---|---|---|
| Basement | Family Room | 5.52 m | 6.69 m | 5.52 m x 6.69 m |
| Basement | Bedroom 3 | 3.35 m | 3.42 m | 3.35 m x 3.42 m |
| Basement | Bedroom 4 | 3.37 m | 3.44 m | 3.37 m x 3.44 m |
| Basement | Utility Room | 2.81 m | 5.64 m | 2.81 m x 5.64 m |
| Main Level | Living Room | 4.66 m | 7.82 m | 4.66 m x 7.82 m |
| Main Level | Dining Room | 4.19 m | 2.87 m | 4.19 m x 2.87 m |
| Main Level | Kitchen | 4.46 m | 5.98 m | 4.46 m x 5.98 m |
| Main Level | Bedroom 2 | 4.09 m | 3.61 m | 4.09 m x 3.61 m |
| Main Level | Laundry Room | 2.96 m | 3.63 m | 2.96 m x 3.63 m |
| Upper Level | Den | 5.25 m | 3.96 m | 5.25 m x 3.96 m |
| Upper Level | Primary Bedroom | 4.52 m | 5.33 m | 4.52 m x 5.33 m |
Steven Falk
Realtor®
- 780-226-4432
- 780-672-7761
- 780-672-7764
- [email protected]
-
Battle River Realty
4802-49 Street
Camrose, AB
T4V 1M9
Listing Courtesy of:

Royal Lepage Town & Country Realty
201-10004 107 St
Westlock, Alberta T7P 2K8
201-10004 107 St
Westlock, Alberta T7P 2K8

