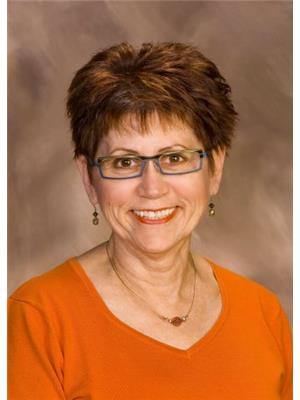Jessica Puddicombe
Owner/Realtor®
- 780-678-9531
- 780-672-7761
- 780-672-7764
- [email protected]
-
Battle River Realty
4802-49 Street
Camrose, AB
T4V 1M9
MANSION in the Woods! NESTLED at the END of the subdivision, 35 mins East of Sherwood Park. This PRIVATE, TREED oasis has meandering TRAILS, backs onto Blackfoot Provincial area & has a FENCED facility w/ a COVERED SHELTER for horses. The WORKSHOP is steps away from the home, is HEATED & has a full concrete basement! A YELLOWSTONE, theme permeates the house w/ hard surface flooring, RUSTIC wood, STONE, brick, tile & an ELEVATOR. Cook in the U-SHAPED kitchen opening onto the PARLOR w/ a real WOOD STOVE, a bedroom, bath & LAUNDRY area. Eat in a GRAND dining area bathed in NATURAL LIGHT or ENTERTAIN in the separate living room w/ a SOARING CEILING, immense gas FIREPLACE w/ rustic stone face & ornate high-end WET BAR. 7 bedrooms include a LARGE primary w/wood stove & dual WALK-IN CLOSETS; the loft, office, LIBRARY, GYM, 2 bathrooms, storage & separate utility area complete the second floor. Outdoor area has DECKS, PATIO, hot tub, concrete driveway & fire pit! You will LOVE it! (id:50955)
| MLS® Number | E4413851 |
| Property Type | Single Family |
| Neigbourhood | El Greco Estate |
| Features | Private Setting, Treed, Rolling, Wet Bar, Recreational |
| ParkingSpaceTotal | 6 |
| Structure | Deck, Fire Pit, Patio(s) |
| BathroomTotal | 4 |
| BedroomsTotal | 7 |
| Appliances | Dryer, Fan, Freezer, Garage Door Opener Remote(s), Garage Door Opener, Microwave Range Hood Combo, Washer, Window Coverings, Wine Fridge, Refrigerator, Dishwasher |
| BasementType | None |
| ConstructedDate | 1979 |
| ConstructionStyleAttachment | Detached |
| FireProtection | Smoke Detectors |
| FireplaceFuel | Gas |
| FireplacePresent | Yes |
| FireplaceType | Unknown |
| HalfBathTotal | 1 |
| HeatingType | Forced Air |
| StoriesTotal | 2 |
| SizeInterior | 5543.4139 Sqft |
| Type | House |
| Attached Garage | |
| Heated Garage | |
| Oversize |
| Acreage | Yes |
| SizeIrregular | 38.6 |
| SizeTotal | 38.6 Ac |
| SizeTotalText | 38.6 Ac |
| SurfaceWater | Ponds |
| Level | Type | Length | Width | Dimensions |
|---|---|---|---|---|
| Main Level | Living Room | 7.67 m | 5.55 m | 7.67 m x 5.55 m |
| Main Level | Kitchen | 4.52 m | 4.76 m | 4.52 m x 4.76 m |
| Main Level | Family Room | 6.42 m | 4 m | 6.42 m x 4 m |
| Main Level | Bedroom 2 | 2.65 m | 3.46 m | 2.65 m x 3.46 m |
| Main Level | Laundry Room | 4.52 m | 2.94 m | 4.52 m x 2.94 m |
| Upper Level | Den | 3.08 m | 4.16 m | 3.08 m x 4.16 m |
| Upper Level | Primary Bedroom | 6.02 m | 6.68 m | 6.02 m x 6.68 m |
| Upper Level | Bedroom 3 | 3.8 m | 3 m | 3.8 m x 3 m |
| Upper Level | Bedroom 4 | 3.8 m | 3 m | 3.8 m x 3 m |
| Upper Level | Bonus Room | 3.77 m | 4.43 m | 3.77 m x 4.43 m |
| Upper Level | Storage | 3.02 m | 1.72 m | 3.02 m x 1.72 m |
| Upper Level | Library | 1.86 m | 2.87 m | 1.86 m x 2.87 m |
| Upper Level | Bedroom 5 | 3.59 m | 3 m | 3.59 m x 3 m |
| Upper Level | Bedroom 6 | 3.59 m | 2.5 m | 3.59 m x 2.5 m |
| Upper Level | Additional Bedroom | 4.03 m | 4.03 m x Measurements not available |



