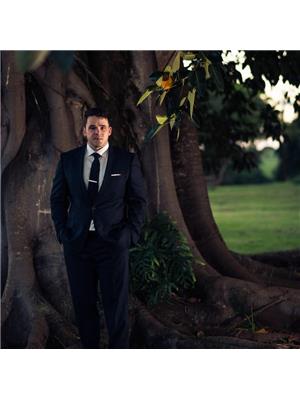Amy Ripley
Realtor®
- 780-881-7282
- 780-672-7761
- 780-672-7764
- [email protected]
-
Battle River Realty
4802-49 Street
Camrose, AB
T4V 1M9
Discover lakefront living along the shores of Lac Ste. Anne in the community of Ross Haven. This 2 story 5 bedroom 2 bathroom fully renovated gem offers 1,500 sq. ft. of modern comfort across two stories. Designed for year-round living, the home features a double detached garage and a pull-through single attached garage, perfect for vehicles and watercraft, with a convenient concrete launch ramp. Located on a quiet street with wonderful neighbours and steps from the park, it’s just 40 minutes from St. Albert and West Edmonton. The open concept main floor provides sunlight year round and views of the lake from large south facing windows. Upstairs, the master bedroom with full ensuite offers a peaceful retreat, while a bonus room and additional bedroom are ideal for guests or family. Modern upgrades include a high-efficiency furnace, new shingles, and an on-demand water heater, Ross Haven sewer system tie in, making it a perfect spot for both relaxation and adventure by the lake. Own a slice of Heaven! (id:50955)
| MLS® Number | E4413766 |
| Property Type | Single Family |
| Neigbourhood | Ross Haven |
| AmenitiesNearBy | Playground |
| CommunityFeatures | Lake Privileges |
| ParkingSpaceTotal | 5 |
| Structure | Deck, Fire Pit |
| ViewType | Lake View |
| WaterFrontType | Waterfront On Lake |
| BathroomTotal | 2 |
| BedroomsTotal | 5 |
| Appliances | Dishwasher, Dryer, Household Goods Included, Oven - Built-in, Refrigerator, Gas Stove(s), Washer, Window Coverings |
| BasementType | None |
| ConstructedDate | 1975 |
| ConstructionStyleAttachment | Detached |
| FireplaceFuel | Unknown |
| FireplacePresent | Yes |
| FireplaceType | Unknown |
| HeatingType | Forced Air |
| StoriesTotal | 2 |
| SizeInterior | 1545.267 Sqft |
| Type | House |
| Detached Garage | |
| RV | |
| Attached Garage |
| Acreage | No |
| FrontsOn | Waterfront |
| LandAmenities | Playground |
| SizeIrregular | 0.2 |
| SizeTotal | 0.2 Ac |
| SizeTotalText | 0.2 Ac |
| SurfaceWater | Lake |
| Level | Type | Length | Width | Dimensions |
|---|---|---|---|---|
| Main Level | Living Room | 5.99 m | 3.96 m | 5.99 m x 3.96 m |
| Main Level | Dining Room | 5.94 m | 5.94 m x Measurements not available | |
| Main Level | Kitchen | 4.06 m | 2.87 m | 4.06 m x 2.87 m |
| Main Level | Bedroom 3 | 2.97 m | 3.52 m | 2.97 m x 3.52 m |
| Main Level | Bedroom 4 | 2.65 m | 3.5 m | 2.65 m x 3.5 m |
| Main Level | Bedroom 5 | 2.87 m | 3.09 m | 2.87 m x 3.09 m |
| Main Level | Utility Room | 1.44 m | 1.97 m | 1.44 m x 1.97 m |
| Upper Level | Primary Bedroom | 4.2 m | 3.89 m | 4.2 m x 3.89 m |
| Upper Level | Bedroom 2 | 4.17 m | 2.48 m | 4.17 m x 2.48 m |
| Upper Level | Bonus Room | 4.17 m | 3.11 m | 4.17 m x 3.11 m |
