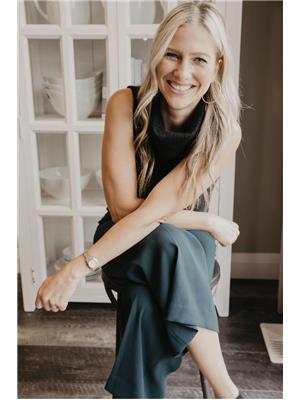Annelie Breugem
Realtor®
- 780-226-7653
- 780-672-7761
- 780-672-7764
- [email protected]
-
Battle River Realty
4802-49 Street
Camrose, AB
T4V 1M9
Tucked away in this BREATHTAKING acreage community of upscale Greystone Manor, is this EXCEPTIONAL LUXURY BUNGALOW w/FINISHED BASEMENT WALK-OUT (large Rec room/theatre room/full bar/custom wine servery). Must be seen to fully appreciate full scope & beauty in a picturesque park like setting. Designed with distinction showcasing exquisite attention to detail throughout w/nearly 5000 sqft of finished livable space. Oversized, heated tandem 3 garage can accommodate 4 full sized vehicles complemented w/extra-long driveway. Meticulous landscaping highlights outstanding curb appeal & back yard oasis complete w/fire pit, sitting area with pergola, in-ground sprinkler system & enormous upper deck w/private access via owners suite & retractable electric screen. Numerous recent updates include, HRV system, furnace, attic insulation & wall ovens. Luxury design in every room with stone feature-wall & gas fireplace, luxury crown molding/trim, wainscotting, spa-like ensuite, heated flooring & awe-inspiring kitchen. (id:50955)
| MLS® Number | E4412801 |
| Property Type | Single Family |
| Neigbourhood | Greystone Manor |
| AmenitiesNearBy | Park |
| Features | Private Setting, See Remarks, No Back Lane |
| ParkingSpaceTotal | 8 |
| Structure | Fire Pit, Patio(s) |
| BathroomTotal | 5 |
| BedroomsTotal | 4 |
| Amenities | Vinyl Windows |
| Appliances | Dishwasher, Dryer, Garage Door Opener Remote(s), Garage Door Opener, Hood Fan, Oven - Built-in, Microwave, Gas Stove(s), Washer, Window Coverings, Wine Fridge, Refrigerator |
| ArchitecturalStyle | Bungalow |
| BasementDevelopment | Finished |
| BasementType | Full (finished) |
| CeilingType | Vaulted |
| ConstructedDate | 2012 |
| ConstructionStyleAttachment | Detached |
| CoolingType | Central Air Conditioning |
| FireProtection | Smoke Detectors |
| FireplaceFuel | Gas |
| FireplacePresent | Yes |
| FireplaceType | Insert |
| HalfBathTotal | 2 |
| HeatingType | Forced Air |
| StoriesTotal | 1 |
| SizeInterior | 2500.564 Sqft |
| Type | House |
| Heated Garage | |
| Attached Garage |
| Acreage | No |
| FenceType | Fence |
| LandAmenities | Park |
| SizeIrregular | 0.5 |
| SizeTotal | 0.5 Ac |
| SizeTotalText | 0.5 Ac |
| Level | Type | Length | Width | Dimensions |
|---|---|---|---|---|
| Basement | Bedroom 3 | 3.68 m | 4.39 m | 3.68 m x 4.39 m |
| Basement | Bedroom 4 | 3.34 m | 4.3 m | 3.34 m x 4.3 m |
| Basement | Bonus Room | 8.21 m | 9.18 m | 8.21 m x 9.18 m |
| Basement | Office | 4.21 m | 3.3 m | 4.21 m x 3.3 m |
| Basement | Media | 4.45 m | 5.85 m | 4.45 m x 5.85 m |
| Basement | Storage | 2.54 m | 5.11 m | 2.54 m x 5.11 m |
| Basement | Utility Room | 4.97 m | 3.47 m | 4.97 m x 3.47 m |
| Main Level | Living Room | 6.14 m | 6.81 m | 6.14 m x 6.81 m |
| Main Level | Dining Room | 4.85 m | 3.65 m | 4.85 m x 3.65 m |
| Main Level | Kitchen | 6.89 m | 3.73 m | 6.89 m x 3.73 m |
| Main Level | Den | 3.83 m | 3.3 m | 3.83 m x 3.3 m |
| Main Level | Primary Bedroom | 4.83 m | 4.5 m | 4.83 m x 4.5 m |
| Main Level | Bedroom 2 | 3.39 m | 3.94 m | 3.39 m x 3.94 m |
| Main Level | Laundry Room | 3.59 m | 2.36 m | 3.59 m x 2.36 m |
| Main Level | Pantry | 2.13 m | 3.12 m | 2.13 m x 3.12 m |



