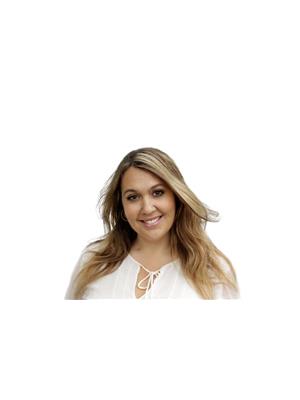Jessica Puddicombe
Owner/Realtor®
- 780-678-9531
- 780-672-7761
- 780-672-7764
- [email protected]
-
Battle River Realty
4802-49 Street
Camrose, AB
T4V 1M9
Incredible time to get involved in the building process and have a say in the final interior design choices! This 3 Bed two story home will be ready for it's new owner in the spring! South facing yard, double attached garage, walk through pantry, wooden closet organizers, even 9’ ceilings on all floors. Sidhu Homes is a LUXURY builder specializing in high end custom homes and is now offering entry level family homes maintaining the high end specification!! Granite or quartz countertops, electric fireplace, large bedrooms, and two primary suites! The charming community of Silverstone has the amenities of the big city as well as fantastic trails and small town feel. This models spec is 2007square feet , has upstairs laundry, main floor Den, Bonus Room, W/I Closet, separate exterior entrance, soaring 18’ reveal at entry, and the opportunity to individualize the interior paint/material. Our team is happy to work with you to make sure it’s your perfect HOME! (id:50955)
| MLS® Number | E4401829 |
| Property Type | Single Family |
| Neigbourhood | Silverstone |
| AmenitiesNearBy | Playground, Schools |
| Features | See Remarks, Closet Organizers, No Animal Home, No Smoking Home |
| ParkingSpaceTotal | 4 |
| BathroomTotal | 4 |
| BedroomsTotal | 3 |
| Amenities | Ceiling - 9ft |
| Appliances | Dishwasher, Dryer, Garage Door Opener Remote(s), Garage Door Opener, Microwave Range Hood Combo, Refrigerator, Stove, Washer |
| BasementDevelopment | Unfinished |
| BasementType | Full (unfinished) |
| ConstructedDate | 2024 |
| ConstructionStyleAttachment | Detached |
| FireplaceFuel | Electric |
| FireplacePresent | Yes |
| FireplaceType | Unknown |
| HalfBathTotal | 1 |
| HeatingType | Forced Air |
| StoriesTotal | 2 |
| SizeInterior | 1910.917 Sqft |
| Type | House |
| Attached Garage |
| Acreage | No |
| LandAmenities | Playground, Schools |
| Level | Type | Length | Width | Dimensions |
|---|---|---|---|---|
| Main Level | Living Room | 13' x 13' | ||
| Main Level | Dining Room | 10' x 11' | ||
| Main Level | Kitchen | 9'6 x 10'6 | ||
| Main Level | Den | 9'8 x 8'0 | ||
| Upper Level | Family Room | 10'8 x 13' | ||
| Upper Level | Primary Bedroom | 14' x 14'4 | ||
| Upper Level | Bedroom 2 | 11 m | Measurements not available x 11 m | |
| Upper Level | Bedroom 3 | 11 m | Measurements not available x 11 m |

