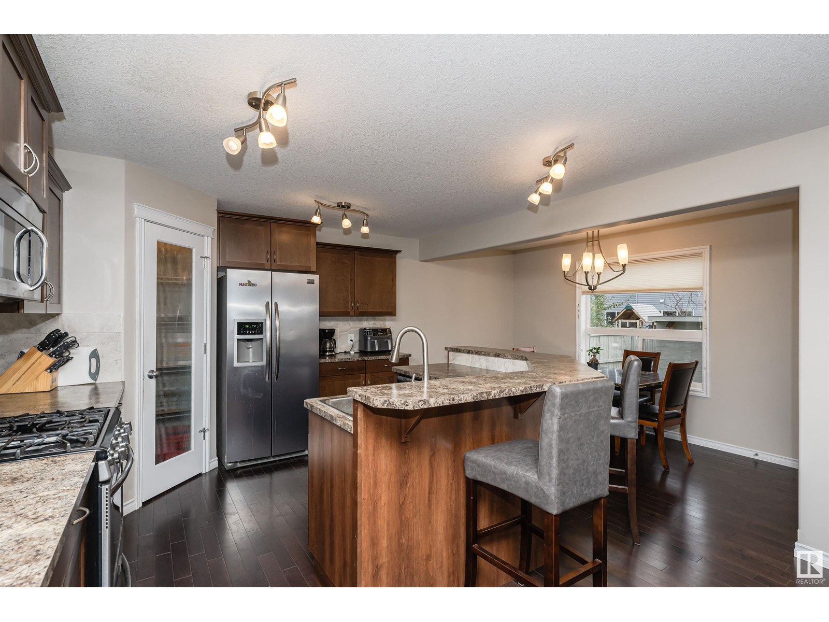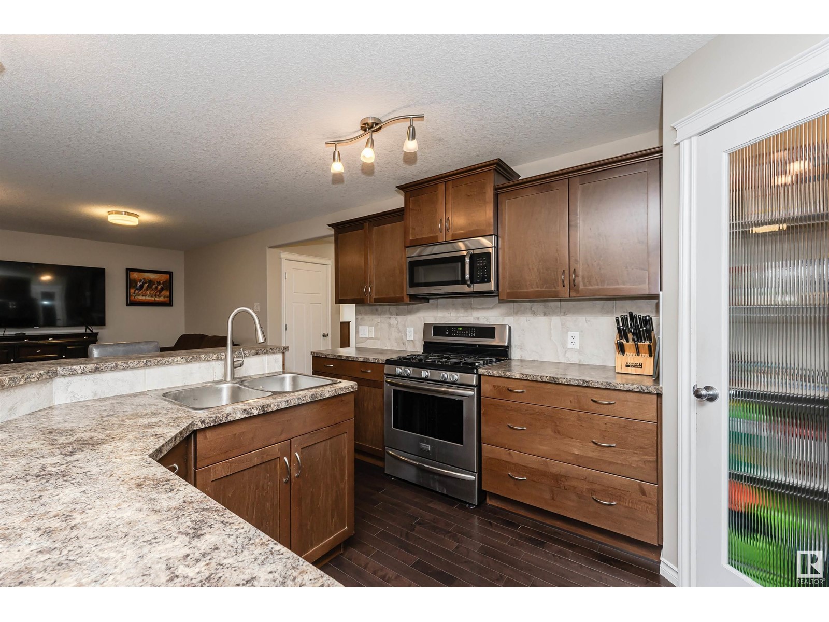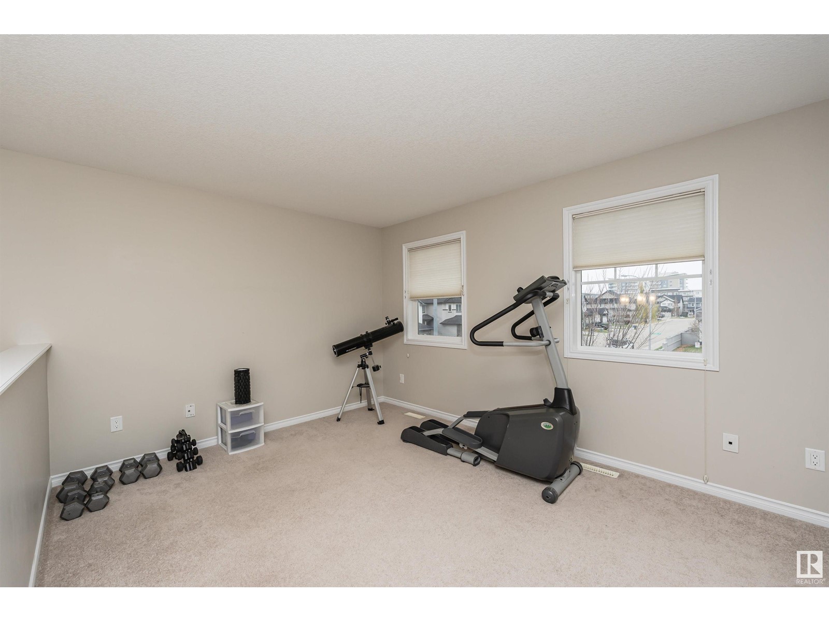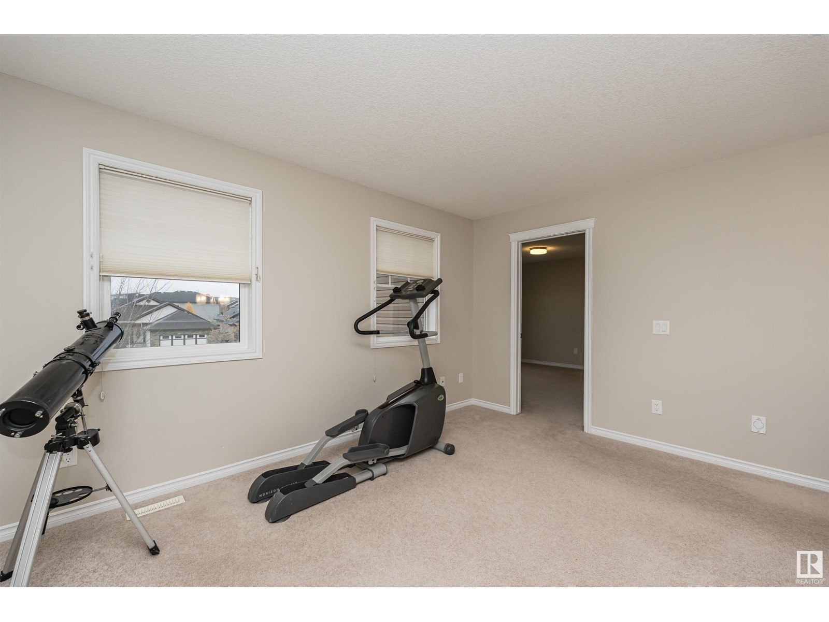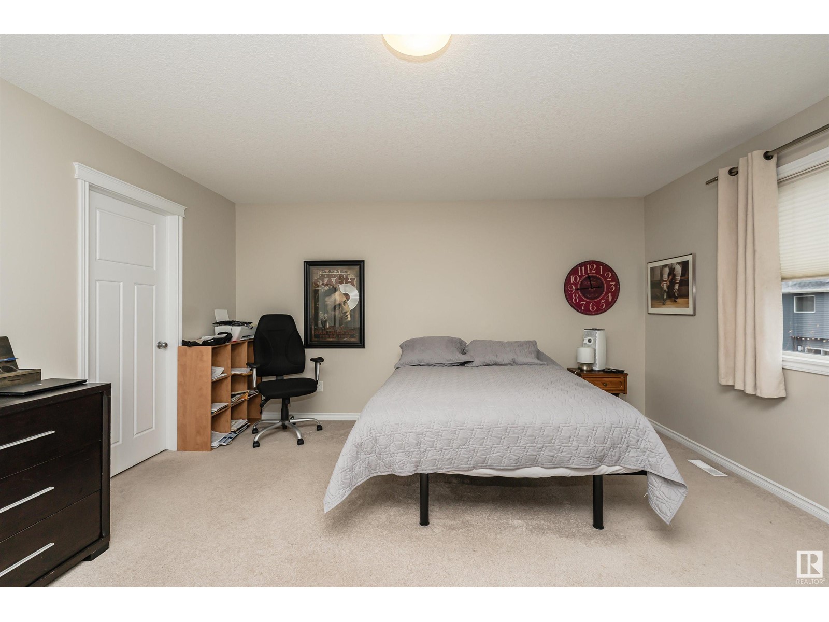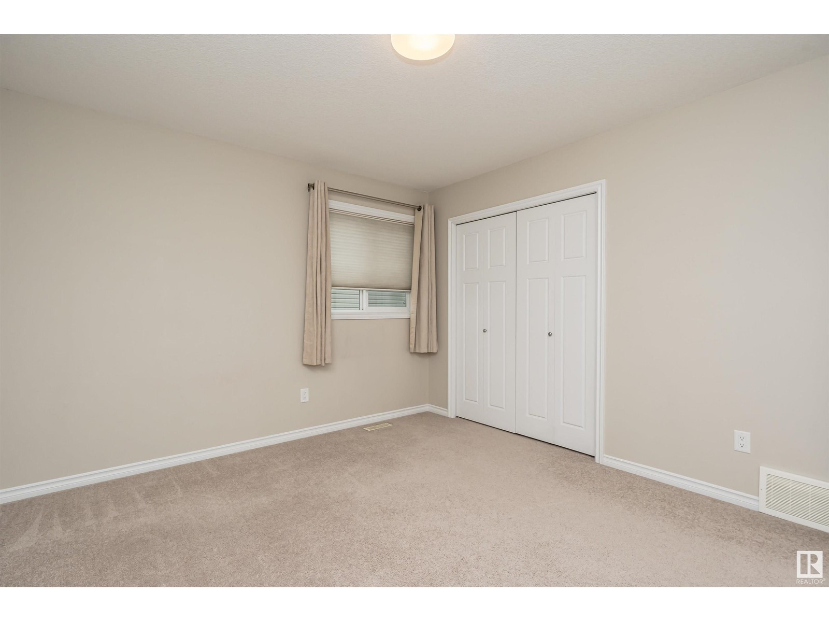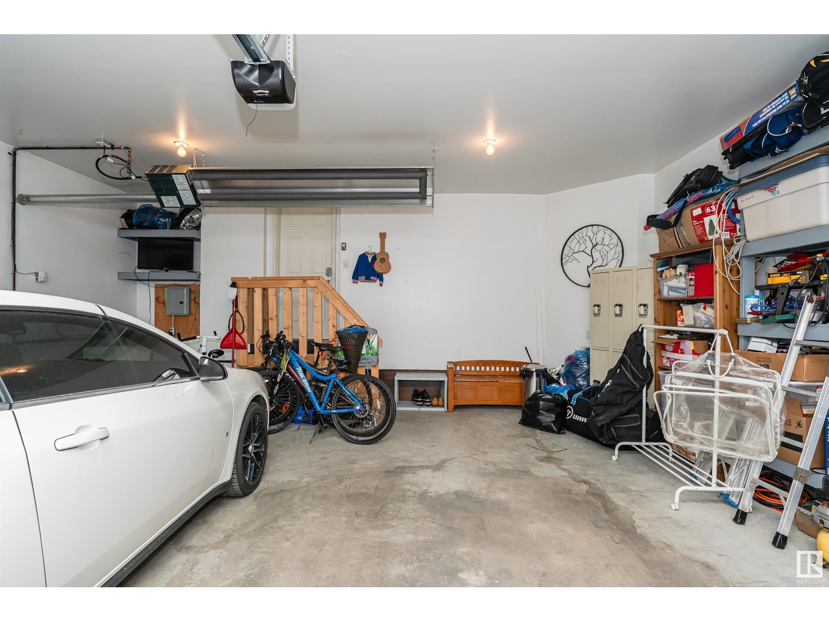LOADING
$573,500
8100 Ellesmere Cv, Sherwood Park, Alberta T8H 0N5 (27582544)
4 Bedroom
4 Bathroom
1942.8858 sqft
Forced Air
8100 ELLESMERE CV
Sherwood Park, Alberta T8H0N5
Family paradise in vibrant Emerald Hills! Impeccably maintained 2-story home on a tranquil cul-de-sac. Boasting 3 beds upstairs, 1 down, and 3.5 baths, this gem features an inviting open-concept layout with a grand vaulted entry, designer kitchen with mocha cabinetry, and a sun-drenched breakfast nook. The luxurious primary suite offers a lavish 5-piece ensuite with a corner tub and oversized shower. The fully finished lower level includes a 4th bedroom, sleek 3-piece bath, and a welcoming rec room. Revel in the oversized heated garage and step outside to the breathtaking backyard oasis with intricate paving stones, garden shed, and private vineyard. A must-see for discerning buyers seeking luxury and style! (id:50955)
Property Details
| MLS® Number | E4411630 |
| Property Type | Single Family |
| Neigbourhood | Emerald Hills |
| AmenitiesNearBy | Shopping |
| Features | Cul-de-sac, Private Setting, Corner Site |
| Structure | Deck |
Building
| BathroomTotal | 4 |
| BedroomsTotal | 4 |
| Amenities | Ceiling - 9ft |
| Appliances | Dishwasher, Dryer, Garage Door Opener, Microwave Range Hood Combo, Refrigerator, Storage Shed, Stove, Washer, Window Coverings |
| BasementDevelopment | Finished |
| BasementType | Full (finished) |
| ConstructedDate | 2011 |
| ConstructionStyleAttachment | Detached |
| FireProtection | Smoke Detectors |
| HalfBathTotal | 1 |
| HeatingType | Forced Air |
| StoriesTotal | 2 |
| SizeInterior | 1942.8858 Sqft |
| Type | House |
Parking
| Attached Garage | |
| Heated Garage |
Land
| Acreage | No |
| FenceType | Fence |
| LandAmenities | Shopping |
Rooms
| Level | Type | Length | Width | Dimensions |
|---|---|---|---|---|
| Basement | Family Room | Measurements not available | ||
| Basement | Bedroom 4 | Measurements not available | ||
| Main Level | Living Room | Measurements not available | ||
| Main Level | Dining Room | Measurements not available | ||
| Main Level | Kitchen | Measurements not available | ||
| Upper Level | Primary Bedroom | Measurements not available | ||
| Upper Level | Bedroom 2 | Measurements not available | ||
| Upper Level | Bedroom 3 | Measurements not available | ||
| Upper Level | Bonus Room | Measurements not available |
Jessica Puddicombe
Owner/Realtor®
- 780-678-9531
- 780-672-7761
- 780-672-7764
- [email protected]
-
Battle River Realty
4802-49 Street
Camrose, AB
T4V 1M9
Listing Courtesy of:
















