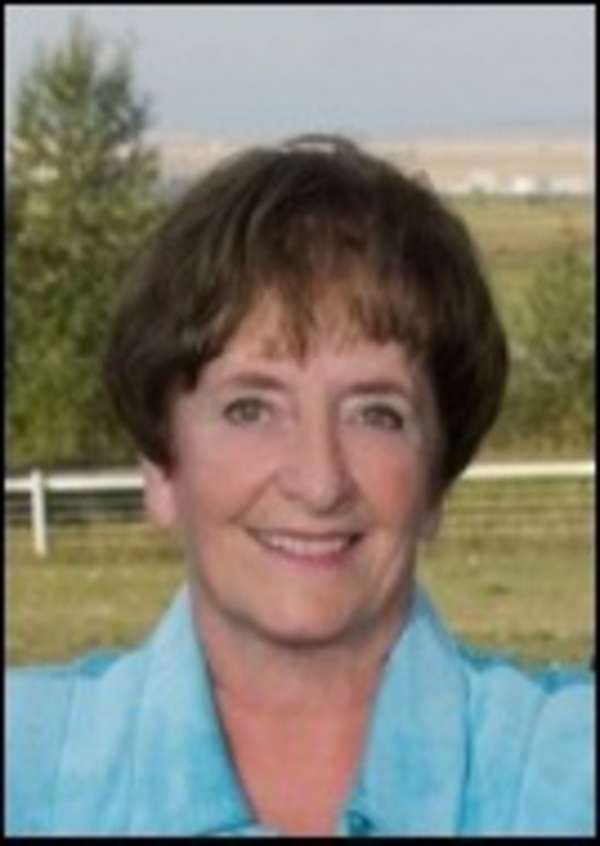Alton Puddicombe
Owner/Broker/Realtor®
- 780-608-0627
- 780-672-7761
- 780-672-7764
- [email protected]
-
Battle River Realty
4802-49 Street
Camrose, AB
T4V 1M9
This expansive bungalow backs onto a stunning 37-acre environmental reserve, complete with walking paths that lead directly to the Sheep River. Nestled on a generous 2.99-acre lot, this property offers the perfect blend of acreage living and city convenience, just 15 minutes from Seton and 10 minutes from Okotoks. With over 3,900 square feet of living space, this walkout bungalow features an open concept layout that is bright and inviting, thanks to large windows and vaulted ceilings. The spacious kitchen is a chef's delight, boasting solid wood cabinets, a generous island, ample storage and prep space, and an eat-up bar—perfect for casual dining. On the main floor, you’ll find three well-appointed bedrooms, including a primary suite that offers a luxurious 5-piece ensuite with a large tub, a stand-up shower, and a walk-in closet. The lower level is designed for entertainment and relaxation, featuring a huge family room with enough space for both a seating area and a pool table. Two additional bedrooms with large windows provide plenty of natural light, along with a four-piece bathroom and a convenient half bath. The private yard is fully fenced and includes a spacious 991 sqft shop equipped with gas and power—ideal for all your toys or hobbies. Additionally, the attached three-car garage provides even more space for vehicles and storage. With its unbeatable location and exceptional features, this property is a rare find. Don’t miss your chance to experience the best of both worlds—nature and convenience—right at your doorstep! (id:50955)
| MLS® Number | A2178420 |
| Property Type | Single Family |
| Community Name | Totem Ranch |
| AmenitiesNearBy | Schools, Shopping |
| Features | No Smoking Home, Environmental Reserve, Level |
| ParkingSpaceTotal | 12 |
| Plan | 9712075 |
| BathroomTotal | 4 |
| BedroomsAboveGround | 3 |
| BedroomsBelowGround | 2 |
| BedroomsTotal | 5 |
| Appliances | Refrigerator, Cooktop - Electric, Dishwasher, Microwave, Oven - Built-in |
| ArchitecturalStyle | Bungalow |
| BasementDevelopment | Finished |
| BasementType | Full (finished) |
| ConstructedDate | 1998 |
| ConstructionStyleAttachment | Detached |
| CoolingType | None |
| ExteriorFinish | Stucco |
| FireplacePresent | Yes |
| FireplaceTotal | 1 |
| FlooringType | Carpeted, Tile |
| FoundationType | Poured Concrete |
| HalfBathTotal | 1 |
| HeatingFuel | Natural Gas |
| HeatingType | Forced Air |
| StoriesTotal | 1 |
| SizeInterior | 2033.58 Sqft |
| TotalFinishedArea | 2033.58 Sqft |
| Type | House |
| UtilityWater | Well |
| Attached Garage | 3 |
| Acreage | Yes |
| FenceType | Fence |
| LandAmenities | Schools, Shopping |
| Sewer | Septic Field, Septic Tank |
| SizeIrregular | 2.99 |
| SizeTotal | 2.99 Ac|2 - 4.99 Acres |
| SizeTotalText | 2.99 Ac|2 - 4.99 Acres |
| ZoningDescription | Cr |
| Level | Type | Length | Width | Dimensions |
|---|---|---|---|---|
| Lower Level | Recreational, Games Room | 34.00 Ft x 26.00 Ft | ||
| Lower Level | Bonus Room | 10.92 Ft x 11.17 Ft | ||
| Lower Level | Bedroom | 11.67 Ft x 11.50 Ft | ||
| Lower Level | Bedroom | 9.67 Ft x 14.92 Ft | ||
| Lower Level | 4pc Bathroom | Measurements not available | ||
| Lower Level | 2pc Bathroom | Measurements not available | ||
| Main Level | Kitchen | 13.50 Ft x 20.08 Ft | ||
| Main Level | Living Room | 16.00 Ft x 22.42 Ft | ||
| Main Level | Dining Room | 14.17 Ft x 17.33 Ft | ||
| Main Level | Breakfast | 11.75 Ft x 11.00 Ft | ||
| Main Level | Primary Bedroom | 14.67 Ft x 15.00 Ft | ||
| Main Level | Bedroom | 12.00 Ft x 9.92 Ft | ||
| Main Level | Bedroom | 12.00 Ft x 11.00 Ft | ||
| Main Level | 5pc Bathroom | Measurements not available | ||
| Main Level | 4pc Bathroom | Measurements not available |


