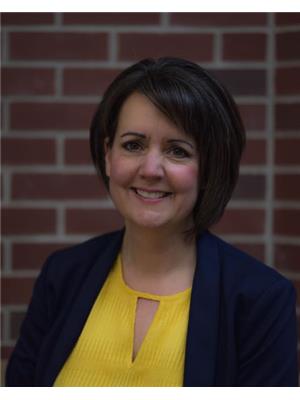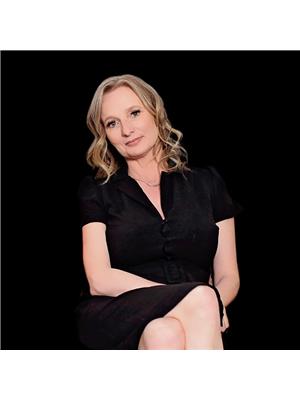Amy Ripley
Realtor®
- 780-881-7282
- 780-672-7761
- 780-672-7764
- [email protected]
-
Battle River Realty
4802-49 Street
Camrose, AB
T4V 1M9
Welcome to this beautifully updated 3+2 bedroom, 2.5-bathroom bungalow, designed for comfortable and sustainable living. Perfect for first-time buyers and families with young children, this home features an open-concept layout and modern upgrades throughout. Step into a newly renovated MOD kitchen with ample space for cooking and entertaining, seamlessly connecting to the dining and living areas. Energy efficiency is top of mind here with new exterior wall insulation, updated siding, new furnace ,vinyl windows, and solar panels, keeping utility costs low year-round. The fully finished basement includes two additional bedrooms, ideal for guests, a home office, or a play area for kids. Outside, enjoy the large yard complete with a hot tub and gazebo, offering a peaceful retreat and plenty of space for gatherings and play. With easy access to commuter highways, schools, and amenities, this home offers a convenient, stylish, and family-friendly lifestyle. Don’t miss your chance to make this property your own! (id:50955)
| MLS® Number | E4414067 |
| Property Type | Single Family |
| Neigbourhood | Pineview Fort Sask. |
| AmenitiesNearBy | Schools, Shopping |
| Features | Flat Site, Level |
| Structure | Deck |
| BathroomTotal | 3 |
| BedroomsTotal | 5 |
| Appliances | Dishwasher, Dryer, Hood Fan, Refrigerator, Stove, Washer, Window Coverings |
| ArchitecturalStyle | Bungalow |
| BasementDevelopment | Finished |
| BasementType | Full (finished) |
| ConstructedDate | 1980 |
| ConstructionStyleAttachment | Detached |
| HalfBathTotal | 1 |
| HeatingType | Forced Air |
| StoriesTotal | 1 |
| SizeInterior | 1046.0368 Sqft |
| Type | House |
| Acreage | No |
| FenceType | Fence |
| LandAmenities | Schools, Shopping |
| SizeIrregular | 480.31 |
| SizeTotal | 480.31 M2 |
| SizeTotalText | 480.31 M2 |
| Level | Type | Length | Width | Dimensions |
|---|---|---|---|---|
| Lower Level | Family Room | 3.25 m | 5.09 m | 3.25 m x 5.09 m |
| Lower Level | Bedroom 4 | 3.35 m | 2.92 m | 3.35 m x 2.92 m |
| Lower Level | Bedroom 5 | 3.24 m | 3.79 m | 3.24 m x 3.79 m |
| Main Level | Living Room | 3.88 m | 5.51 m | 3.88 m x 5.51 m |
| Main Level | Dining Room | Measurements not available | ||
| Main Level | Kitchen | 3.84 m | 4.79 m | 3.84 m x 4.79 m |
| Main Level | Primary Bedroom | 3.72 m | 3.38 m | 3.72 m x 3.38 m |
| Main Level | Bedroom 2 | 3.21 m | 2.77 m | 3.21 m x 2.77 m |
| Main Level | Bedroom 3 | 2.86 m | 2.75 m | 2.86 m x 2.75 m |



