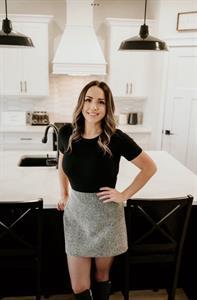Janet Rinehart
Realtor®
- 780-608-7070
- 780-672-7761
- [email protected]
-
Battle River Realty
4802-49 Street
Camrose, AB
T4V 1M9
Very well maintained bungalow with no neighbours behind! Walk into this 1,178 sq.ft bungalow, with beautiful wood floors throughout the main living areas, into the main living room with a stunning wood fireplace that radiates natural heat. Moving into the kitchen you have beautiful views of the wooded area behind the home, plenty of counter space and a pantry. Off the kitchen is a deck with a natural gas bbq hookup. The main level also features a primary bedroom with a 4 piece ensuite. As well as two more bedrooms and another 4 piece bathroom. The basement features in floor heating, is mostly developed with a generous sized living area, two more bedrooms and another 4 piece bathroom. Attached to the home is a 20x21 garage that also features in floor heating and tall ceilings. To finish it off the entire outside of the home is fitted with customizable lights for every occasion. (id:50955)
| MLS® Number | A2153921 |
| Property Type | Single Family |
| AmenitiesNearBy | Park, Playground |
| Features | No Animal Home, No Smoking Home, Gas Bbq Hookup |
| ParkingSpaceTotal | 6 |
| Plan | 8320579 |
| Structure | Deck |
| BathroomTotal | 3 |
| BedroomsAboveGround | 3 |
| BedroomsBelowGround | 2 |
| BedroomsTotal | 5 |
| Appliances | Washer, Refrigerator, Dishwasher, Stove, Dryer |
| ArchitecturalStyle | Bungalow |
| BasementDevelopment | Partially Finished |
| BasementType | Partial (partially Finished) |
| ConstructedDate | 2001 |
| ConstructionStyleAttachment | Detached |
| CoolingType | None |
| ExteriorFinish | Vinyl Siding |
| FireplacePresent | Yes |
| FireplaceTotal | 1 |
| FlooringType | Ceramic Tile, Hardwood, Linoleum |
| FoundationType | Poured Concrete |
| HeatingType | Forced Air |
| StoriesTotal | 1 |
| SizeInterior | 1178.5 Sqft |
| TotalFinishedArea | 1178.5 Sqft |
| Type | House |
| Attached Garage | 2 |
| Acreage | No |
| FenceType | Not Fenced |
| LandAmenities | Park, Playground |
| LandscapeFeatures | Garden Area, Lawn |
| SizeFrontage | 17.5 M |
| SizeIrregular | 0.16 |
| SizeTotal | 0.16 Ac|4,051 - 7,250 Sqft |
| SizeTotalText | 0.16 Ac|4,051 - 7,250 Sqft |
| ZoningDescription | R-1b |
| Level | Type | Length | Width | Dimensions |
|---|---|---|---|---|
| Basement | Bedroom | 39.37 Ft x 32.81 Ft | ||
| Basement | Family Room | 128.00 Ft x 39.37 Ft | ||
| Basement | Bedroom | 42.65 Ft x 29.53 Ft | ||
| Basement | Laundry Room | 42.65 Ft x 29.53 Ft | ||
| Basement | 4pc Bathroom | Measurements not available | ||
| Main Level | Other | 55.77 Ft x 32.81 Ft | ||
| Main Level | Living Room | 55.77 Ft x 46.00 Ft | ||
| Main Level | Bedroom | 32.81 Ft x 26.25 Ft | ||
| Main Level | Bedroom | 36.09 Ft x 29.53 Ft | ||
| Main Level | Primary Bedroom | 39.37 Ft x 39.37 Ft | ||
| Main Level | 4pc Bathroom | Measurements not available | ||
| Main Level | 4pc Bathroom | Measurements not available |
