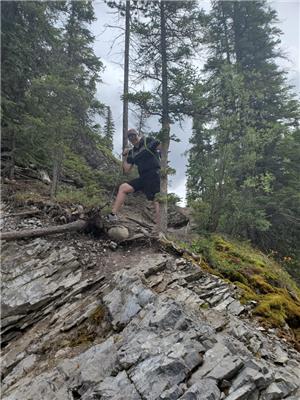Joanie Johnson
Realtor®
- 780-385-1889
- 780-672-7761
- 780-672-7764
- [email protected]
-
Battle River Realty
4802-49 Street
Camrose, AB
T4V 1M9
**Stunning Two-Level Home with High-End Finishes**Welcome to this exquisite two-level home, offering the perfect blend of luxury, comfort, and modern convenience. This beautiful residence features an attached double car garage and a two-car driveway, providing ample parking and storage.The open-concept design is highlighted by high-end finishes and laminate flooring throughout the kitchen, living room, and dining room. The tile entryway adds a touch of elegance as you step inside. The kitchen is a chef’s delight with stainless steel appliances, plenty of cupboards, a large pantry closet, and an island with a breakfast bar. A built-in microwave above the stove adds to the convenience.Located on the main level, the large primary bedroom boasts a spa-like ensuite bathroom complete with a soaker tub and a walk-in closet, creating a private retreat. Two spacious bedrooms upstairs share a 4-piece bathroom, offering comfort and privacy for family members or guests. A convenient half bath is located on the main level, and the home is plumbed for a fourth bathroom in the unfinished basement, allowing for future expansion.Enjoy the well-manicured yard and the partially covered deck, perfect for relaxing and entertaining outdoors. The unfinished basement offers potential for customization and additional living space. Equipped with a high-efficiency furnace and a 50-gallon hot water tank, this home ensures comfort and energy savings. The 100-amp breaker system provides reliable electrical service.Experience the ultimate in modern living with this stunning home. Its thoughtful design, luxurious finishes, and convenient features make it the perfect place to call home. Don’t miss your chance to make this dream home yours! (id:50955)
| MLS® Number | A2144219 |
| Property Type | Single Family |
| AmenitiesNearBy | Airport, Golf Course, Park, Playground, Recreation Nearby, Schools, Shopping, Water Nearby |
| CommunityFeatures | Golf Course Development, Lake Privileges, Fishing |
| Features | Pvc Window, Closet Organizers |
| ParkingSpaceTotal | 5 |
| Plan | 8320579 |
| BathroomTotal | 3 |
| BedroomsAboveGround | 3 |
| BedroomsTotal | 3 |
| Amperage | 100 Amp Service |
| Appliances | Refrigerator, Dishwasher, Oven, Microwave Range Hood Combo, Garage Door Opener, Washer & Dryer |
| ArchitecturalStyle | Bi-level |
| BasementDevelopment | Unfinished |
| BasementType | Full (unfinished) |
| ConstructedDate | 2013 |
| ConstructionMaterial | Poured Concrete, Wood Frame |
| ConstructionStyleAttachment | Detached |
| CoolingType | None |
| ExteriorFinish | Concrete |
| FlooringType | Carpeted, Hardwood, Laminate, Linoleum |
| FoundationType | Poured Concrete |
| HalfBathTotal | 1 |
| HeatingType | Forced Air |
| StoriesTotal | 1 |
| SizeInterior | 1522 Sqft |
| TotalFinishedArea | 1522 Sqft |
| Type | House |
| UtilityPower | 100 Amp Service |
| UtilityWater | Municipal Water |
| Attached Garage | 2 |
| Acreage | No |
| FenceType | Not Fenced |
| LandAmenities | Airport, Golf Course, Park, Playground, Recreation Nearby, Schools, Shopping, Water Nearby |
| LandDisposition | Cleared |
| LandscapeFeatures | Landscaped, Lawn |
| Sewer | Municipal Sewage System |
| SizeDepth | 41.15 M |
| SizeFrontage | 16.05 M |
| SizeIrregular | 660.46 |
| SizeTotal | 660.46 M2|4,051 - 7,250 Sqft |
| SizeTotalText | 660.46 M2|4,051 - 7,250 Sqft |
| ZoningDescription | R-1b |
| Level | Type | Length | Width | Dimensions |
|---|---|---|---|---|
| Second Level | Bedroom | 9.75 Ft x 11.33 Ft | ||
| Second Level | Bedroom | 11.42 Ft x 14.33 Ft | ||
| Second Level | 4pc Bathroom | 4.83 Ft x 8.17 Ft | ||
| Main Level | Other | 9.17 Ft x 7.67 Ft | ||
| Main Level | Kitchen | 11.83 Ft x 11.67 Ft | ||
| Main Level | Dining Room | 11.92 Ft x 10.58 Ft | ||
| Main Level | Living Room | 13.33 Ft x 17.17 Ft | ||
| Main Level | Primary Bedroom | 12.33 Ft x 13.67 Ft | ||
| Main Level | 4pc Bathroom | 9.25 Ft x 11.67 Ft | ||
| Main Level | Other | 5.83 Ft x 5.25 Ft | ||
| Main Level | 2pc Bathroom | 5.42 Ft x 5.25 Ft | ||
| Main Level | Laundry Room | 5.50 Ft x 6.08 Ft |
| Cable | Connected |
| Electricity | Connected |
| Natural Gas | Connected |
| Sewer | Connected |
| Water | Connected |

