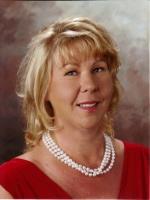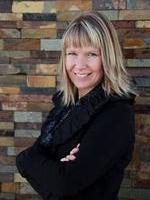Annelie Breugem
Realtor®
- 780-226-7653
- 780-672-7761
- 780-672-7764
- [email protected]
-
Battle River Realty
4802-49 Street
Camrose, AB
T4V 1M9
Location and Privacy! Located on a quiet street backing the park this unique bungalow has numerous features to catch your attention. This 4 bedroom , 4 bath , home features over 1700 sq ft of living space plus ! The main floor features a extra large kitchen / dining room great for entertaining ! The massive primary bedroom has a spa like ensuite , a deck overlooking the park and a cozy fireplace . One of the upstairs bedrooms also has its own ensuite ! Main floor laundry at back entrance , finished basement with a cozy family room . The upstairs living room has also a fireplace . This home has 2 attached garages , it’s also one of the very few park lots in town with alley access ! Can accommodate quick possession ! (id:50955)
| MLS® Number | A2147900 |
| Property Type | Single Family |
| AmenitiesNearBy | Golf Course, Recreation Nearby, Schools |
| CommunityFeatures | Golf Course Development |
| Features | Back Lane |
| ParkingSpaceTotal | 4 |
| Plan | 7622305 |
| Structure | Deck |
| BathroomTotal | 3 |
| BedroomsAboveGround | 3 |
| BedroomsBelowGround | 1 |
| BedroomsTotal | 4 |
| Appliances | Refrigerator, Dishwasher, Stove, Washer & Dryer |
| ArchitecturalStyle | Bungalow |
| BasementDevelopment | Finished |
| BasementType | Full (finished) |
| ConstructedDate | 1978 |
| ConstructionMaterial | Wood Frame |
| ConstructionStyleAttachment | Detached |
| CoolingType | None |
| FireplacePresent | Yes |
| FireplaceTotal | 2 |
| FlooringType | Carpeted, Linoleum |
| FoundationType | Poured Concrete |
| HeatingFuel | Natural Gas |
| HeatingType | Forced Air |
| StoriesTotal | 1 |
| SizeInterior | 1756 Sqft |
| TotalFinishedArea | 1756 Sqft |
| Type | House |
| Attached Garage | 2 |
| Attached Garage | 1 |
| Acreage | No |
| FenceType | Not Fenced |
| LandAmenities | Golf Course, Recreation Nearby, Schools |
| SizeFrontage | 26.21 M |
| SizeIrregular | 11892.00 |
| SizeTotal | 11892 Sqft|10,890 - 21,799 Sqft (1/4 - 1/2 Ac) |
| SizeTotalText | 11892 Sqft|10,890 - 21,799 Sqft (1/4 - 1/2 Ac) |
| ZoningDescription | R-1a |
| Level | Type | Length | Width | Dimensions |
|---|---|---|---|---|
| Basement | Recreational, Games Room | 20.58 Ft x 9.25 Ft | ||
| Basement | Family Room | 19.17 Ft x 22.50 Ft | ||
| Basement | Bedroom | 7.58 Ft x 9.58 Ft | ||
| Basement | 3pc Bathroom | Measurements not available | ||
| Lower Level | Furnace | Measurements not available | ||
| Main Level | Kitchen | 18.00 Ft x 11.50 Ft | ||
| Main Level | Dining Room | 10.67 Ft x 12.00 Ft | ||
| Main Level | 4pc Bathroom | Measurements not available | ||
| Main Level | Primary Bedroom | 18.50 Ft x 15.00 Ft | ||
| Main Level | 3pc Bathroom | Measurements not available | ||
| Main Level | Bedroom | 12.00 Ft x 11.33 Ft | ||
| Main Level | Bedroom | 8.75 Ft x 10.33 Ft | ||
| Main Level | Living Room | 11.42 Ft x 20.42 Ft |


(780) 746-3334
(780) 746-3336
https://northernrealty.c21.ca/


(780) 746-3334
(780) 746-3336
https://northernrealty.c21.ca/