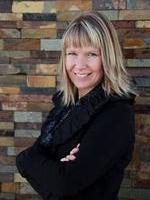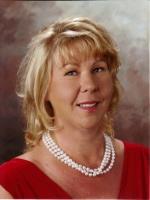Amy Ripley
Realtor®
- 780-881-7282
- 780-672-7761
- 780-672-7764
- [email protected]
-
Battle River Realty
4802-49 Street
Camrose, AB
T4V 1M9
Great location and plenty of privacy on this one! This home backs onto centennial park with a walking trail system. There is over 1700 square feet of living space on this bungalow making it amazing for entertaining family and friends. This home has open concept kitchen and dining area with a raised eating bar. There is plenty of cabinetry, and lots of room to move around in. The living room is large and overlooks into the front yard and is a nice space to enjoy. The primary bedroom is huge, open with a corner fireplace, and sliding doors with a small balcony overlooking the park, very private! The ensuite is spa like with a large soaker tub and separate shower. A second bedroom upstairs offers a 3 piece ensuite! This home has main floor laundry at the back entrance. Fully finished basement offers a flex area, plus a large family room complete with a wood burning fireplace. A room downstairs makes a great office. Attached double garage in the back and an attached single garage in the front! This home is great for your entire family! Back alley access leads up to your larger garage. Dont miss this one! (id:50955)
| MLS® Number | A2185132 |
| Property Type | Single Family |
| AmenitiesNearBy | Playground, Recreation Nearby, Schools |
| Features | Back Lane, No Neighbours Behind |
| ParkingSpaceTotal | 6 |
| Plan | 7622305 |
| BathroomTotal | 4 |
| BedroomsAboveGround | 3 |
| BedroomsTotal | 3 |
| Appliances | Washer, Refrigerator, Dishwasher, Stove, Dryer, Microwave Range Hood Combo |
| ArchitecturalStyle | Bungalow |
| BasementDevelopment | Finished |
| BasementType | Full (finished) |
| ConstructedDate | 1978 |
| ConstructionMaterial | Poured Concrete, Wood Frame |
| ConstructionStyleAttachment | Detached |
| CoolingType | None |
| ExteriorFinish | Concrete, Wood Siding |
| FireplacePresent | Yes |
| FireplaceTotal | 2 |
| FlooringType | Carpeted, Ceramic Tile |
| FoundationType | Poured Concrete |
| StoriesTotal | 1 |
| SizeInterior | 1756 Sqft |
| TotalFinishedArea | 1756 Sqft |
| Type | House |
| Detached Garage | 2 |
| Garage | |
| Heated Garage | |
| Street | |
| Parking Pad |
| Acreage | No |
| FenceType | Not Fenced |
| LandAmenities | Playground, Recreation Nearby, Schools |
| LandscapeFeatures | Landscaped, Lawn |
| SizeFrontage | 26.21 M |
| SizeIrregular | 0.27 |
| SizeTotal | 0.27 Ac|10,890 - 21,799 Sqft (1/4 - 1/2 Ac) |
| SizeTotalText | 0.27 Ac|10,890 - 21,799 Sqft (1/4 - 1/2 Ac) |
| ZoningDescription | R-1a |
| Level | Type | Length | Width | Dimensions |
|---|---|---|---|---|
| Basement | Office | 10.58 Ft x 10.08 Ft | ||
| Basement | Bonus Room | 23.00 Ft x 19.50 Ft | ||
| Basement | Other | 20.50 Ft x 9.75 Ft | ||
| Basement | Storage | 13.00 Ft x 8.75 Ft | ||
| Main Level | Kitchen | 11.09 Ft x 11.75 Ft | ||
| Main Level | Dining Room | 12.33 Ft x 10.92 Ft | ||
| Main Level | Living Room | 11.75 Ft x 19.58 Ft | ||
| Main Level | 4pc Bathroom | 6.25 Ft x 4.92 Ft | ||
| Main Level | Primary Bedroom | 15.42 Ft x 18.42 Ft | ||
| Main Level | 4pc Bathroom | 7.83 Ft x 12.25 Ft | ||
| Main Level | Bedroom | 10.58 Ft x 8.92 Ft | ||
| Main Level | Bedroom | 12.25 Ft x 11.75 Ft | ||
| Main Level | 3pc Bathroom | 5.33 Ft x 6.00 Ft | ||
| Main Level | Laundry Room | 7.25 Ft x 6.75 Ft | ||
| Main Level | 3pc Bathroom | 11.25 Ft x 5.00 Ft |


(780) 746-3334
(780) 746-3336
https://northernrealty.c21.ca/


(780) 746-3334
(780) 746-3336
https://northernrealty.c21.ca/