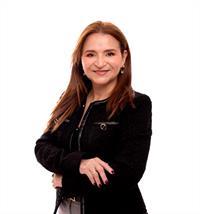Dennis Johnson
Associate Broker/Realtor®
- 780-679-7911
- 780-672-7761
- 780-672-7764
- [email protected]
-
Battle River Realty
4802-49 Street
Camrose, AB
T4V 1M9
Maintenance, Common Area Maintenance, Heat, Insurance, Ground Maintenance, Parking, Property Management, Reserve Fund Contributions, Sewer, Waste Removal, Water
$575.79 MonthlyWelcome to 403 Mackenzie Way SW Unit 8216, a beautifully designed CORNER unit that offers the perfect blend of spaciousness and convenience. This 2-bedroom plus den and 2-bathroom condo is situated on the second floor, providing a serene living experience with a spacious balcony that faces southwest, perfect for enjoying those stunning Alberta sunsets. Nestled in the heart of Airdrie, this unit is just minutes away from a variety of amenities including shopping centers like Kingsview Market, Towerlane Mall, and Yankee Valley Crossing, and is within walking distance to restaurants, parks, and public transit. This beautiful corner unit with 969 sqf of living space has an open-concept living area that is perfect for entertaining, with large windows that flood the space with natural light. The kitchen features stainless steel appliances, quartz countertops, and ample cabinet space, making it both stylish and functional. The master bedroom features a walk-in closet and an ensuite bathroom, this unit also includes a spacious laundry and a den ideal for a home office. The best of all is that you can enjoy the convenience of 2 PARKING STALLS (one underground TITLE parking stall and one surface assigned parking stall).Don’t miss out on this incredible opportunity to own a piece of one of Airdrie’s vibrant community! Schedule a viewing today and experience the perfect blend of spaciousness and convenience! (id:50955)
| MLS® Number | A2169541 |
| Property Type | Single Family |
| Community Name | Downtown |
| AmenitiesNearBy | Park, Playground, Shopping |
| CommunityFeatures | Pets Allowed With Restrictions |
| Features | Parking |
| ParkingSpaceTotal | 2 |
| Plan | 1413290 |
| BathroomTotal | 2 |
| BedroomsAboveGround | 2 |
| BedroomsTotal | 2 |
| Appliances | Refrigerator, Dishwasher, Stove, Microwave Range Hood Combo, Window Coverings, Washer & Dryer |
| ConstructedDate | 2015 |
| ConstructionStyleAttachment | Attached |
| CoolingType | None |
| ExteriorFinish | Stone, Stucco, Vinyl Siding |
| FlooringType | Carpeted, Linoleum |
| HeatingType | Baseboard Heaters |
| StoriesTotal | 4 |
| SizeInterior | 969.52 Sqft |
| TotalFinishedArea | 969.52 Sqft |
| Type | Apartment |
| Underground |
| Acreage | No |
| LandAmenities | Park, Playground, Shopping |
| SizeIrregular | 90.70 |
| SizeTotal | 90.7 M2|0-4,050 Sqft |
| SizeTotalText | 90.7 M2|0-4,050 Sqft |
| ZoningDescription | M3 |
| Level | Type | Length | Width | Dimensions |
|---|---|---|---|---|
| Main Level | Kitchen | 7.83 Ft x 12.58 Ft | ||
| Main Level | Living Room | 16.42 Ft x 16.25 Ft | ||
| Main Level | Dining Room | 10.67 Ft x 12.83 Ft | ||
| Main Level | Foyer | 11.75 Ft x 11.17 Ft | ||
| Main Level | Primary Bedroom | 12.67 Ft x 11.00 Ft | ||
| Main Level | Bedroom | 10.25 Ft x 11.33 Ft | ||
| Main Level | Laundry Room | 8.67 Ft x 3.75 Ft | ||
| Main Level | 3pc Bathroom | 4.92 Ft x 7.33 Ft | ||
| Main Level | 4pc Bathroom | 8.75 Ft x 4.92 Ft |

