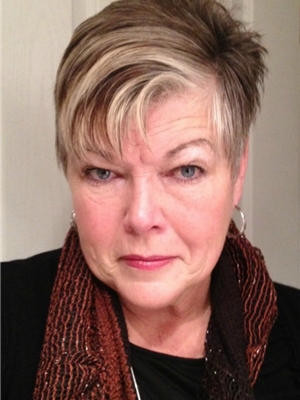Taylor Mitchell
Realtor®
- 780-781-7078
- 780-672-7761
- 780-672-7764
- [email protected]
-
Battle River Realty
4802-49 Street
Camrose, AB
T4V 1M9
Here it is Your Own ! Ready to move in and enjoy ! The yard is set up for enjoying your outdoor living. This double fenced lot boasts a nice grass area and covered appox 13x24 covered deck with privacy blinds and TV Mount so you're able to sit outside and enjoy your favorite TV Programming along side Mother Nature / a nice concrete area and flower beds / 2 sheds; one is built so you have 8 ft ceiling and shelving and an area to tinker ! Then this mobile which has vaulted ceilings / 3 beds / 2 baths / newer upper cabinets in the Kitchen / newer vinyl plank flooring in Kitchen / bathrooms / new vanities in bathrooms / newer blinds and curtains in main living area and master bedroom / fridge / washer & dryer / microwave hood fan / all within a year and a half old approximate. The property also has two Telus security cameras; one mounted in the front and one mounted in the back (You have to get your own contract with Telus for them to function. ) . The mobile is located in a great location of the park. This double lot has two parking pads . The lot rent covers water /sewer / snow removal. The park does allow pets but you need park approval, as well all potential buyers need park approval. This is one that checks all the boxes and then some for the money !! Easy to show and quick possession can be had ! (id:50955)
| MLS® Number | A2136709 |
| Property Type | Single Family |
| Community Name | Mustang Acres |
| CommunityFeatures | Pets Allowed With Restrictions |
| Features | See Remarks, Other |
| ParkingSpaceTotal | 3 |
| Structure | Deck, See Remarks |
| BathroomTotal | 2 |
| BedroomsAboveGround | 3 |
| BedroomsTotal | 3 |
| Appliances | Washer, Refrigerator, Dishwasher, Stove, Dryer, Window Coverings |
| ArchitecturalStyle | Mobile Home |
| ConstructedDate | 1986 |
| FlooringType | Carpeted, Vinyl Plank |
| FoundationType | Block |
| HeatingFuel | Natural Gas |
| HeatingType | Forced Air |
| StoriesTotal | 1 |
| SizeInterior | 1120 Sqft |
| TotalFinishedArea | 1120 Sqft |
| Type | Mobile Home |
| Other | |
| Parking Pad |
| Acreage | No |
| SizeTotalText | Mobile Home Pad (mhp) |
| Level | Type | Length | Width | Dimensions |
|---|---|---|---|---|
| Main Level | Bedroom | 9.17 Ft x 11.25 Ft | ||
| Main Level | Foyer | 5.00 Ft x 6.58 Ft | ||
| Main Level | Bedroom | 9.25 Ft x 7.58 Ft | ||
| Main Level | Kitchen | 11.17 Ft x 7.33 Ft | ||
| Main Level | 4pc Bathroom | .00 Ft x .00 Ft | ||
| Main Level | Dining Room | 11.17 Ft x 7.25 Ft | ||
| Main Level | Primary Bedroom | 12.75 Ft x 12.42 Ft | ||
| Main Level | Living Room | 14.58 Ft x 17.25 Ft | ||
| Main Level | 4pc Bathroom | .00 Ft x .00 Ft | ||
| Main Level | Other | 32.00 Ft x 14.00 Ft | ||
| Main Level | Other | 8.00 Ft x 40.00 Ft | ||
| Main Level | Other | 5.17 Ft x 5.33 Ft | ||
| Main Level | Laundry Room | 5.00 Ft x 6.58 Ft |


(403) 342-4455
(403) 346-8485
www.realtyexecutivesalbertaelite.com