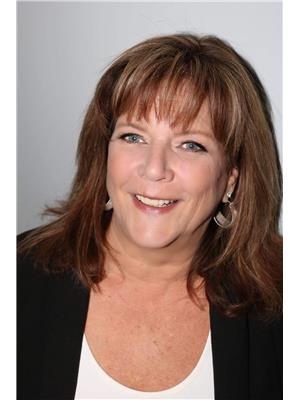Sheena Gamble
Realtor®
- 780-678-1283
- 780-672-7761
- 780-672-7764
- [email protected]
-
Battle River Realty
4802-49 Street
Camrose, AB
T4V 1M9
HOME FOR CHRISTMAS!. Bright and Spacious. No Fees. Own your Own Lot. Renovations are complete.... Priced to sell. Main Floor Living at Best. Option for Garage of Choice. Plus Front Access RV Parking. West Backyard Mountain Views. No Neighbors Behind. 3 Bedrooms, 2 Bathrooms. Kitchen is Upgraded., Open Concept Living Room and Kitchen Area. Custom Window Coverings. Shed. Invest in your yourself. Not Your Landlord. (id:50955)
| MLS® Number | A2168600 |
| Property Type | Single Family |
| Community Name | Brentwood_Strathmore |
| Features | No Neighbours Behind, Level |
| ParkingSpaceTotal | 2 |
| Plan | 7710634 |
| Structure | Shed, None |
| ViewType | View |
| BathroomTotal | 2 |
| BedroomsAboveGround | 4 |
| BedroomsTotal | 4 |
| Appliances | Refrigerator, Dishwasher, Stove, Range, Window Coverings, Washer & Dryer |
| ArchitecturalStyle | Bungalow |
| BasementType | None |
| ConstructedDate | 1978 |
| ConstructionStyleAttachment | Detached |
| CoolingType | None |
| FlooringType | Carpeted, Laminate, Linoleum |
| FoundationType | None, Piled |
| HeatingFuel | Natural Gas |
| HeatingType | Forced Air |
| StoriesTotal | 1 |
| SizeInterior | 1002 Sqft |
| TotalFinishedArea | 1002 Sqft |
| Type | Manufactured Home |
| Other | |
| RV |
| Acreage | No |
| FenceType | Fence |
| LandscapeFeatures | Landscaped, Lawn |
| SizeFrontage | 15.85 M |
| SizeIrregular | 483.00 |
| SizeTotal | 483 M2|4,051 - 7,250 Sqft |
| SizeTotalText | 483 M2|4,051 - 7,250 Sqft |
| ZoningDescription | Mhs |
| Level | Type | Length | Width | Dimensions |
|---|---|---|---|---|
| Main Level | 3pc Bathroom | 7.17 Ft x 6.83 Ft | ||
| Main Level | 4pc Bathroom | 7.25 Ft x 4.83 Ft | ||
| Main Level | Bedroom | 10.33 Ft x 9.92 Ft | ||
| Main Level | Bedroom | 10.33 Ft x 9.75 Ft | ||
| Main Level | Dining Room | 10.33 Ft x 8.42 Ft | ||
| Main Level | Kitchen | 10.33 Ft x 12.50 Ft | ||
| Main Level | Laundry Room | 7.17 Ft x 8.92 Ft | ||
| Main Level | Living Room | 10.33 Ft x 7.83 Ft | ||
| Main Level | Primary Bedroom | 7.92 Ft x 9.83 Ft | ||
| Main Level | Primary Bedroom | 10.33 Ft x 10.00 Ft |
